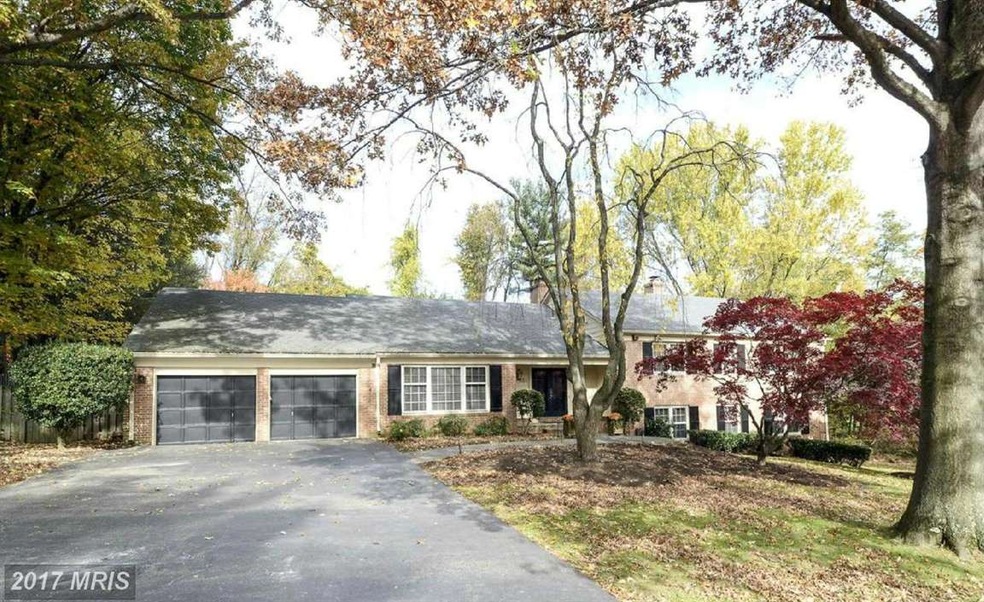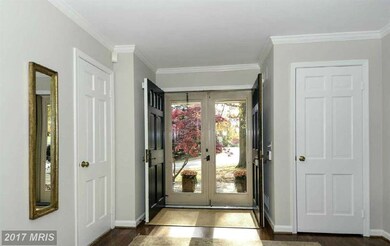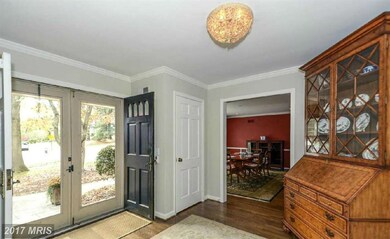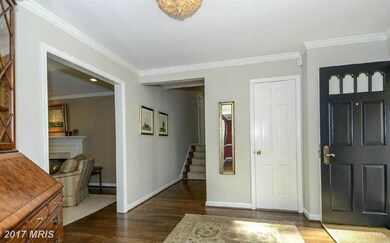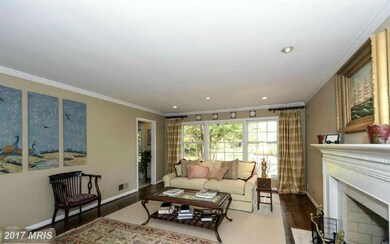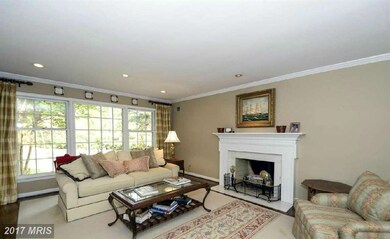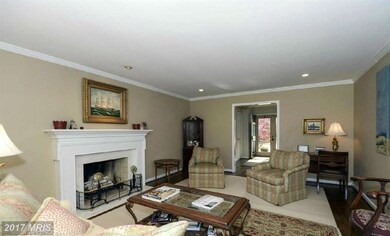
934 Kimberwicke Rd McLean, VA 22102
Greenway Heights NeighborhoodEstimated Value: $1,339,000 - $2,184,000
Highlights
- Open Floorplan
- Property is near a park
- Wood Flooring
- Spring Hill Elementary School Rated A
- Wooded Lot
- 1-minute walk to Greenway Heights Park
About This Home
As of November 2015Built by Gruver-Cooley, not like any split you have seen. Open Foyer w/views through Living room to the beautifully landscaped backyard that backs to the PARKLAND. Huge Kitchen w/eat-in breakfast area, Oversized laundry room/mud room, Dining Room can seat 14+. Load of light, Wide hallway to 4 BR upstairs. Large Rec Room w/FP and the 5th BB in LL. New AC/Heating unit and MORE. Must see.
Home Details
Home Type
- Single Family
Est. Annual Taxes
- $11,318
Year Built
- Built in 1970
Lot Details
- 0.65 Acre Lot
- Landscaped
- Open Lot
- Wooded Lot
- Backs to Trees or Woods
Parking
- 2 Car Attached Garage
- Garage Door Opener
Home Design
- Split Level Home
- Brick Exterior Construction
Interior Spaces
- 3,393 Sq Ft Home
- Property has 3 Levels
- Open Floorplan
- Central Vacuum
- Built-In Features
- Chair Railings
- Crown Molding
- 2 Fireplaces
- Window Treatments
- Mud Room
- Entrance Foyer
- Family Room
- Living Room
- Dining Room
- Storage Room
- Utility Room
- Wood Flooring
Kitchen
- Breakfast Room
- Built-In Oven
- Cooktop
- Microwave
- Ice Maker
- Dishwasher
- Disposal
Bedrooms and Bathrooms
- 5 Bedrooms
- En-Suite Primary Bedroom
- 5 Bathrooms
Laundry
- Dryer
- Washer
Finished Basement
- Rear Basement Entry
- Natural lighting in basement
Schools
- Spring Hill Elementary School
- Cooper Middle School
- Langley High School
Utilities
- Central Air
- Heating Available
- Vented Exhaust Fan
- Programmable Thermostat
- Natural Gas Water Heater
- Septic Equal To The Number Of Bedrooms
- Cable TV Available
Additional Features
- Patio
- Property is near a park
Community Details
- No Home Owners Association
- Built by BRUVER COOLEY
- Greenway Heights Subdivision
Listing and Financial Details
- Tax Lot 38
- Assessor Parcel Number 20-1-5- -3B
Ownership History
Purchase Details
Home Financials for this Owner
Home Financials are based on the most recent Mortgage that was taken out on this home.Purchase Details
Home Financials for this Owner
Home Financials are based on the most recent Mortgage that was taken out on this home.Purchase Details
Home Financials for this Owner
Home Financials are based on the most recent Mortgage that was taken out on this home.Similar Homes in the area
Home Values in the Area
Average Home Value in this Area
Purchase History
| Date | Buyer | Sale Price | Title Company |
|---|---|---|---|
| Shi Ren R | $1,005,000 | Central Title | |
| Kim Seungman | $1,020,000 | -- | |
| Hazen Brian | $860,000 | -- |
Mortgage History
| Date | Status | Borrower | Loan Amount |
|---|---|---|---|
| Open | Shi Ren R | $804,000 | |
| Previous Owner | Kim Seungman | $400,000 | |
| Previous Owner | Hazen Brian | $748,000 |
Property History
| Date | Event | Price | Change | Sq Ft Price |
|---|---|---|---|---|
| 11/24/2015 11/24/15 | Sold | $1,005,000 | +0.6% | $296 / Sq Ft |
| 10/05/2015 10/05/15 | Pending | -- | -- | -- |
| 10/01/2015 10/01/15 | Price Changed | $999,000 | -9.1% | $294 / Sq Ft |
| 06/14/2015 06/14/15 | Price Changed | $1,099,000 | -7.6% | $324 / Sq Ft |
| 06/03/2015 06/03/15 | For Sale | $1,189,000 | +18.3% | $350 / Sq Ft |
| 05/30/2015 05/30/15 | Off Market | $1,005,000 | -- | -- |
| 05/28/2015 05/28/15 | For Sale | $1,189,000 | 0.0% | $350 / Sq Ft |
| 01/20/2014 01/20/14 | Rented | $4,300 | 0.0% | -- |
| 01/16/2014 01/16/14 | Under Contract | -- | -- | -- |
| 12/26/2013 12/26/13 | For Rent | $4,300 | 0.0% | -- |
| 12/19/2013 12/19/13 | Sold | $1,020,000 | -6.3% | $301 / Sq Ft |
| 11/15/2013 11/15/13 | Pending | -- | -- | -- |
| 11/05/2013 11/05/13 | For Sale | $1,088,000 | +6.7% | $321 / Sq Ft |
| 11/04/2013 11/04/13 | Off Market | $1,020,000 | -- | -- |
| 11/04/2013 11/04/13 | For Sale | $1,088,000 | -- | $321 / Sq Ft |
Tax History Compared to Growth
Tax History
| Year | Tax Paid | Tax Assessment Tax Assessment Total Assessment is a certain percentage of the fair market value that is determined by local assessors to be the total taxable value of land and additions on the property. | Land | Improvement |
|---|---|---|---|---|
| 2024 | $16,580 | $1,403,310 | $759,000 | $644,310 |
| 2023 | $15,125 | $1,313,470 | $689,000 | $624,470 |
| 2022 | $14,905 | $1,277,730 | $679,000 | $598,730 |
| 2021 | $13,953 | $1,166,130 | $627,000 | $539,130 |
| 2020 | $13,663 | $1,132,430 | $609,000 | $523,430 |
| 2019 | $13,375 | $1,108,580 | $609,000 | $499,580 |
| 2018 | $11,963 | $1,040,300 | $569,000 | $471,300 |
| 2017 | $12,293 | $1,038,300 | $567,000 | $471,300 |
| 2016 | $11,356 | $961,160 | $540,000 | $421,160 |
| 2015 | $11,511 | $1,010,630 | $557,000 | $453,630 |
| 2014 | $10,838 | $953,620 | $541,000 | $412,620 |
Agents Affiliated with this Home
-
Jill Park

Seller's Agent in 2015
Jill Park
TTR Sotheby's International Realty
(703) 627-1329
1 in this area
14 Total Sales
-
Kathryn Graves

Buyer's Agent in 2015
Kathryn Graves
Weichert Corporate
(703) 717-1675
56 Total Sales
-
Lizzy Conroy

Seller's Agent in 2013
Lizzy Conroy
Keller Williams Realty
(202) 441-3630
9 in this area
227 Total Sales
-
Karen Briscoe

Seller Co-Listing Agent in 2013
Karen Briscoe
Keller Williams Realty
(703) 582-6818
7 in this area
234 Total Sales
Map
Source: Bright MLS
MLS Number: 1003705225
APN: 0201-05-0038
- 933 Bellview Rd
- 8111 Georgetown Pike
- 8023 Georgetown Pike
- 1070 Vista Dr
- 8358 Alvord St
- 8355 Alvord St
- 8437 Sparger St
- 8541 Old Dominion Dr
- 8537 Old Dominion Dr
- 8430 Brook Rd
- 1071 Spring Hill Rd
- 8702 Old Dominion Dr
- 7818 Georgetown Pike
- 1004 Union Church Rd
- 1175 Daleview Dr
- 8310 Weller Ave
- 1034 Founders Ridge Ln
- 1033 Union Church Rd
- 7814 Crownhurst Ct
- 1029 Founders Ridge Ln
- 934 Kimberwicke Rd
- 936 Kimberwicke Rd
- 8312 Hunting Hill Ln
- 8311 Hunting Hill Ln
- 8400 Martingale Dr
- 932 Shetland Ct
- 914 Kimberwicke Rd
- 8402 Martingale Dr
- 939 Kimberwicke Rd
- 8308 Hunting Hill Ln
- 915 Rail Ct
- 8309 Hunting Hill Ln
- 916 Rail Ct
- 8404 Martingale Dr
- 947 Kimberwicke Rd
- 930 Shetland Ct
- 912 Kimberwicke Rd
- 941 Kimberwicke Rd
- 914 Rail Ct
- 931 Shetland Ct
