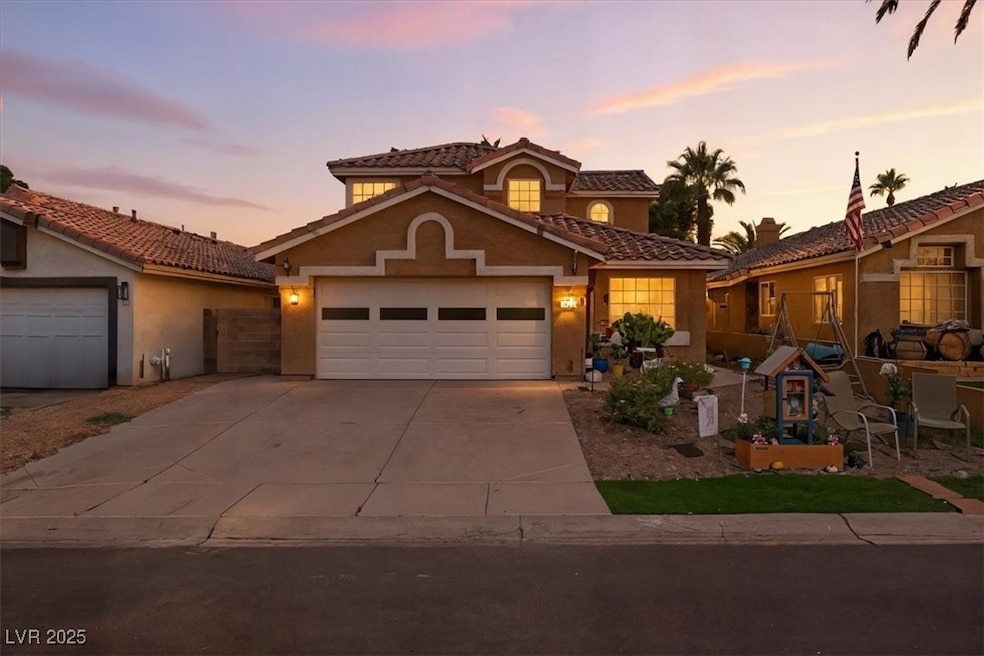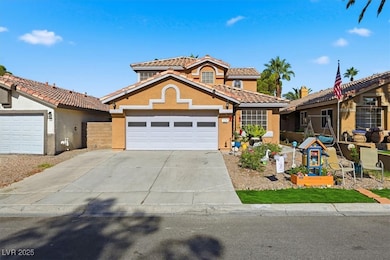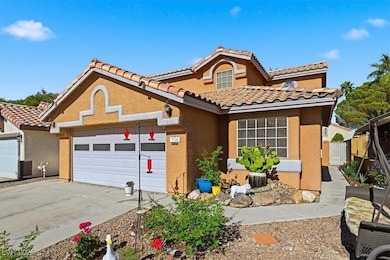
$373,000 Pending
- 2 Beds
- 2 Baths
- 1,395 Sq Ft
- 960 Clear Diamond Ave
- Las Vegas, NV
Charming 2 bedroom, 2 bathroom home in a desirable Las Vegas neighborhood. This thoughtfully designed floor plan features a bedroom and full bath downstairs, while the private primary suite is upstairs with a spacious walk-in closet and ensuite bathroom offering double sinks. The kitchen boasts granite countertops, stainless steel appliances, and a window over the sink for natural light. Enjoy
Brandy White Elk Innovative Real Estate Strateg






