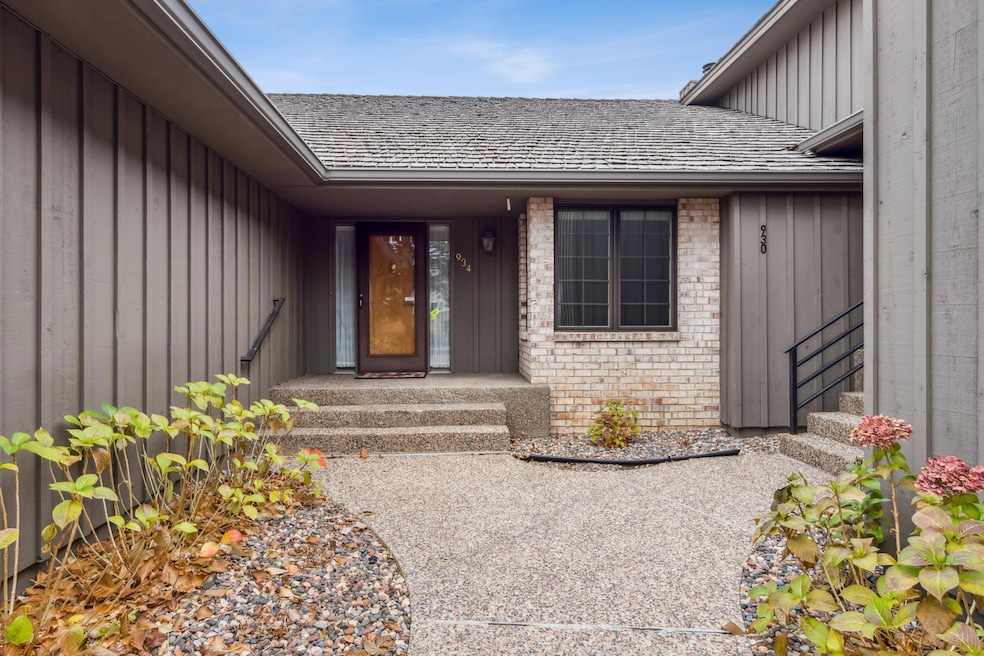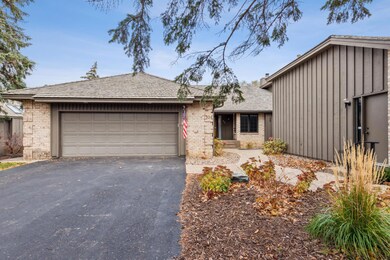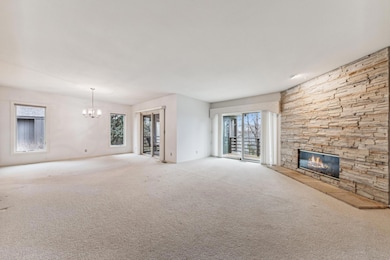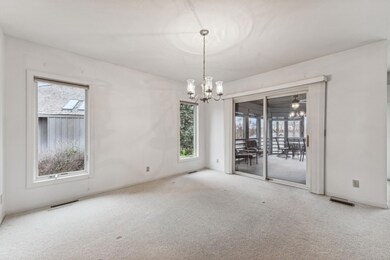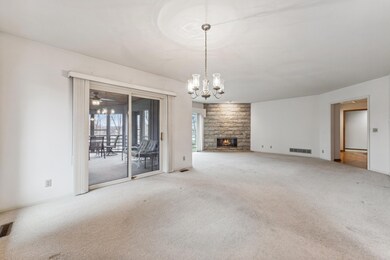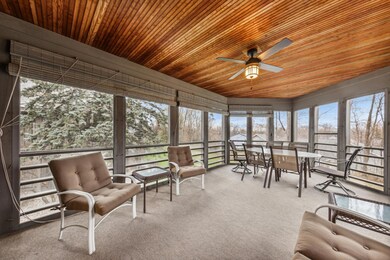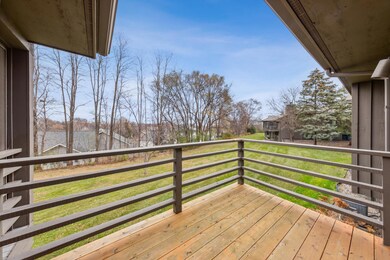
934 S Highview Cir Saint Paul, MN 55118
Highlights
- Family Room with Fireplace
- The kitchen features windows
- 2 Car Attached Garage
- Mendota Elementary School Rated A
- Porch
- Entrance Foyer
About This Home
As of December 2024Spacious 4 bedroom 3 bath end unit townhome located in the high demand Victoria Highlands neighborhood. You'll love the delightful screen porch to enjoy your summer evenings along with the recently replaced deck off the living/dining rooms. The entertainment sized living room and family room both have attractive gas burning fireplaces in brick walls. The king sized primary bedroom has it's own full bath with jacuzzi type tub and separate tile shower. There are two additional full baths, one on the main floor and one in the lower level (both seldom used). The 2nd bedroom on main floor has been used as a TV room or guest bedroom or office and there are two lower level bedrooms (all of the bedrooms are large with generous closet space). The furnace and air conditioning have been replaced in the last 5 years. The windows were just replaced this fall.
Last Agent to Sell the Property
Coldwell Banker Realty Brokerage Phone: 612-723-7653 Listed on: 11/19/2024

Townhouse Details
Home Type
- Townhome
Est. Annual Taxes
- $5,688
Year Built
- Built in 1989
Lot Details
- 6,621 Sq Ft Lot
- Lot Dimensions are 62x103
HOA Fees
- $603 Monthly HOA Fees
Parking
- 2 Car Attached Garage
- Garage Door Opener
- Guest Parking
Interior Spaces
- 1-Story Property
- Entrance Foyer
- Family Room with Fireplace
- 2 Fireplaces
- Living Room with Fireplace
Kitchen
- Range
- Microwave
- Dishwasher
- Disposal
- The kitchen features windows
Bedrooms and Bathrooms
- 4 Bedrooms
- 3 Full Bathrooms
Laundry
- Dryer
- Washer
Finished Basement
- Walk-Out Basement
- Basement Fills Entire Space Under The House
- Sump Pump
- Drain
- Basement Window Egress
Outdoor Features
- Porch
Utilities
- Forced Air Heating and Cooling System
- Humidifier
- Underground Utilities
- Cable TV Available
Community Details
- Association fees include hazard insurance, lawn care, ground maintenance, professional mgmt, trash, snow removal
- Sharper Management Association, Phone Number (952) 224-4777
- Victoria Highlands 4Th Add Subdivision
Listing and Financial Details
- Assessor Parcel Number 278195301010
Ownership History
Purchase Details
Home Financials for this Owner
Home Financials are based on the most recent Mortgage that was taken out on this home.Similar Homes in Saint Paul, MN
Home Values in the Area
Average Home Value in this Area
Purchase History
| Date | Type | Sale Price | Title Company |
|---|---|---|---|
| Deed | $638,000 | -- | |
| Deed | $638,000 | -- |
Property History
| Date | Event | Price | Change | Sq Ft Price |
|---|---|---|---|---|
| 12/20/2024 12/20/24 | Sold | $638,000 | -12.0% | $200 / Sq Ft |
| 11/26/2024 11/26/24 | For Sale | $725,000 | -- | $227 / Sq Ft |
Tax History Compared to Growth
Tax History
| Year | Tax Paid | Tax Assessment Tax Assessment Total Assessment is a certain percentage of the fair market value that is determined by local assessors to be the total taxable value of land and additions on the property. | Land | Improvement |
|---|---|---|---|---|
| 2023 | $5,688 | $592,700 | $127,700 | $465,000 |
| 2022 | $4,996 | $570,800 | $127,400 | $443,400 |
| 2021 | $4,952 | $499,800 | $110,800 | $389,000 |
| 2020 | $4,760 | $488,700 | $105,500 | $383,200 |
| 2019 | $5,011 | $452,600 | $100,500 | $352,100 |
| 2018 | $4,263 | $452,400 | $97,500 | $354,900 |
| 2017 | $4,268 | $400,400 | $92,900 | $307,500 |
| 2016 | $4,361 | $388,200 | $88,400 | $299,800 |
| 2015 | $4,451 | $397,888 | $88,109 | $309,779 |
| 2014 | -- | $391,239 | $83,801 | $307,438 |
| 2013 | -- | $382,410 | $81,051 | $301,359 |
Agents Affiliated with this Home
-
James Burton

Seller's Agent in 2024
James Burton
Coldwell Banker Burnet
(612) 723-7653
7 in this area
75 Total Sales
-
Daniel Duddingston

Buyer's Agent in 2024
Daniel Duddingston
Keller Williams Premier Realty
(612) 221-4398
2 in this area
87 Total Sales
-
David Duddingston
D
Buyer Co-Listing Agent in 2024
David Duddingston
Keller Williams Premier Realty
(612) 221-5422
2 in this area
81 Total Sales
Map
Source: NorthstarMLS
MLS Number: 6624002
APN: 27-81953-01-010
- 1805 Eagle Ridge Dr Unit 8
- XXX Barbara Ct
- 1830 Eagle Ridge Dr Unit 2005
- 1860 Eagle Ridge Dr Unit W309
- 1759 Lilac Ln
- 1671 Victoria Rd S
- 1626 Diane Rd
- 195X Glenhill Rd
- 1077 Sibley Memorial Hwy Unit 305
- 1101 Sibley Memorial Hwy Unit 504
- 1077 Sibley Memorial Hwy Unit 607
- 1077 Sibley Memorial Hwy Unit 610
- 1570 Park Cir
- 1849 Orchard Hill
- 1111 Sibley Memorial Hwy Unit 4D
- 166 Stonebridge Rd
- 130 Stonebridge Rd
- 715 Linden St Unit 107
- 1774 Dodd Rd
- 1841 Orchard Heights Ln
