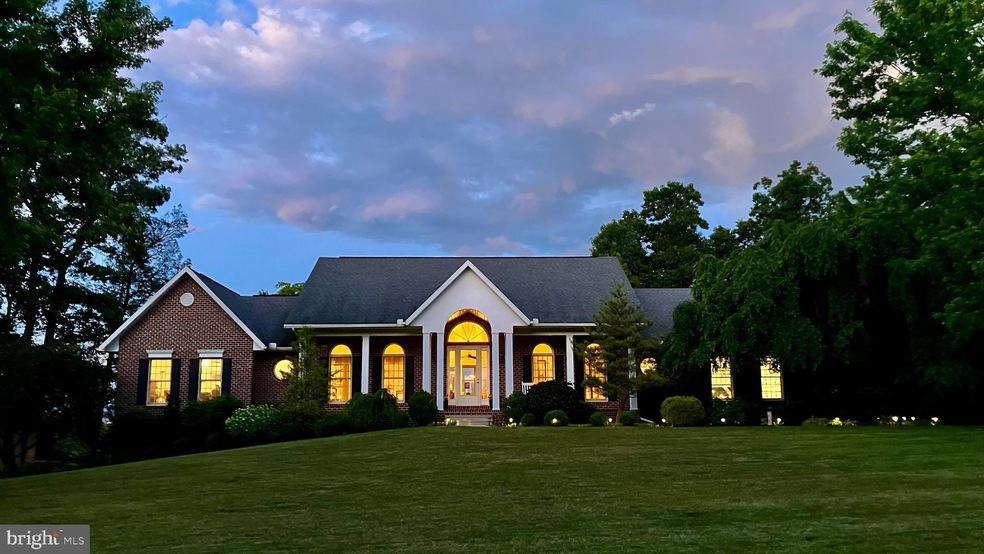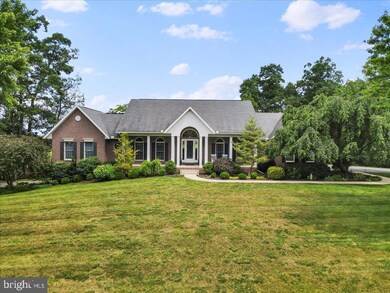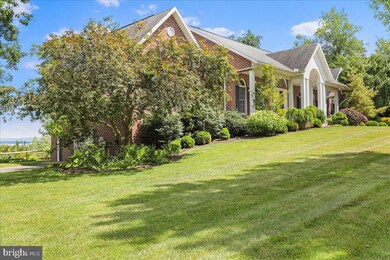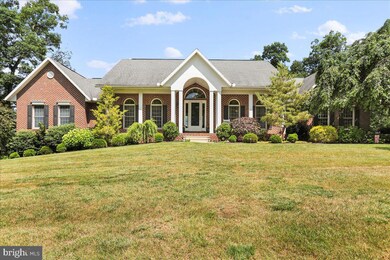
934 Samerica Dr Chambersburg, PA 17202
Highlights
- Hot Property
- Rambler Architecture
- Sun or Florida Room
- Gourmet Kitchen
- 2 Fireplaces
- No HOA
About This Home
As of August 2024Discover an extraordinary custom home serenely located on over two acres in a quiet cul-de-sac, offering some of the most breathtaking views in all of Franklin County, PA. This stunning residence boasts four bedrooms, three full bathrooms, and two half bathrooms, including a luxurious master bath with dual vanities and a spacious walk-in shower featuring double shower heads. Elegant tile floors and custom vanities adorn the bathrooms, adding a perfect flair of understated sophistication.
The living room is highlighted by a gorgeous natural stone fireplace and custom cabinetry, creating a warm and inviting atmosphere. The sunroom offers panoramic views, where the current owners enjoyed as many as fifteen fireworks displays on the Fourth of July. The kitchen is a chef's dream, equipped with granite countertops, stainless steel appliances, a convenient raised dishwasher, and a stylish tile backsplash. A formal dining room provides an elegant space for entertainment.
Step outside to the lovely patio or the two-level deck, where the gentle sounds of the Conococheague Creek enhance the serene setting. The property borders the creek, creating a picturesque and tranquil environment for many species of birds, including great blue herons and bald eagles, a bird-watcher’s delight!
The almost entirely finished basement includes a spacious and welcoming family room with a recently updated propane fireplace and cabinetry, a kitchenette with an induction cooktop, mini fridge, and microwave, and an additional bedroom with an en suite bathroom. One of the home's most remarkable features is its two garages: an upper-level three-car garage with built-in cabinetry and an enormous lower-level, two-car garage with its own bathroom, a versatile space for housing tools, equipment, or beloved toys!!
Adding to its many amenities, extensive recent updates include a new central air conditioning system, a comprehensive landscaping makeover, and a renovated deck, ensuring modern comfort and style.
Experience the charm of this exceptional property, where the beauty of nature and the comforts of modern living harmoniously coexist. Open the windows at night to see the twinkling lights of the city or early in the morning to delight in the tranquil sounds of the creek’s waterfall below and watch truly spectacular sunrises. Let this idyllic setting become your personal haven.
This property will be offered at auction on Thursday July 11, 2024 @ 3:00pm. The List price in no way represents a minimum, starting, or acceptable bid.
Home Details
Home Type
- Single Family
Est. Annual Taxes
- $7,033
Year Built
- Built in 1997
Lot Details
- 2.07 Acre Lot
Parking
- 5 Car Direct Access Garage
- Side Facing Garage
- Driveway
Home Design
- Rambler Architecture
- Brick Exterior Construction
- Block Foundation
Interior Spaces
- Property has 1 Level
- Central Vacuum
- Built-In Features
- Crown Molding
- Ceiling Fan
- Recessed Lighting
- 2 Fireplaces
- Stone Fireplace
- Gas Fireplace
- Window Treatments
- Entrance Foyer
- Living Room
- Breakfast Room
- Formal Dining Room
- Sun or Florida Room
- Carpet
Kitchen
- Gourmet Kitchen
- Cooktop
- Microwave
- Dishwasher
- Stainless Steel Appliances
- Upgraded Countertops
- Disposal
Bedrooms and Bathrooms
- En-Suite Primary Bedroom
- Walk-In Closet
Partially Finished Basement
- Heated Basement
- Walk-Out Basement
- Interior and Exterior Basement Entry
- Garage Access
- Basement Windows
Utilities
- Forced Air Heating and Cooling System
- Heating System Powered By Owned Propane
- Electric Water Heater
Community Details
- No Home Owners Association
- Laurich Town Hill Estates Subdivision
Listing and Financial Details
- Assessor Parcel Number 11-0E16.-281.-000000
Ownership History
Purchase Details
Home Financials for this Owner
Home Financials are based on the most recent Mortgage that was taken out on this home.Purchase Details
Home Financials for this Owner
Home Financials are based on the most recent Mortgage that was taken out on this home.Purchase Details
Home Financials for this Owner
Home Financials are based on the most recent Mortgage that was taken out on this home.Similar Homes in Chambersburg, PA
Home Values in the Area
Average Home Value in this Area
Purchase History
| Date | Type | Sale Price | Title Company |
|---|---|---|---|
| Deed | $620,000 | Paramount Closings | |
| Deed | $400,000 | None Available | |
| Deed | $370,000 | None Available |
Mortgage History
| Date | Status | Loan Amount | Loan Type |
|---|---|---|---|
| Open | $300,000 | New Conventional | |
| Previous Owner | $383,000 | Credit Line Revolving | |
| Previous Owner | $320,000 | Adjustable Rate Mortgage/ARM | |
| Previous Owner | $28,000 | Future Advance Clause Open End Mortgage | |
| Previous Owner | $296,000 | New Conventional | |
| Previous Owner | $130,000 | New Conventional | |
| Previous Owner | $225,000 | Unknown | |
| Previous Owner | $125,000 | New Conventional |
Property History
| Date | Event | Price | Change | Sq Ft Price |
|---|---|---|---|---|
| 07/11/2025 07/11/25 | For Sale | $749,900 | +21.0% | $204 / Sq Ft |
| 08/26/2024 08/26/24 | Sold | $620,000 | +1.7% | -- |
| 07/11/2024 07/11/24 | Pending | -- | -- | -- |
| 07/02/2024 07/02/24 | Price Changed | $609,900 | -6.2% | -- |
| 05/31/2024 05/31/24 | For Sale | $649,900 | +62.5% | -- |
| 02/12/2016 02/12/16 | Sold | $400,000 | -7.0% | $123 / Sq Ft |
| 11/10/2015 11/10/15 | Pending | -- | -- | -- |
| 06/25/2015 06/25/15 | Price Changed | $429,900 | -2.3% | $132 / Sq Ft |
| 04/07/2015 04/07/15 | For Sale | $439,900 | +18.9% | $135 / Sq Ft |
| 05/07/2012 05/07/12 | Sold | $370,000 | -3.9% | $114 / Sq Ft |
| 02/22/2012 02/22/12 | Pending | -- | -- | -- |
| 10/17/2011 10/17/11 | For Sale | $385,000 | -- | $119 / Sq Ft |
Tax History Compared to Growth
Tax History
| Year | Tax Paid | Tax Assessment Tax Assessment Total Assessment is a certain percentage of the fair market value that is determined by local assessors to be the total taxable value of land and additions on the property. | Land | Improvement |
|---|---|---|---|---|
| 2025 | $8,245 | $50,490 | $8,150 | $42,340 |
| 2024 | $7,258 | $45,880 | $8,150 | $37,730 |
| 2023 | $7,033 | $45,880 | $8,150 | $37,730 |
| 2022 | $6,870 | $45,880 | $8,150 | $37,730 |
| 2021 | $6,870 | $45,880 | $8,150 | $37,730 |
| 2020 | $6,690 | $45,880 | $8,150 | $37,730 |
| 2019 | $6,432 | $45,880 | $8,150 | $37,730 |
| 2018 | $6,193 | $45,880 | $8,150 | $37,730 |
| 2017 | $5,984 | $45,880 | $8,150 | $37,730 |
| 2016 | $1,314 | $45,880 | $8,150 | $37,730 |
| 2015 | $1,225 | $45,880 | $8,150 | $37,730 |
| 2014 | $1,225 | $45,880 | $8,150 | $37,730 |
Agents Affiliated with this Home
-
Thomas Mongold

Seller's Agent in 2025
Thomas Mongold
RE/MAX
(717) 267-0011
265 Total Sales
-
Kaleb Hurley

Seller's Agent in 2024
Kaleb Hurley
Hurley Real Estate & Auctions
(717) 409-0339
453 Total Sales
-
Matthew Hurley

Buyer's Agent in 2024
Matthew Hurley
Hurley Real Estate & Auctions
(717) 597-9100
390 Total Sales
-
Tim Smith

Seller's Agent in 2016
Tim Smith
Preferred Realty LLc
(717) 816-4116
277 Total Sales
-
Wayne Berkstresser

Seller's Agent in 2012
Wayne Berkstresser
The Berkstresser Realty Group
(717) 860-4717
203 Total Sales
-
Connie Mozingo

Buyer's Agent in 2012
Connie Mozingo
Real Estate Innovations
(301) 667-6063
17 Total Sales
Map
Source: Bright MLS
MLS Number: PAFL2020592
APN: 11-0E16-281-000000
- 161 Lindman Dr
- 413 Warm Spring Rd
- 1262 Pleasantview Dr
- 0 Benedict Ave Unit PAFL2022468
- 329 Eisenhower Dr Unit 8
- 262 Lantern Ln
- 353 Rose Ann Dr
- 1539 Lakeshore Dr
- 169 Lantern Ln
- 0 Theodore Dr
- 647 Warm Spring Rd
- 1248 Progress Rd
- 1252 Progress Rd
- 150 Lincoln Rd
- 217 Mill Rd Unit 4
- 372 & 376 Burkhart Ave
- 125 S Federal St
- 346 W Burkhart Ave
- 235 Meriweather Dr
- 50 Eisenhower Dr






