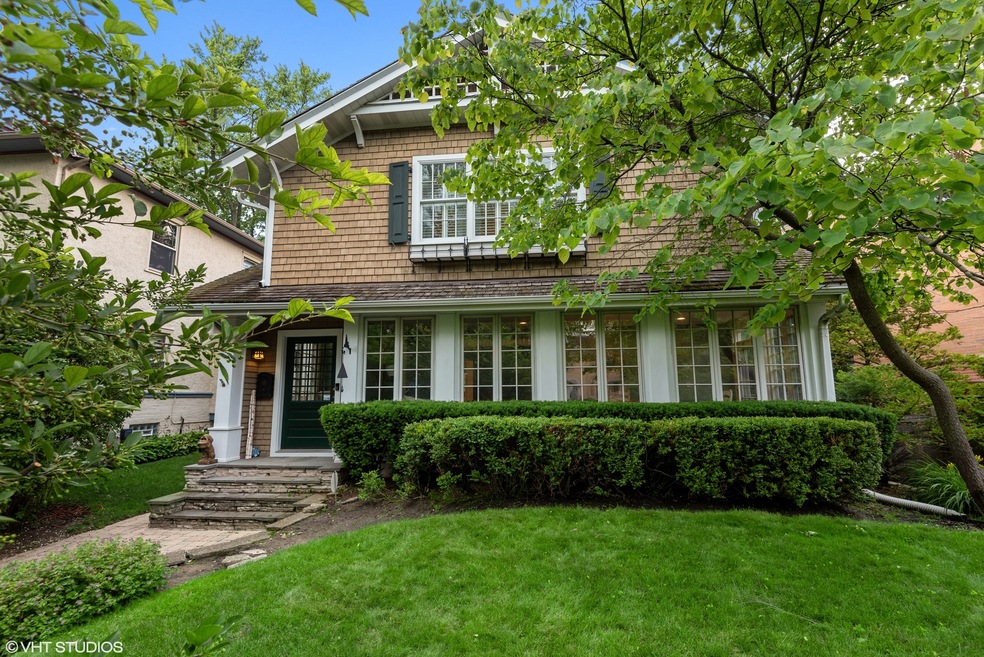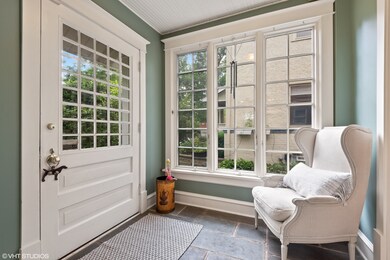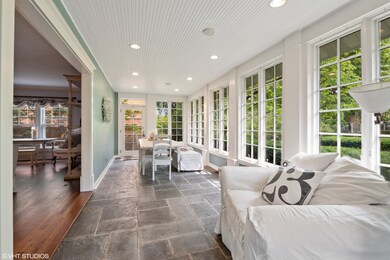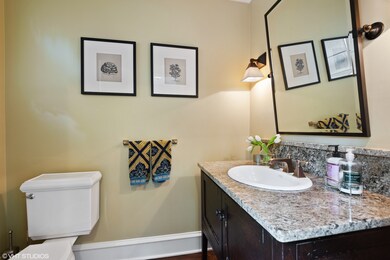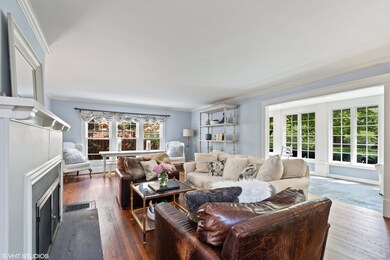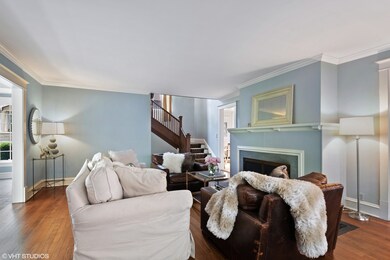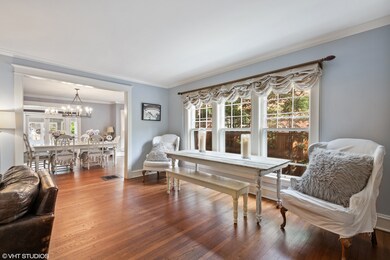
934 Sheridan Rd Wilmette, IL 60091
Estimated Value: $1,437,000 - $1,586,000
Highlights
- Landscaped Professionally
- Recreation Room
- Traditional Architecture
- Central Elementary School Rated A
- Vaulted Ceiling
- Wood Flooring
About This Home
As of November 2020Hear the lake breezes from this shabby chic home on Sheridan Road in East Wilmette! So many rooms to fit your family needs. Walk into the foyer the opens to a beautiful, sun room with windows throughout. Formal living room with fireplace opens to the formal dining room with hardwood floors. Kitchen has eat in space and butlers pantry. Family room opens to beautiful screened in porch, overlooking the spacious yard. Second floor boasts four bedrooms, two full baths and an office. Finished basement with ample storage. Newer garage and carport. Steps to beach, lake, michigan shores club, schools and town!
Last Agent to Sell the Property
@properties Christie's International Real Estate License #475127091 Listed on: 06/23/2020

Home Details
Home Type
- Single Family
Est. Annual Taxes
- $25,128
Year Built
- 1909
Lot Details
- East or West Exposure
- Fenced Yard
- Landscaped Professionally
Parking
- Detached Garage
- Parking Available
- Garage Door Opener
- Off Alley Driveway
- Parking Included in Price
- Garage Is Owned
Home Design
- Traditional Architecture
- Wood Shingle Roof
- Stucco Exterior
- Cedar
Interior Spaces
- Primary Bathroom is a Full Bathroom
- Vaulted Ceiling
- Gas Log Fireplace
- Entrance Foyer
- Home Office
- Recreation Room
- Sun or Florida Room
- Screened Porch
- Storage Room
- Wood Flooring
Kitchen
- Breakfast Bar
- Walk-In Pantry
- Butlers Pantry
- Oven or Range
- Microwave
- Dishwasher
- Disposal
Finished Basement
- Partial Basement
- Finished Basement Bathroom
Outdoor Features
- Patio
Utilities
- Forced Air Heating and Cooling System
- Heating System Uses Gas
- Lake Michigan Water
Listing and Financial Details
- Homeowner Tax Exemptions
- $1,000 Seller Concession
Ownership History
Purchase Details
Home Financials for this Owner
Home Financials are based on the most recent Mortgage that was taken out on this home.Purchase Details
Home Financials for this Owner
Home Financials are based on the most recent Mortgage that was taken out on this home.Purchase Details
Home Financials for this Owner
Home Financials are based on the most recent Mortgage that was taken out on this home.Purchase Details
Home Financials for this Owner
Home Financials are based on the most recent Mortgage that was taken out on this home.Purchase Details
Home Financials for this Owner
Home Financials are based on the most recent Mortgage that was taken out on this home.Similar Homes in the area
Home Values in the Area
Average Home Value in this Area
Purchase History
| Date | Buyer | Sale Price | Title Company |
|---|---|---|---|
| Whitfield Christopher G | $930,000 | Baird & Warner Ttl Svcs Inc | |
| Wallace Christopher J | $925,000 | Cti | |
| Neal Susan Somers | $740,000 | -- | |
| Prudential Residential Service Ltd Partn | -- | -- | |
| Haddock Ronald R | $705,000 | Ticor Title Insurance |
Mortgage History
| Date | Status | Borrower | Loan Amount |
|---|---|---|---|
| Previous Owner | Whitfield Christopher G | $837,000 | |
| Previous Owner | Wallace Christopher J | $684,250 | |
| Previous Owner | Wallace Christopher J | $740,000 | |
| Previous Owner | Wallace Christopher J | $740,000 | |
| Previous Owner | Neal Susan Somers | $417,000 | |
| Previous Owner | Neal Susan Somers | $125,000 | |
| Previous Owner | Neal Susan Somers | $592,000 | |
| Previous Owner | Neal Susan Somers | $592,000 | |
| Previous Owner | Haddock Ronald R | $564,000 | |
| Previous Owner | Haddock Ronald R | $564,000 | |
| Previous Owner | Mccarthy Michael C | $300,000 | |
| Closed | Neal Susan Somers | $74,000 |
Property History
| Date | Event | Price | Change | Sq Ft Price |
|---|---|---|---|---|
| 11/13/2020 11/13/20 | Sold | $930,000 | -2.1% | $300 / Sq Ft |
| 09/06/2020 09/06/20 | Pending | -- | -- | -- |
| 08/28/2020 08/28/20 | Price Changed | $950,000 | -3.6% | $306 / Sq Ft |
| 06/23/2020 06/23/20 | For Sale | $985,000 | -- | $317 / Sq Ft |
Tax History Compared to Growth
Tax History
| Year | Tax Paid | Tax Assessment Tax Assessment Total Assessment is a certain percentage of the fair market value that is determined by local assessors to be the total taxable value of land and additions on the property. | Land | Improvement |
|---|---|---|---|---|
| 2024 | $25,128 | $114,051 | $28,000 | $86,051 |
| 2023 | $23,761 | $114,051 | $28,000 | $86,051 |
| 2022 | $23,761 | $114,051 | $28,000 | $86,051 |
| 2021 | $24,161 | $93,000 | $27,000 | $66,000 |
| 2020 | $25,743 | $103,839 | $27,000 | $76,839 |
| 2019 | $27,997 | $126,161 | $27,000 | $99,161 |
| 2018 | $28,558 | $123,475 | $22,000 | $101,475 |
| 2017 | $27,782 | $123,475 | $22,000 | $101,475 |
| 2016 | $26,296 | $123,475 | $22,000 | $101,475 |
| 2015 | $20,947 | $87,000 | $20,000 | $67,000 |
| 2014 | $20,626 | $87,000 | $20,000 | $67,000 |
| 2013 | $19,684 | $87,000 | $20,000 | $67,000 |
Agents Affiliated with this Home
-
Sara Brahm

Seller's Agent in 2020
Sara Brahm
@ Properties
(312) 925-6561
63 in this area
120 Total Sales
-
Emily McClintock

Buyer's Agent in 2020
Emily McClintock
Baird Warner
(847) 280-5367
13 in this area
105 Total Sales
Map
Source: Midwest Real Estate Data (MRED)
MLS Number: MRD10756561
APN: 05-26-101-004-0000
- 1025 Sheridan Rd
- 611 Elmwood Ave
- 343 Washington Ave
- 633 Forest Ave
- 1112 Sheridan Rd
- 701 Lake Ave
- 715 Forest Ave
- 730 Lake Ave
- 714 Central Ave
- 820 Lake Ave
- 221 Greenleaf Ave
- 808 Ashland Ave
- 419 3rd St
- 624 Laurel Ave
- 1410 Sheridan Rd Unit 7B
- 1410 Sheridan Rd Unit 2B
- 925 Central Ave
- 815 Linden Ave
- 1440 Sheridan Rd Unit 101
- 924 Linden Ave
- 934 Sheridan Rd
- 930 Sheridan Rd
- 936 Sheridan Rd
- 924 Sheridan Rd
- 940 Sheridan Rd
- 920 Sheridan Rd
- 944 Sheridan Rd
- 918 Sheridan Rd
- 935 Michigan Ave
- 914 Sheridan Rd
- 933 Sheridan Rd
- 929 Michigan Ave
- 929 Sheridan Rd
- 941 Sheridan Rd
- 945 Michigan Ave
- 1000 Sheridan Rd
- 921 Sheridan Rd
- 910 Sheridan Rd
- 1004 Sheridan Rd
- 915 Sheridan Rd
