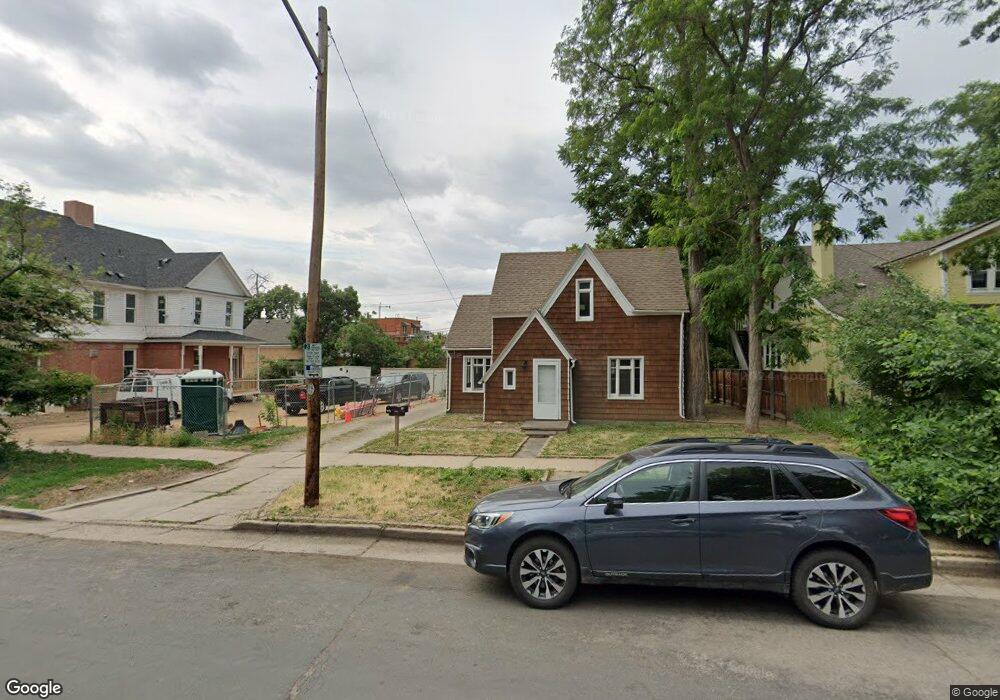934 Spruce St Unit A & B Boulder, CO 80302
Mapleton Hill NeighborhoodEstimated Value: $3,174,000 - $3,465,000
5
Beds
4
Baths
2,196
Sq Ft
$1,504/Sq Ft
Est. Value
About This Home
This home is located at 934 Spruce St Unit A & B, Boulder, CO 80302 and is currently estimated at $3,302,114, approximately $1,503 per square foot. 934 Spruce St Unit A & B is a home located in Boulder County with nearby schools including Whittier Elementary School, Casey Middle School, and Boulder High School.
Ownership History
Date
Name
Owned For
Owner Type
Purchase Details
Closed on
Sep 17, 2010
Sold by
Small Eric E
Bought by
Mongo Properties Llc
Current Estimated Value
Purchase Details
Closed on
Aug 6, 2010
Sold by
Small Jared
Bought by
Small Eric E
Purchase Details
Closed on
Sep 13, 2005
Sold by
Bonica John D
Bought by
Small Eric E
Home Financials for this Owner
Home Financials are based on the most recent Mortgage that was taken out on this home.
Original Mortgage
$639,200
Interest Rate
5.8%
Mortgage Type
Fannie Mae Freddie Mac
Purchase Details
Closed on
Aug 14, 2003
Sold by
Bonica Filippa V
Bought by
Bonica John D
Purchase Details
Closed on
Apr 10, 2002
Sold by
Bonica John D
Bought by
Bonica Filippa V
Purchase Details
Closed on
May 31, 2000
Sold by
Myers Joan D
Bought by
Bonica John
Purchase Details
Closed on
Jul 25, 1977
Bought by
Mongo Properties Llc
Create a Home Valuation Report for This Property
The Home Valuation Report is an in-depth analysis detailing your home's value as well as a comparison with similar homes in the area
Home Values in the Area
Average Home Value in this Area
Purchase History
| Date | Buyer | Sale Price | Title Company |
|---|---|---|---|
| Mongo Properties Llc | $834,750 | Fidelity National Title Insu | |
| Small Eric E | -- | Fidelity National Title Insu | |
| Small Eric E | $799,000 | First Colorado Title | |
| Bonica John D | -- | -- | |
| Bonica Filippa V | -- | -- | |
| Bonica John | $411,000 | Land Title | |
| Mongo Properties Llc | $67,500 | -- |
Source: Public Records
Mortgage History
| Date | Status | Borrower | Loan Amount |
|---|---|---|---|
| Previous Owner | Small Eric E | $639,200 |
Source: Public Records
Map
Nearby Homes
- 934 Spruce St
- 2033 11th St Unit 3, 1
- 1077 Canyon Blvd Unit 304
- 1077 Canyon Blvd Unit 305
- 1077 Canyon Blvd Unit 211
- 1155 Canyon Blvd Unit 202
- 745 Highland Ave
- 780 Walnut St Unit A
- 1111 Maxwell Ave Unit 109
- 1111 Maxwell Ave Unit 105
- 620 Pearl St Unit C
- 1360 Walnut St Unit 202
- 1360 Walnut St Unit 401
- 613 Pine St
- 1301 Canyon Blvd Unit 407
- 643 Mapleton Ave
- 545 Pearl St
- 604 Mapleton Ave
- 944 Arapahoe Ave Unit A
- 944 Arapahoe Ave Unit B
- 934 Spruce St Unit 1/2
- 922 Spruce St Unit & 924
- 922 Spruce St
- 922 & 924 Spruce St
- 922 (& 924) Spruce St
- 946 Spruce St
- 910 Spruce St
- 1000 Spruce St
- 901 Pearl St Unit 301
- 901 Pearl St Unit 302
- 901 Pearl St Unit 201
- 901 Pearl St Unit 202
- 844 Spruce St Unit 2
- 844 Spruce St
- 1002 Spruce St
- 931 Spruce St Unit 937
- 2030 10th St
- 1014 Spruce St Unit A
- 1014 Spruce St Unit A
- 921 Spruce St
Your Personal Tour Guide
Ask me questions while you tour the home.
