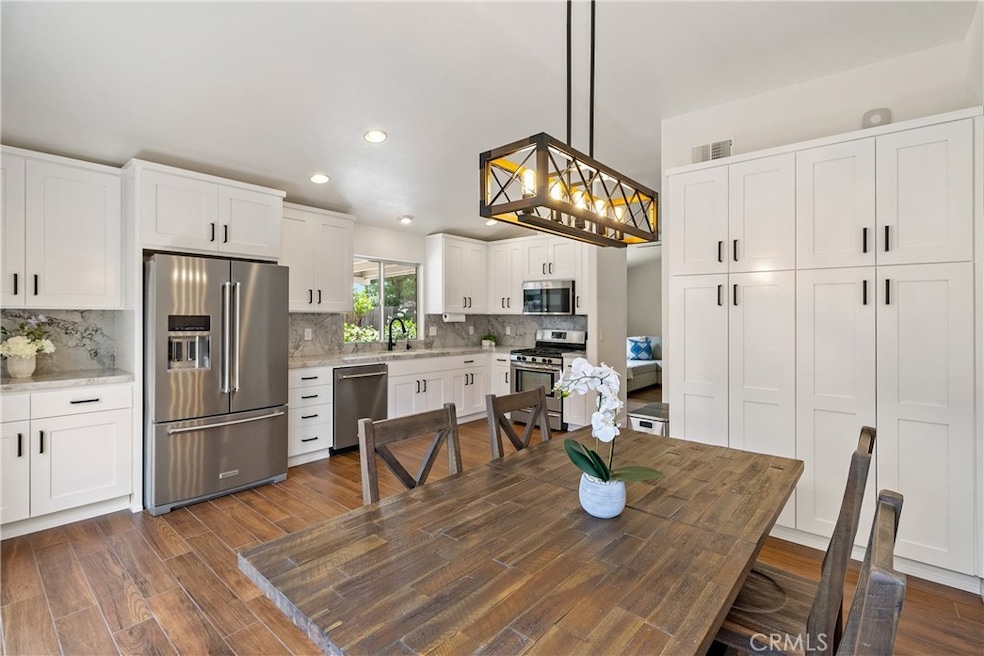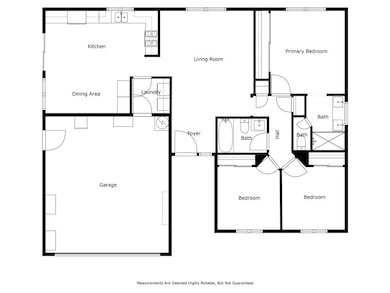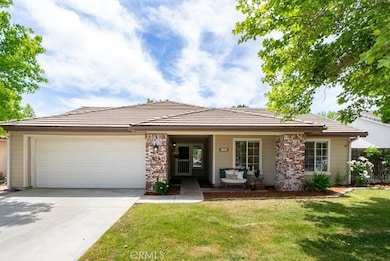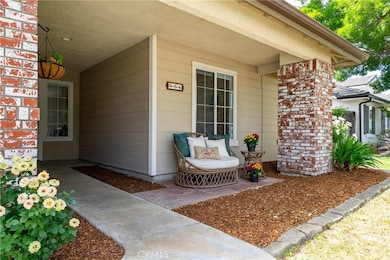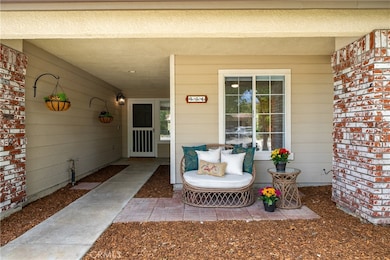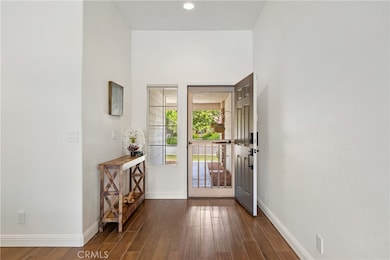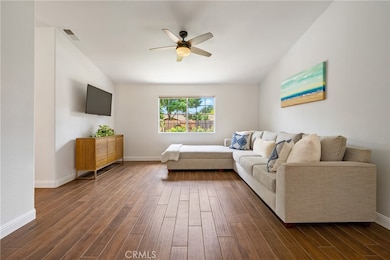
934 Sycamore Canyon Rd Paso Robles, CA 93446
Highlights
- Primary Bedroom Suite
- Updated Kitchen
- Main Floor Bedroom
- Paso Robles High School Rated A-
- Open Floorplan
- Stone Countertops
About This Home
As of June 2025Welcome to 934 Sycamore Canyon Road—your dream home in the heart of Paso Robles Wine Country. This move-in ready, pristine, single-level residence has been thoughtfully updated w/ modern touches & stylish finishes throughout. Offering three spacious bedrooms & two bathrooms, the home is filled w/ natural light & offers an exceptional open flow, tied together by stunning tile floors. The private primary suite feels like a retreat, complete w/ mirrored closet doors & a beautifully updated ensuite bathroom featuring a dual-sink Super White Dolomite stone vanity, a glass-enclosed shower & separate water closet. The additional bedrooms are generously sized & the second bathroom has also been tastefully updated. The eat-in kitchen is a standout with elegant Super White Dolomite stone countertops & backsplash, refined white cabinetry w/ black hardware, recessed lighting & stainless steel appliances—including a French door refrigerator, gas range, microwave/air fryer & dishwasher. Completing the space is a view window above the sink & RO system connected to both the sink and fridge. A sliding glass door provides seamless flow from the kitchen to the private backyard w/ covered patio & raised garden beds full of fresh herbs, kale, berries & more. The separate laundry room includes a newer washer and dryer & leads into the two-car garage, which features a Tesla EV charger, an extra refrigerator, updated smart garage door opener, and room for additional storage. Throughout the home, recent upgrades include designer lighting, ceiling fans, 4” baseboards, updated light switches/power outlets, and interior door hardware. Smart home features include a Nest thermostat & smoke detectors; SimpliSafe entry lock and notification system; a smart air filter in the primary bath; and a smart watering controller for the yard. An owned Hague water filtration and RO system—installed in July 2024—ensures top-tier water quality throughout the home. Outdoors, enjoy a shaded front porch, a covered back patio, beautiful rose bushes, and multiple inviting spaces for relaxing or entertaining. Located in the highly sought-after Meadowlark neighborhood, this tranquil setting offers a peaceful lifestyle just minutes from downtown Paso Robles, award-winning wineries, and within easy reach of San Luis Obispo, scenic hiking trails, and Central Coast beaches. This beautifully updated home is ready for you to move in and enjoy—whether for entertaining guests or enjoying quiet moments at home.
Last Agent to Sell the Property
GUIDE Real Estate Brokerage Phone: 805-286-0299 License #01241913 Listed on: 05/30/2025

Home Details
Home Type
- Single Family
Est. Annual Taxes
- $7,711
Year Built
- Built in 1999 | Remodeled
Lot Details
- 8,802 Sq Ft Lot
- Level Lot
- Private Yard
- Property is zoned R1
Parking
- 2 Car Attached Garage
- Parking Available
Home Design
- Turnkey
- Slab Foundation
- Tile Roof
- Concrete Roof
Interior Spaces
- 1,347 Sq Ft Home
- 1-Story Property
- Open Floorplan
- Ceiling Fan
- Recessed Lighting
- Sliding Doors
- Formal Entry
- Living Room
- Tile Flooring
- Neighborhood Views
Kitchen
- Updated Kitchen
- Eat-In Kitchen
- Dishwasher
- Stone Countertops
Bedrooms and Bathrooms
- 3 Main Level Bedrooms
- Primary Bedroom Suite
- Mirrored Closets Doors
- Remodeled Bathroom
- Bathroom on Main Level
- 2 Full Bathrooms
- Stone Bathroom Countertops
- Dual Vanity Sinks in Primary Bathroom
- Bathtub with Shower
- Walk-in Shower
- Linen Closet In Bathroom
Laundry
- Laundry Room
- Dryer
- Washer
Home Security
- Carbon Monoxide Detectors
- Fire and Smoke Detector
Utilities
- Forced Air Heating and Cooling System
- Heating System Uses Natural Gas
- Natural Gas Connected
- Water Heater
Additional Features
- No Interior Steps
- Covered Patio or Porch
Community Details
- No Home Owners Association
- Pr City Limits East Subdivision
Listing and Financial Details
- Tax Lot 194
- Tax Tract Number 1632
- Assessor Parcel Number 009786026
Ownership History
Purchase Details
Home Financials for this Owner
Home Financials are based on the most recent Mortgage that was taken out on this home.Purchase Details
Home Financials for this Owner
Home Financials are based on the most recent Mortgage that was taken out on this home.Purchase Details
Home Financials for this Owner
Home Financials are based on the most recent Mortgage that was taken out on this home.Purchase Details
Similar Homes in Paso Robles, CA
Home Values in the Area
Average Home Value in this Area
Purchase History
| Date | Type | Sale Price | Title Company |
|---|---|---|---|
| Grant Deed | $734,000 | Placer Title | |
| Grant Deed | -- | Old Republic Title | |
| Grant Deed | -- | Old Republic Title | |
| Grant Deed | $652,500 | Placer Title | |
| Interfamily Deed Transfer | -- | None Available |
Mortgage History
| Date | Status | Loan Amount | Loan Type |
|---|---|---|---|
| Open | $720,705 | FHA | |
| Previous Owner | $575,000 | New Conventional | |
| Previous Owner | $572,500 | New Conventional |
Property History
| Date | Event | Price | Change | Sq Ft Price |
|---|---|---|---|---|
| 06/27/2025 06/27/25 | Sold | $734,000 | +2.1% | $545 / Sq Ft |
| 06/06/2025 06/06/25 | Pending | -- | -- | -- |
| 05/30/2025 05/30/25 | For Sale | $718,800 | +10.2% | $534 / Sq Ft |
| 08/25/2023 08/25/23 | Sold | $652,500 | +0.9% | $484 / Sq Ft |
| 08/03/2023 08/03/23 | Pending | -- | -- | -- |
| 08/01/2023 08/01/23 | For Sale | $647,000 | -- | $480 / Sq Ft |
Tax History Compared to Growth
Tax History
| Year | Tax Paid | Tax Assessment Tax Assessment Total Assessment is a certain percentage of the fair market value that is determined by local assessors to be the total taxable value of land and additions on the property. | Land | Improvement |
|---|---|---|---|---|
| 2025 | $7,711 | $678,861 | $260,100 | $418,761 |
| 2024 | $2,600 | $665,550 | $255,000 | $410,550 |
| 2023 | $2,600 | $206,650 | $88,626 | $118,024 |
| 2022 | $2,515 | $202,599 | $86,889 | $115,710 |
| 2021 | $2,476 | $198,628 | $85,186 | $113,442 |
| 2020 | $2,431 | $196,592 | $84,313 | $112,279 |
| 2019 | $2,392 | $192,738 | $82,660 | $110,078 |
| 2018 | $2,362 | $188,960 | $81,040 | $107,920 |
| 2017 | $2,217 | $185,255 | $79,451 | $105,804 |
| 2016 | $2,071 | $181,624 | $77,894 | $103,730 |
| 2015 | $2,024 | $178,896 | $76,724 | $102,172 |
| 2014 | $1,953 | $175,393 | $75,222 | $100,171 |
Agents Affiliated with this Home
-
Lorelei Komm

Seller's Agent in 2025
Lorelei Komm
GUIDE Real Estate
(805) 286-0299
71 Total Sales
-
Brian Thorndyke

Buyer's Agent in 2025
Brian Thorndyke
GUIDE Real Estate
(805) 391-0509
113 Total Sales
-
Vicki Silva

Seller's Agent in 2023
Vicki Silva
RE/MAX
(805) 610-2650
54 Total Sales
-
Rebecca Repetto

Buyer's Agent in 2023
Rebecca Repetto
RE/MAX
(805) 295-1861
52 Total Sales
Map
Source: California Regional Multiple Listing Service (CRMLS)
MLS Number: NS25115424
APN: 009-786-026
- 611 Larkfield Place
- 604 Larkfield Place
- 5185 Airport Rd
- 2434 Winding Brook Rd
- 1927 Fieldstone Cir
- 1823 Kimberly Dr
- 1835 Kings Dr
- 414 Cool Valley Dr
- 1719 Lark Ellen Dr
- 1324 Cava Rd
- 1325 Cava Rd
- 3724 Rhone Rd
- 3706 Rhone Rd
- 1715 Westfield Rd
- 324 Cool Valley Dr
- 1508 Sierra Ln
- Belfast ESP Plan at Mirabella
- Pasadena ESP Plan at Mirabella
- Barcelona Plan at Mirabella
- Asheville Plan at Mirabella
