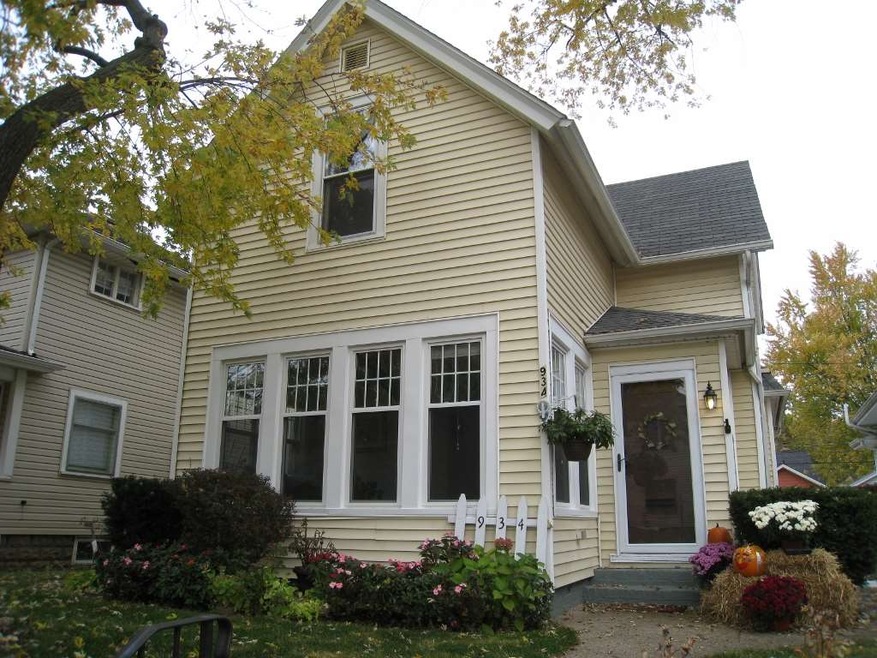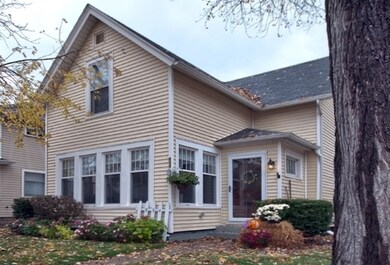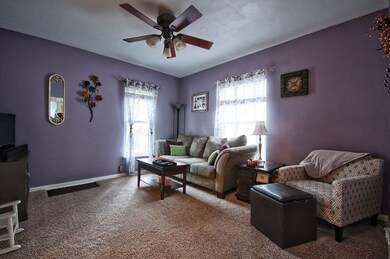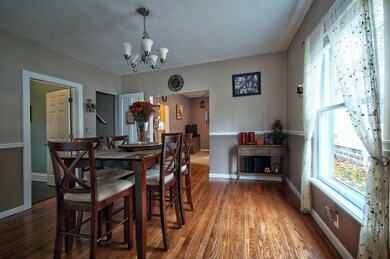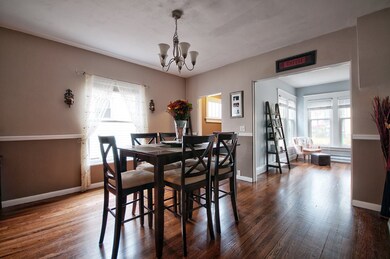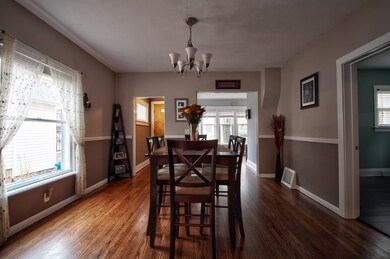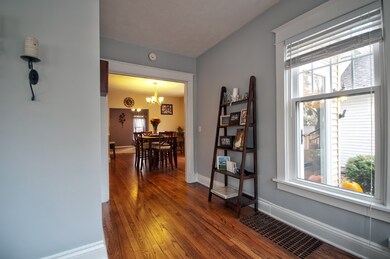
934 Washington Ave Mishawaka, IN 46544
Highlights
- Open Floorplan
- Backs to Open Ground
- Formal Dining Room
- Traditional Architecture
- Wood Flooring
- 1 Car Detached Garage
About This Home
As of March 2021Lovely 3 bedroom home near Crawford/Merrifield Park, the St. Joe River, downtown and MHS. Enjoy the refinished hardwood floors, open LR and DR. One bedroom on the main level is being used as an office. Two upstairs bedrooms with full bath as well. Enjoy the updated kitchen with new counters and range that make cooking and entertaining more enjoyable. After dinner, relax in the sitting room which has all new windows. Fenced back yard with patio. As a bonus there is a 4-season room at the rear of the home too. Come take a look and enjoy the charm of this home.
Home Details
Home Type
- Single Family
Est. Annual Taxes
- $1,230
Year Built
- Built in 1898
Lot Details
- 4,012 Sq Ft Lot
- Lot Dimensions are 34 x 118
- Backs to Open Ground
- Property is Fully Fenced
- Chain Link Fence
- Landscaped
- Level Lot
Parking
- 1 Car Detached Garage
- Garage Door Opener
- Driveway
Home Design
- Traditional Architecture
- Brick Foundation
- Shingle Roof
- Vinyl Construction Material
Interior Spaces
- 1.5-Story Property
- Open Floorplan
- Chair Railings
- Ceiling Fan
- Double Pane Windows
- Insulated Windows
- Entrance Foyer
- Formal Dining Room
- Storage In Attic
- Gas And Electric Dryer Hookup
Kitchen
- Gas Oven or Range
- Laminate Countertops
- Disposal
Flooring
- Wood
- Carpet
- Vinyl
Bedrooms and Bathrooms
- 3 Bedrooms
- Walk-In Closet
- Bathtub with Shower
- Separate Shower
Basement
- Michigan Basement
- Sump Pump
Home Security
- Storm Windows
- Storm Doors
Eco-Friendly Details
- Energy-Efficient Windows
- Energy-Efficient Insulation
- Energy-Efficient Thermostat
Utilities
- Forced Air Heating and Cooling System
- Heating System Uses Gas
- Cable TV Available
Additional Features
- Patio
- Suburban Location
Community Details
- Laundry Facilities
Listing and Financial Details
- Home warranty included in the sale of the property
- Assessor Parcel Number 71-09-15-201-017.000-023
Ownership History
Purchase Details
Home Financials for this Owner
Home Financials are based on the most recent Mortgage that was taken out on this home.Purchase Details
Home Financials for this Owner
Home Financials are based on the most recent Mortgage that was taken out on this home.Purchase Details
Home Financials for this Owner
Home Financials are based on the most recent Mortgage that was taken out on this home.Purchase Details
Home Financials for this Owner
Home Financials are based on the most recent Mortgage that was taken out on this home.Purchase Details
Home Financials for this Owner
Home Financials are based on the most recent Mortgage that was taken out on this home.Similar Homes in Mishawaka, IN
Home Values in the Area
Average Home Value in this Area
Purchase History
| Date | Type | Sale Price | Title Company |
|---|---|---|---|
| Warranty Deed | -- | None Listed On Document | |
| Warranty Deed | $277,000 | None Available | |
| Deed | -- | -- | |
| Warranty Deed | -- | -- | |
| Warranty Deed | -- | Meridian Title |
Mortgage History
| Date | Status | Loan Amount | Loan Type |
|---|---|---|---|
| Open | $186,459 | FHA | |
| Previous Owner | $135,990 | FHA | |
| Previous Owner | $135,990 | FHA | |
| Previous Owner | $117,705 | New Conventional | |
| Previous Owner | $112,818 | FHA | |
| Previous Owner | $99,619 | Adjustable Rate Mortgage/ARM |
Property History
| Date | Event | Price | Change | Sq Ft Price |
|---|---|---|---|---|
| 03/02/2021 03/02/21 | Sold | $138,500 | -1.1% | $86 / Sq Ft |
| 12/17/2020 12/17/20 | Price Changed | $139,999 | -3.4% | $87 / Sq Ft |
| 11/29/2020 11/29/20 | Price Changed | $144,900 | -3.3% | $90 / Sq Ft |
| 11/12/2020 11/12/20 | Price Changed | $149,900 | -2.0% | $93 / Sq Ft |
| 10/29/2020 10/29/20 | Price Changed | $152,900 | -4.4% | $95 / Sq Ft |
| 10/14/2020 10/14/20 | For Sale | $159,900 | +29.1% | $99 / Sq Ft |
| 08/30/2017 08/30/17 | Sold | $123,900 | -0.8% | $81 / Sq Ft |
| 07/29/2017 07/29/17 | Pending | -- | -- | -- |
| 07/25/2017 07/25/17 | For Sale | $124,900 | +8.7% | $81 / Sq Ft |
| 02/09/2016 02/09/16 | Sold | $114,900 | 0.0% | $75 / Sq Ft |
| 01/07/2016 01/07/16 | Pending | -- | -- | -- |
| 10/26/2015 10/26/15 | For Sale | $114,900 | -- | $75 / Sq Ft |
Tax History Compared to Growth
Tax History
| Year | Tax Paid | Tax Assessment Tax Assessment Total Assessment is a certain percentage of the fair market value that is determined by local assessors to be the total taxable value of land and additions on the property. | Land | Improvement |
|---|---|---|---|---|
| 2024 | $1,813 | $176,900 | $17,500 | $159,400 |
| 2023 | $1,827 | $158,300 | $17,500 | $140,800 |
| 2022 | $1,827 | $158,300 | $17,500 | $140,800 |
| 2021 | $1,600 | $138,300 | $8,700 | $129,600 |
| 2020 | $1,546 | $133,600 | $8,000 | $125,600 |
| 2019 | $1,487 | $128,300 | $7,700 | $120,600 |
| 2018 | $1,436 | $105,500 | $6,300 | $99,200 |
| 2017 | $1,169 | $93,000 | $6,300 | $86,700 |
| 2016 | $1,113 | $93,000 | $6,300 | $86,700 |
| 2014 | $1,230 | $101,800 | $6,300 | $95,500 |
Agents Affiliated with this Home
-
Jennea Schirr

Seller's Agent in 2021
Jennea Schirr
McKinnies Realty, LLC Elkhart
(574) 215-9291
452 Total Sales
-
Ty Mishler

Seller's Agent in 2017
Ty Mishler
RE/MAX
(574) 596-8008
22 Total Sales
-
Jim McKinnies

Buyer's Agent in 2017
Jim McKinnies
McKinnies Realty, LLC
(574) 229-8808
658 Total Sales
-
Patricia Graham
P
Seller's Agent in 2016
Patricia Graham
Keller Williams Realty Group
(574) 536-6899
151 Total Sales
-
William McCarthy

Buyer's Agent in 2016
William McCarthy
RE/MAX
(574) 283-2623
52 Total Sales
Map
Source: Indiana Regional MLS
MLS Number: 201550159
APN: 71-09-15-206-017.000-023
- 1026 Lincolnway E
- 118 S Merrifield Ave
- 411 N Wenger Ave
- 813 E 3rd St
- 733 E 4th St
- 426 N Mason St
- 839 E 5th St
- 635 N Wenger Ave
- 324 Gernhart Ave
- 630 Studebaker St
- 724 E Mishawaka Ave
- 1323 Lincolnway E
- 217 S Byrkit Ave
- 116 S Byrkit St
- 430 Miami Club Dr
- 810 Locust St
- 511 E Battell St
- Lot 32 A Forest River Run
- 1016 N Cedar St
- 1533 Lincolnway E
