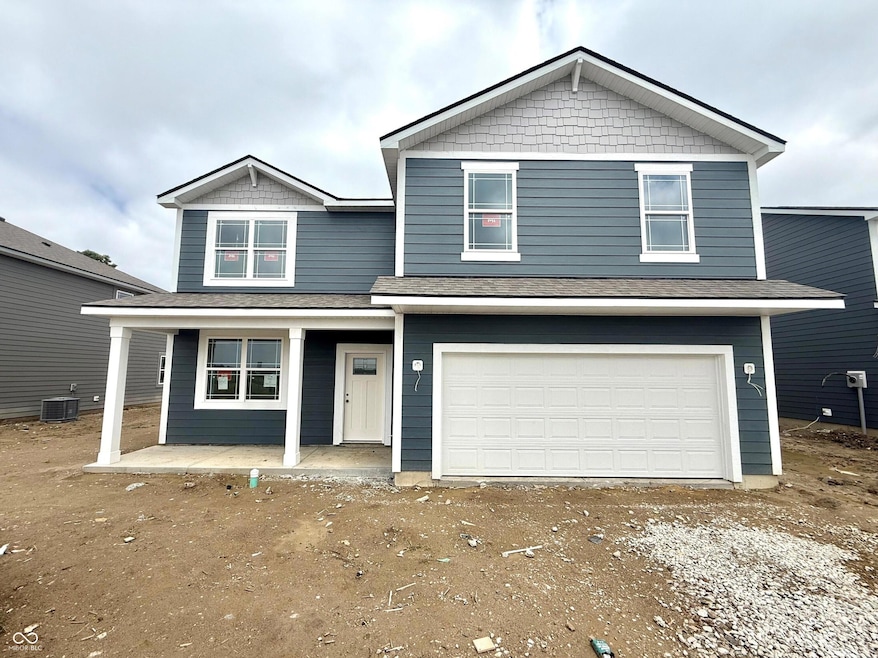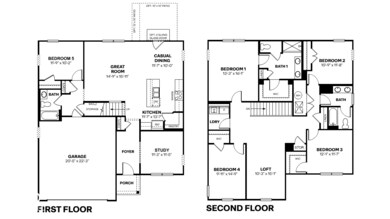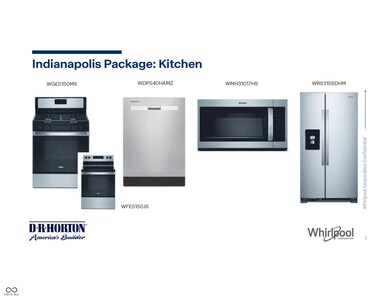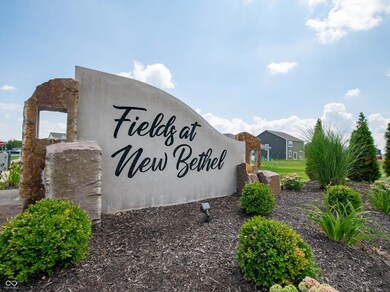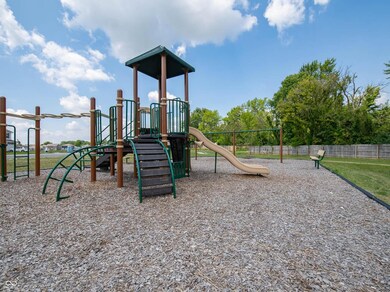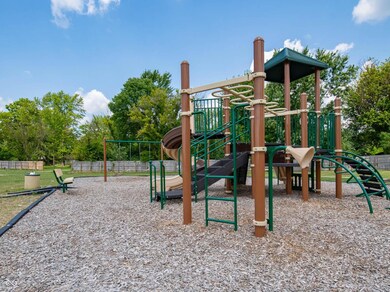
9340 Hemingway Dr Indianapolis, IN 46239
Galludet NeighborhoodEstimated payment $2,035/month
Highlights
- New Construction
- Breakfast Room
- Woodwork
- Franklin Central High School Rated A-
- 2 Car Attached Garage
- Walk-In Closet
About This Home
Step into the Henley plan by D.R. Horton, America's Builder, where modern living meets timeless elegance. This enchanting two-story home boasts five generously sized bedrooms and three full baths, meticulously designed for comfort and style. On the main level, discover an open-concept living area adorned with resilient solid surface flooring, ensuring both beauty and effortless maintenance. The gracefully positioned staircase, tucked conveniently within the family room, offers both accessibility and a touch of privacy. At the heart of the home, the kitchen stands out with its striking dark cabinetry, expansive pantry, and a chic built-in island that beckons gatherings with ample seating space. A spacious study on the main floor makes for an ideal office or creative retreat, alongside an additional bedroom for guests or family. Ascend to the upper level to find four more bedrooms, including a luxurious suite with a walk-in closet, and a versatile second living area perfect for entertainment or relaxation. Enhancing the Henley's allure is D.R. Horton's America's Smart Home Technology, seamlessly integrating modern convenience by allowing you to monitor and control your home from anywhere-be it from the comfort of your couch or 500 miles away-through your smartphone, tablet, or computer. Spend time connecting with neighbors and staying active at the community playground, at the covered pavilion or along the serene walking paths.
Home Details
Home Type
- Single Family
Est. Annual Taxes
- $8
Year Built
- Built in 2025 | New Construction
Lot Details
- 8,194 Sq Ft Lot
HOA Fees
- $40 Monthly HOA Fees
Parking
- 2 Car Attached Garage
Home Design
- Slab Foundation
- Cement Siding
Interior Spaces
- 2-Story Property
- Woodwork
- Breakfast Room
- Laundry on upper level
Kitchen
- Gas Oven
- Built-In Microwave
- Dishwasher
- Disposal
Flooring
- Carpet
- Laminate
Bedrooms and Bathrooms
- 5 Bedrooms
- Walk-In Closet
Schools
- South Creek Elementary School
- Franklin Central Junior High
- Lillie Idella Kitley Intermediate
- Franklin Central High School
Utilities
- Central Air
- Electric Water Heater
Community Details
- Association fees include builder controls, insurance, maintenance, parkplayground, management, walking trails
- Association Phone (317) 444-3100
- Fields At New Bethel Subdivision
- Property managed by Tried and True
- The community has rules related to covenants, conditions, and restrictions
Listing and Financial Details
- Tax Lot 104
- Assessor Parcel Number 491605107019002300
Map
Home Values in the Area
Average Home Value in this Area
Tax History
| Year | Tax Paid | Tax Assessment Tax Assessment Total Assessment is a certain percentage of the fair market value that is determined by local assessors to be the total taxable value of land and additions on the property. | Land | Improvement |
|---|---|---|---|---|
| 2024 | $7 | $400 | $400 | -- |
| 2023 | $7 | $300 | $300 | $0 |
| 2022 | -- | $300 | $300 | -- |
Property History
| Date | Event | Price | Change | Sq Ft Price |
|---|---|---|---|---|
| 08/27/2025 08/27/25 | Pending | -- | -- | -- |
| 08/27/2025 08/27/25 | For Sale | $368,900 | 0.0% | $142 / Sq Ft |
| 08/19/2025 08/19/25 | Pending | -- | -- | -- |
| 08/15/2025 08/15/25 | Price Changed | $368,900 | -1.1% | $142 / Sq Ft |
| 08/06/2025 08/06/25 | Price Changed | $372,900 | -0.5% | $143 / Sq Ft |
| 07/16/2025 07/16/25 | Price Changed | $374,900 | 0.0% | $144 / Sq Ft |
| 07/09/2025 07/09/25 | For Sale | $375,000 | 0.0% | $144 / Sq Ft |
| 07/06/2025 07/06/25 | Pending | -- | -- | -- |
| 06/27/2025 06/27/25 | Price Changed | $375,000 | -1.3% | $144 / Sq Ft |
| 06/19/2025 06/19/25 | For Sale | $380,000 | -- | $146 / Sq Ft |
About the Listing Agent

With 25 years of experience in the real estate industry in Indianapolis and all the surrounding counties, I have dedicated my career in helping thousands of customers find their perfect new home. As an Area Sales Manager for D.R. Horton, I combine my extensive knowledge and passion for new home construction to ensure a smooth and satisfying home-buying experience. At D.R. Horton, I oversee all of our inventory homes. We have a wide range of homes including Ranch-Style, Two Story Homes, and
Frances' Other Listings
Source: MIBOR Broker Listing Cooperative®
MLS Number: 22046023
APN: 49-16-05-107-019.002-300
- 9346 Hemingway Dr
- 9402 Hemingway Dr
- 9334 Hemingway Dr
- 9408 Hemingway Dr
- 9328 Hemingway Dr
- 5233 Cartland Dr
- 5203 Cartland Dr
- 5228 Cartland Dr
- 5222 Cartland Dr
- 5216 Cartland Dr
- 5210 Cartland Dr
- 9232 Hemingway Dr
- 9236 Kavanaugh Dr
- 9133 Fitzgerald Dr
- 9101 Gordimer Cir
- 4904 Betholm Dr
- 9053 Fitzgerald Dr
- 9138 Steinbeck Ln
- 9132 Steinbeck Ln
- 9143 Steinbeck Ln
