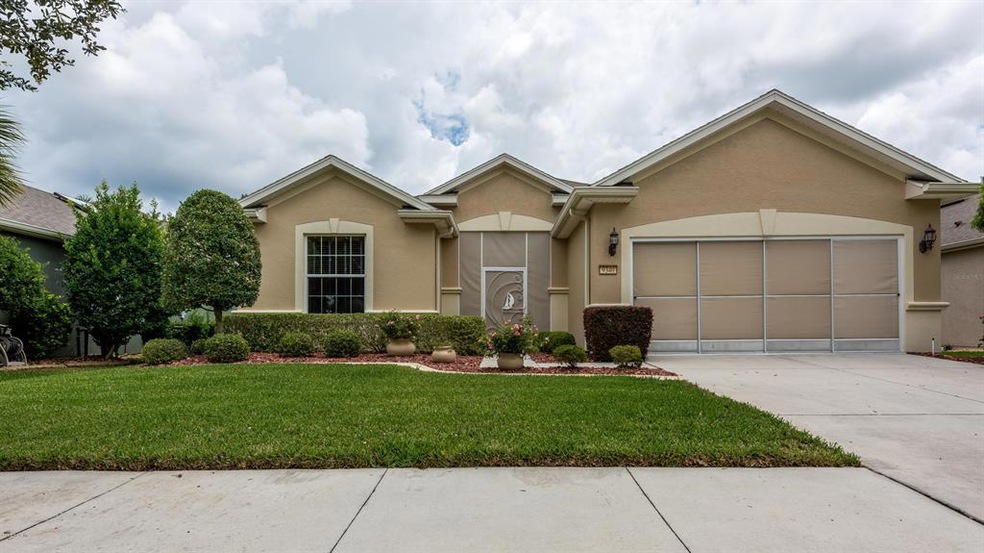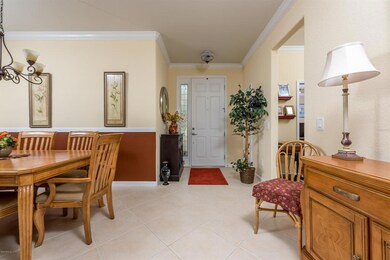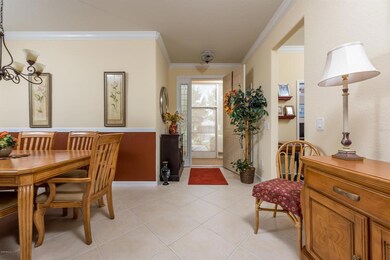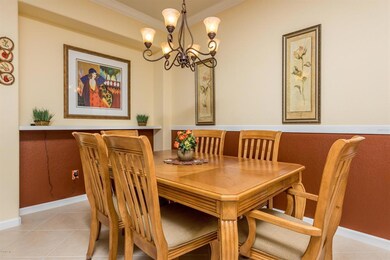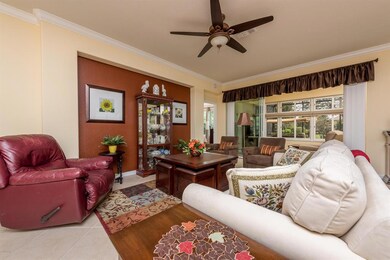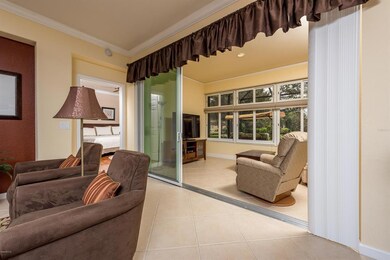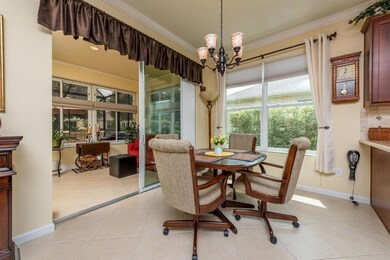
9340 SW 66th Loop Ocala, FL 34481
Fellowship NeighborhoodHighlights
- On Golf Course
- Gated Community
- Enclosed patio or porch
- Senior Community
- Community Pool
- 2 Car Attached Garage
About This Home
As of January 2021POPULAR THREE BEDROOM, TWO BATH SHERIDAN MODEL. THIS HOME SHOWS PRIDE OF OWNERSHIP FROM THE MINUTE YOU STEP INTO THE SCREENED PORCH AND ENTER THE FRONT DOOR WITH DECORATIVE SIDELIGHT. THERE ARE TILE FLOORS ON THE DIAGONAL EXCEPT IN THE BEDROOMS WHERE THERE ARE WOOD LAMINATE AND CARPETED FLOORING. THE KITCHEN HAS UPGRADED CABINETS, CORIAN COUNTERS, PENDENT LIGHTING, TILED BACKSPLASH AND STAINLESS APPLIANCES. THE LANAI HAS BEEN ENCLOSED AND OFFERS CUSTOM BLINDS AND CEILING FAN. TO ENJOY THE FLORIDA LIFESTYLE, THERE IS A LARGE BIRDCAGE ENCLOSURE WITH PAVERED FLOORING TO VIEW THE OVERSIZED LOT WITH LUSH LANDSCAPING.
Home Details
Home Type
- Single Family
Est. Annual Taxes
- $1,141
Year Built
- Built in 2007
Lot Details
- 8,712 Sq Ft Lot
- Lot Dimensions are 61x141
- On Golf Course
- Irrigation
- Cleared Lot
- Landscaped with Trees
- Property is zoned PUD Planned Unit Developm
HOA Fees
- $192 Monthly HOA Fees
Parking
- 2 Car Attached Garage
Home Design
- Shingle Roof
- Concrete Siding
- Block Exterior
- Stucco
Interior Spaces
- 1,736 Sq Ft Home
- 1-Story Property
- Window Treatments
- Fire and Smoke Detector
Kitchen
- Eat-In Kitchen
- Range
- Microwave
- Dishwasher
- Disposal
Flooring
- Carpet
- Laminate
- Tile
Bedrooms and Bathrooms
- 3 Bedrooms
- Split Bedroom Floorplan
- Walk-In Closet
- 2 Full Bathrooms
Laundry
- Laundry in unit
- Dryer
- Washer
Outdoor Features
- Enclosed patio or porch
- Rain Gutters
Utilities
- Central Air
- Heat Pump System
- Electric Water Heater
- Water Softener
- Cable TV Available
Listing and Financial Details
- Property Available on 9/6/16
- Tax Lot 206
- Assessor Parcel Number 3489-100-206
Community Details
Overview
- Senior Community
- Association fees include 24-Hour Guard, ground maintenance
- Stone Creek Subdivision, Sheridan Floorplan
- The community has rules related to deed restrictions
Recreation
- Golf Course Community
- Community Pool
Security
- Gated Community
Ownership History
Purchase Details
Home Financials for this Owner
Home Financials are based on the most recent Mortgage that was taken out on this home.Purchase Details
Purchase Details
Purchase Details
Home Financials for this Owner
Home Financials are based on the most recent Mortgage that was taken out on this home.Purchase Details
Purchase Details
Similar Homes in Ocala, FL
Home Values in the Area
Average Home Value in this Area
Purchase History
| Date | Type | Sale Price | Title Company |
|---|---|---|---|
| Warranty Deed | $260,000 | Brick City Ttl Ins Agcy Inc | |
| Interfamily Deed Transfer | -- | Attorney | |
| Warranty Deed | $220,000 | Ocala Land Title Insurance A | |
| Interfamily Deed Transfer | -- | Attorney | |
| Special Warranty Deed | $222,700 | First American Title Ins Co |
Mortgage History
| Date | Status | Loan Amount | Loan Type |
|---|---|---|---|
| Open | $50,000 | Credit Line Revolving | |
| Open | $304,232 | FHA | |
| Closed | $238,095 | FHA | |
| Previous Owner | $174,000 | New Conventional | |
| Previous Owner | $176,000 | New Conventional |
Property History
| Date | Event | Price | Change | Sq Ft Price |
|---|---|---|---|---|
| 01/19/2021 01/19/21 | Sold | $260,000 | 0.0% | $150 / Sq Ft |
| 12/09/2020 12/09/20 | Pending | -- | -- | -- |
| 12/03/2020 12/03/20 | Price Changed | $260,000 | -4.2% | $150 / Sq Ft |
| 11/03/2020 11/03/20 | For Sale | $271,344 | +23.3% | $156 / Sq Ft |
| 03/22/2017 03/22/17 | Sold | $220,000 | -4.3% | $127 / Sq Ft |
| 02/11/2017 02/11/17 | Pending | -- | -- | -- |
| 09/06/2016 09/06/16 | For Sale | $229,995 | -- | $132 / Sq Ft |
Tax History Compared to Growth
Tax History
| Year | Tax Paid | Tax Assessment Tax Assessment Total Assessment is a certain percentage of the fair market value that is determined by local assessors to be the total taxable value of land and additions on the property. | Land | Improvement |
|---|---|---|---|---|
| 2023 | $3,768 | $264,647 | $27,499 | $237,148 |
| 2022 | $4,453 | $262,161 | $40,053 | $222,108 |
| 2021 | $2,657 | $183,290 | $0 | $0 |
| 2020 | $2,635 | $180,759 | $0 | $0 |
| 2019 | $2,595 | $176,695 | $0 | $0 |
| 2018 | $2,460 | $173,400 | $27,000 | $146,400 |
| 2017 | $1,245 | $97,377 | $0 | $0 |
| 2016 | $1,211 | $95,374 | $0 | $0 |
| 2015 | $1,188 | $93,231 | $0 | $0 |
| 2014 | $1,118 | $92,491 | $0 | $0 |
Agents Affiliated with this Home
-
Emily Walker

Seller's Agent in 2021
Emily Walker
FLORIDA ADVANTAGE REALTY GROUP
(352) 362-4043
113 in this area
202 Total Sales
-
Cathy Cook

Buyer's Agent in 2021
Cathy Cook
BEST LIFE REALTY LLC
(352) 233-9559
9 in this area
42 Total Sales
Map
Source: Stellar MLS
MLS Number: OM506388
APN: 3489-100-206
- 9315 SW 66th Loop
- 6942 SW 94th Ct
- 6558 SW 94th Cir
- 6984 SW 94th Ct
- 6832 SW 93rd Ave
- 9634 SW 67th St
- 6898 SW 95th Cir
- 9580 SW 71st Loop
- 9740 SW 68th Ln
- 8998 SW 75th Loop
- 9002 SW 75th Loop
- 6868 S West 95th Cir
- 7274 SW 95th Ave
- 6816 SW 95th Cir
- 7262 SW 94th Ave
- 7316 SW 94th Ct
- 6776 S West 95th Cir
- 7283 SW 94th Ave
- 6651 SW 93rd Ct
- 9591 SW 70th Loop
