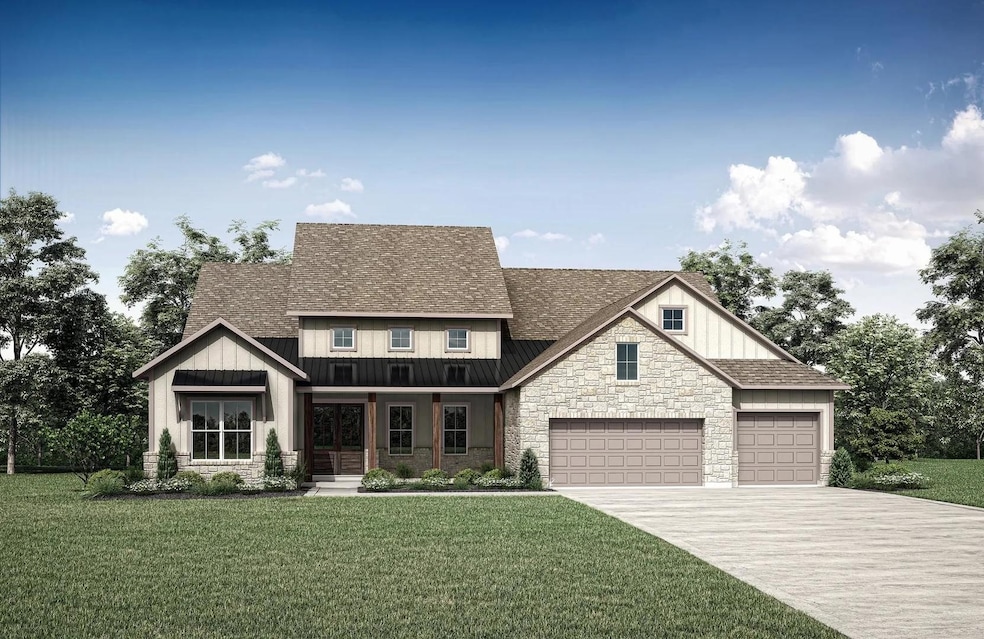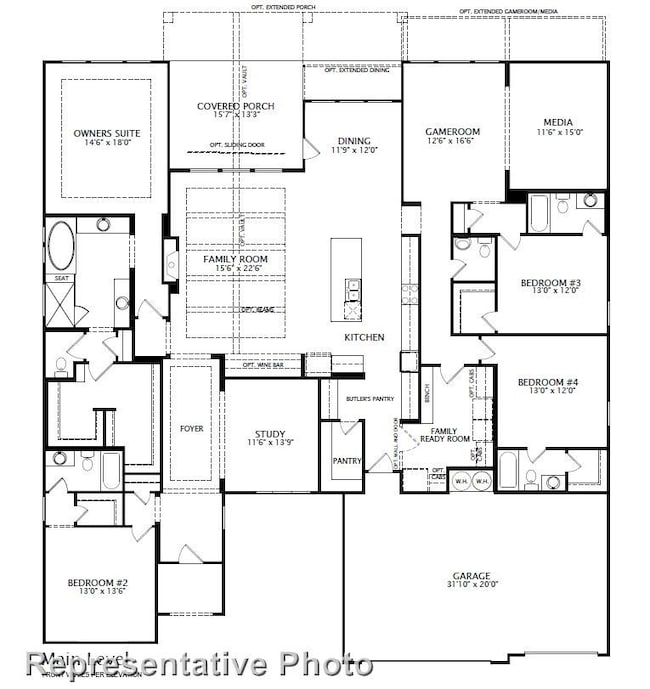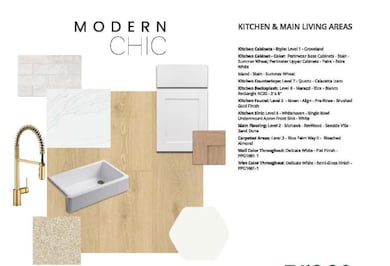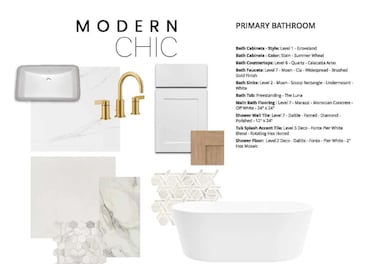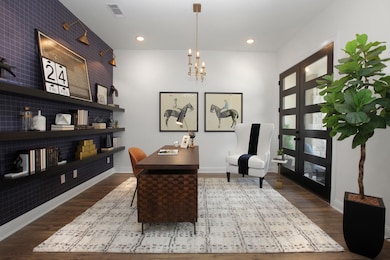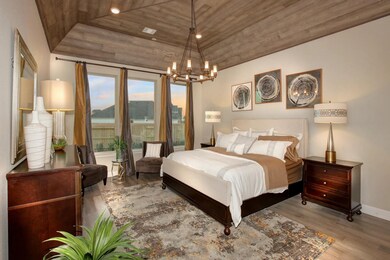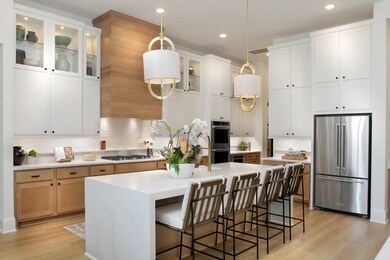9342 Churchill Gardens Ct Manvel, TX 77578
Estimated payment $6,064/month
Highlights
- Tennis Courts
- Under Construction
- ENERGY STAR Certified Homes
- Media Room
- 19,549 Sq Ft lot
- Home Energy Rating Service (HERS) Rated Property
About This Home
MLS# 61739949 - Built by Drees Custom Homes - Feb 2026 completion! ~ The Leighton is a beautifully designed single-story home offering a perfect blend of elegance and practicality for modern family living. The heart of the home is its inviting open living triangle, complete with a cozy fireplace and a spacious serving island that makes both everyday living and entertaining a breeze. The chef-inspired kitchen is equipped with ample cabinetry, abundant counter space, a butler's pantry, and a walk-in pantry, ensuring you have all the storage and prep space you need. Entertainment and relaxation options abound with a dedicated game room, a media room for cozy movie nights, and a large covered porch ideal for outdoor dining or quiet evenings. Each of the four generously sized bedrooms boasts its own private bath, offering comfort and privacy. With its thoughtful layout and luxurious touches, the Leighton is a home that effortlessly combines style.
Home Details
Home Type
- Single Family
Year Built
- Built in 2025 | Under Construction
Lot Details
- 0.45 Acre Lot
- North Facing Home
- Back Yard Fenced and Side Yard
HOA Fees
- $108 Monthly HOA Fees
Parking
- 3 Car Attached Garage
Home Design
- Traditional Architecture
- Slab Foundation
- Composition Roof
- Stone Siding
- Stucco
Interior Spaces
- 3,968 Sq Ft Home
- 1-Story Property
- High Ceiling
- Ceiling Fan
- Electric Fireplace
- Insulated Doors
- Formal Entry
- Family Room
- Breakfast Room
- Combination Kitchen and Dining Room
- Media Room
- Home Office
- Game Room
- Utility Room
- Washer and Electric Dryer Hookup
Kitchen
- Breakfast Bar
- Walk-In Pantry
- Double Oven
- Electric Oven
- Gas Cooktop
- Microwave
- Dishwasher
- Kitchen Island
- Quartz Countertops
- Disposal
Flooring
- Wood
- Carpet
- Tile
Bedrooms and Bathrooms
- 4 Bedrooms
- Double Vanity
- Separate Shower
Home Security
- Security System Owned
- Fire and Smoke Detector
Eco-Friendly Details
- Home Energy Rating Service (HERS) Rated Property
- ENERGY STAR Qualified Appliances
- Energy-Efficient Windows with Low Emissivity
- Energy-Efficient HVAC
- Energy-Efficient Lighting
- Energy-Efficient Doors
- ENERGY STAR Certified Homes
- Energy-Efficient Thermostat
- Ventilation
Outdoor Features
- Tennis Courts
- Deck
- Covered Patio or Porch
Schools
- E C Mason Elementary School
- Manvel Junior High School
- Manvel High School
Utilities
- Central Heating and Cooling System
- Heating System Uses Gas
- Programmable Thermostat
- Tankless Water Heater
Community Details
- Inframark Water & Infrastructure Association, Phone Number (281) 870-0585
- Built by Drees Custom Homes
- Meridiana 90' Subdivision
Map
Home Values in the Area
Average Home Value in this Area
Property History
| Date | Event | Price | List to Sale | Price per Sq Ft |
|---|---|---|---|---|
| 11/18/2025 11/18/25 | For Sale | $949,990 | -- | $239 / Sq Ft |
Source: Houston Association of REALTORS®
MLS Number: 61739949
- 6703 Hawkins St
- 19011 Autumn Hazelnut Ln
- 19006 Autumn Hazelnut Ln
- 19007 Autumn Hazelnut Ln
- 6303 Galway Ct
- 6919 Hollow Farm Dr
- 6243 Cavendish Way
- 18418 Mahogany Glow Ln
- 6723 Burgundy Blaze Trail
- 6915 Hollow Farm Dr
- 6711 Burgundy Blaze Trail
- 18726 Citrange Bend Way
- 6715 Burgundy Blaze Trail
- 19023 Autumn Hazelnut Ln
- 10511 Cr-67
- 18422 Mahogany Glow Ln
- 6707 Burgundy Blaze Trail
- 6806 White River Cir
- 6806 Arlington Dr
- 6711 Eagle Run
- 6127 Clementine Zest Dr
- 6125 N Masters St
- 6219 Masters
- 5035 Prairie Gourd Meadow
- 2426 Peach Oak Crossing
- 18 Old Presidio Dr
- 76 Palmero Way
- 9108 Quail Ridge Dr
- 5030 Morrison Dr
- 9806 Starry Night Ln
- 5831 Seagrass Dr
- 3 Santa Barbara Dr
- 60 Indian Wells Dr
- 18 Morro Bay Dr
- 4406 Allen Rd Unit 1
- 56 Santa Barbara Dr
- 121 Rodeo Dr
- 4227 Old Chocolate Bayou Rd
- 127 Rodeo Dr
- 10610 Crescent Peak Ct
