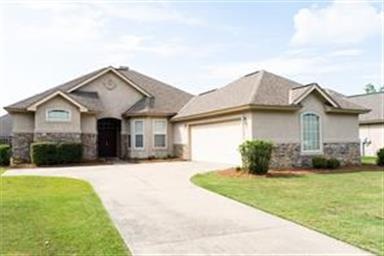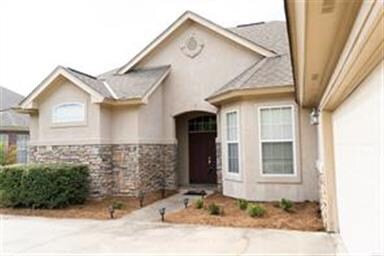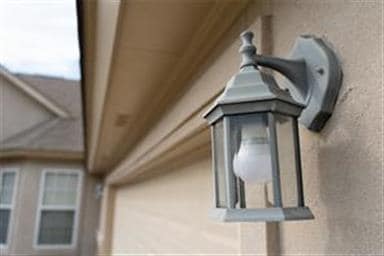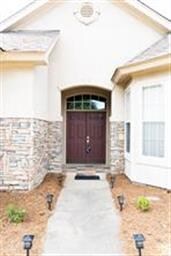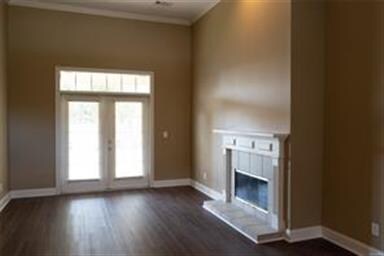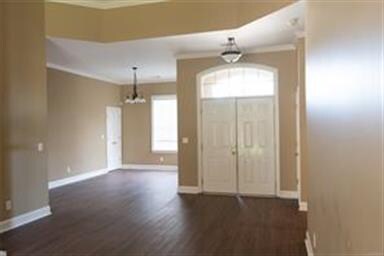
9342 Wrens Way Montgomery, AL 36117
Outer East NeighborhoodEstimated Value: $292,000 - $324,332
Highlights
- Wood Flooring
- Covered patio or porch
- Double Vanity
- Hydromassage or Jetted Bathtub
- 2 Car Attached Garage
- Walk-In Closet
About This Home
As of September 2019This home features 3bedrooms, 2.5 bathrooms and 2,078 square feet of living space, new laminated flooring and fresh paint. The foyer welcomes you into an open den and dining room. Spacious kitchen with breakfast bar, pantry, electric range, microwave, dishwasher, and plenty of cabinet space. Livingroom area is adjacent to kitchen, double-sided gas fireplace. Spacious main bedroom with a Texas-sized bathroom, oversized walk-in closet, jetted tub, and separate shower. Laundry and two-car garage are on one side of the home while the bedrooms are on the opposite. The backyard features a covered patio and a fully fenced-in yard that is enough space for the whole family to play! Located close to shopping, interstate, restaurants, churches, schools and doctor's offices. Don't forget about the neighborhood amenities including clubhouse, fishing ponds, Olympic sized pool, walking/running sidewalks, exercise room and much more. You can find out more by going to DeerCreek.net. This is a must-see!
Co-Listed By
Joe Watkins
RE/MAX Tri-Star License #0011200
Home Details
Home Type
- Single Family
Est. Annual Taxes
- $1,546
Year Built
- Built in 2003
Lot Details
- 10,454 Sq Ft Lot
- Lot Dimensions are 71x148x76x145
- Privacy Fence
HOA Fees
- $63 Monthly HOA Fees
Home Design
- Slab Foundation
- Stucco
Interior Spaces
- 2,078 Sq Ft Home
- 1-Story Property
- Ceiling Fan
- Gas Log Fireplace
- Blinds
- Washer and Dryer Hookup
Kitchen
- Electric Range
- Microwave
- Ice Maker
- Dishwasher
Flooring
- Wood
- Laminate
- Tile
Bedrooms and Bathrooms
- 3 Bedrooms
- Walk-In Closet
- Double Vanity
- Hydromassage or Jetted Bathtub
- Separate Shower
Parking
- 2 Car Attached Garage
- 1 Driveway Space
- Parking Pad
Outdoor Features
- Covered patio or porch
Schools
- Blount Elementary School
- Carr Middle School
- Park Crossing High School
Utilities
- Central Heating and Cooling System
- Gas Water Heater
- Municipal Trash
- Cable TV Available
Listing and Financial Details
- Assessor Parcel Number 09-08-34-0-002-072.011
Ownership History
Purchase Details
Home Financials for this Owner
Home Financials are based on the most recent Mortgage that was taken out on this home.Purchase Details
Home Financials for this Owner
Home Financials are based on the most recent Mortgage that was taken out on this home.Similar Homes in Montgomery, AL
Home Values in the Area
Average Home Value in this Area
Purchase History
| Date | Buyer | Sale Price | Title Company |
|---|---|---|---|
| Hoeft Michael | $225,000 | None Available | |
| Ruffin Lashawnda R | $217,200 | -- |
Mortgage History
| Date | Status | Borrower | Loan Amount |
|---|---|---|---|
| Open | Hofet Michael | $225,326 | |
| Closed | Hoeft Michael | $225,000 | |
| Previous Owner | Ruffin Lashawnda R | $235,000 | |
| Previous Owner | Ruffin Lashawnda R | $173,700 | |
| Closed | Ruffin Lashawnda R | $43,455 |
Property History
| Date | Event | Price | Change | Sq Ft Price |
|---|---|---|---|---|
| 09/16/2019 09/16/19 | Sold | $225,000 | -0.4% | $108 / Sq Ft |
| 09/06/2019 09/06/19 | Pending | -- | -- | -- |
| 08/05/2019 08/05/19 | For Sale | $225,900 | -- | $109 / Sq Ft |
Tax History Compared to Growth
Tax History
| Year | Tax Paid | Tax Assessment Tax Assessment Total Assessment is a certain percentage of the fair market value that is determined by local assessors to be the total taxable value of land and additions on the property. | Land | Improvement |
|---|---|---|---|---|
| 2024 | $1,546 | $32,520 | $4,500 | $28,020 |
| 2023 | $1,546 | $31,970 | $4,500 | $27,470 |
| 2022 | $963 | $27,490 | $4,500 | $22,990 |
| 2021 | $882 | $25,280 | $0 | $0 |
| 2020 | $886 | $25,390 | $4,500 | $20,890 |
| 2019 | $1,885 | $25,820 | $4,500 | $21,320 |
| 2018 | $2,129 | $29,170 | $4,500 | $24,670 |
| 2017 | $2,059 | $56,420 | $9,000 | $47,420 |
| 2014 | $2,067 | $28,310 | $4,500 | $23,810 |
| 2013 | -- | $27,880 | $5,500 | $22,380 |
Agents Affiliated with this Home
-
Pat Watkins

Seller's Agent in 2019
Pat Watkins
RE/MAX
(334) 323-1111
38 in this area
149 Total Sales
-

Seller Co-Listing Agent in 2019
Joe Watkins
RE/MAX
(334) 657-6089
9 in this area
31 Total Sales
-
David McLeod
D
Buyer's Agent in 2019
David McLeod
ERA Weeks & Browning Realty
(334) 782-0071
13 in this area
44 Total Sales
Map
Source: Montgomery Area Association of REALTORS®
MLS Number: 458619
APN: 09-08-34-0-002-072.011
- 8531 Pipit Ct
- 1207 Stafford Dr
- 8731 Carillion Place
- 1201 Hallwood Ln
- 9685 Greythorne Way
- 1315 Richton Rd
- 9500 Greythorne Ct
- 8742 Polo Ridge
- 8745 Hallwood Dr
- 8740 Hallwood Dr
- 1516 Hallwood Ln
- 1506 Melissa Ln
- 9206 Harrington Cir
- 9283 Berrington Place
- 8849 Ashland Park Place
- 8643 Hearthstone Dr
- 8820 Andress Ct
- 8530 Asheworth Dr
- 1468 Prairie Oak Dr
- 8859 Broderick St
