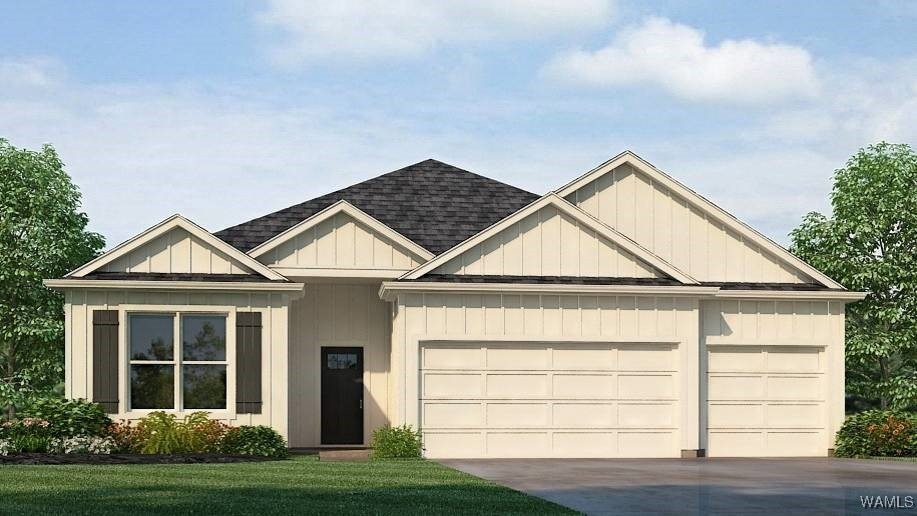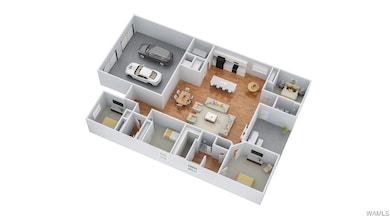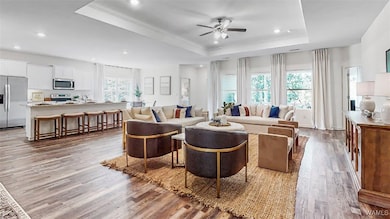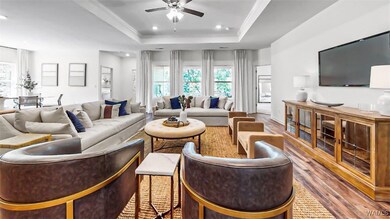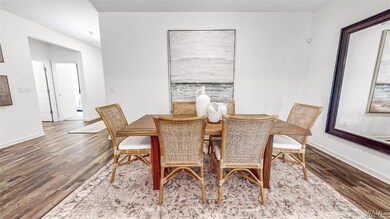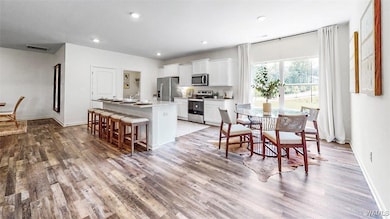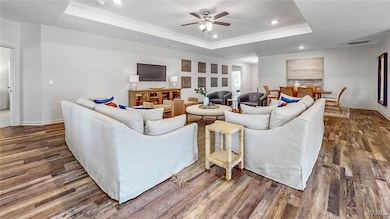
9343 Havenridge Loop Tuscaloosa, AL 35405
Estimated payment $2,331/month
Highlights
- Under Construction
- Granite Countertops
- 2 Car Attached Garage
- Open Floorplan
- Covered patio or porch
- Double Pane Windows
About This Home
Ask about our interest rates (AS LOW AS 4.99%) and up to $6,000 towards closing costs and pre-paids, and easily added options. The stunning Destin plan presents a charming single-level home with 4 bedrooms, 3 bathrooms, a generous covered patio, and a 3-car garage. This home boasts a spacious breakfast nook, a separate dining area, and a large living area, creating an inviting open design perfect for effortless entertaining. The kitchen features a sizable island bar and a convenient corner pantry. Bedroom 1 offers ample space and is accompanied by an adjoining bath that includes a double vanity, a luxurious garden tub, a separate shower, and a sizable walk-in closet. Additionally, there are 3 other bedrooms throughout the home, accompanied by 2 bathrooms.
Home Details
Home Type
- Single Family
Year Built
- Built in 2025 | Under Construction
HOA Fees
- $23 Monthly HOA Fees
Parking
- 2 Car Attached Garage
- Garage Door Opener
- Driveway
Home Design
- Slab Foundation
- Shingle Roof
- Composition Roof
- Vinyl Siding
Interior Spaces
- 2,273 Sq Ft Home
- 1-Story Property
- Open Floorplan
- Ceiling Fan
- Double Pane Windows
- Vinyl Clad Windows
- Fire and Smoke Detector
Kitchen
- Electric Oven
- Electric Range
- Microwave
- Freezer
- Dishwasher
- Granite Countertops
Bedrooms and Bathrooms
- 4 Bedrooms
- Walk-In Closet
- 3 Full Bathrooms
Laundry
- Laundry Room
- Dryer
- Washer
Schools
- Englewood Elementary School
- Hillcrest Jr Middle School
- Hillcrest High School
Utilities
- Central Heating and Cooling System
- Electric Water Heater
Additional Features
- Covered patio or porch
- 10,149 Sq Ft Lot
Community Details
- Havenridge Subdivision
Listing and Financial Details
- Assessor Parcel Number 63 36 06 23 0 001 014.137
Map
Home Values in the Area
Average Home Value in this Area
Property History
| Date | Event | Price | Change | Sq Ft Price |
|---|---|---|---|---|
| 05/21/2025 05/21/25 | For Sale | $349,900 | -- | $154 / Sq Ft |
Similar Homes in Tuscaloosa, AL
Source: West Alabama Multiple Listing Service
MLS Number: 168893
- 9381 Havenridge Loop
- 9349 Havenridge Loop
- 9343 Havenridge Loop
- 9361 Havenridge Loop
- 9355 Havenridge Loop
- 9390 Havenridge Loop
- 9384 Havenridge Loop
- 9360 Havenridge Loop
- 9326 Havenridge Loop
- 9352 Havenridge Loop
- 9344 Havenridge Loop
- 9348 Havenridge Loop
- 9338 Havenridge Loop
- 9021 Saxon St
- 9004 Saxon St
- 9027 Saxon St
- 9393 Parkway Gardens Loop
- 9405 Parkway Gardens Loop
- 11324 Tulip Trace
- 11306 Tulip Trace
