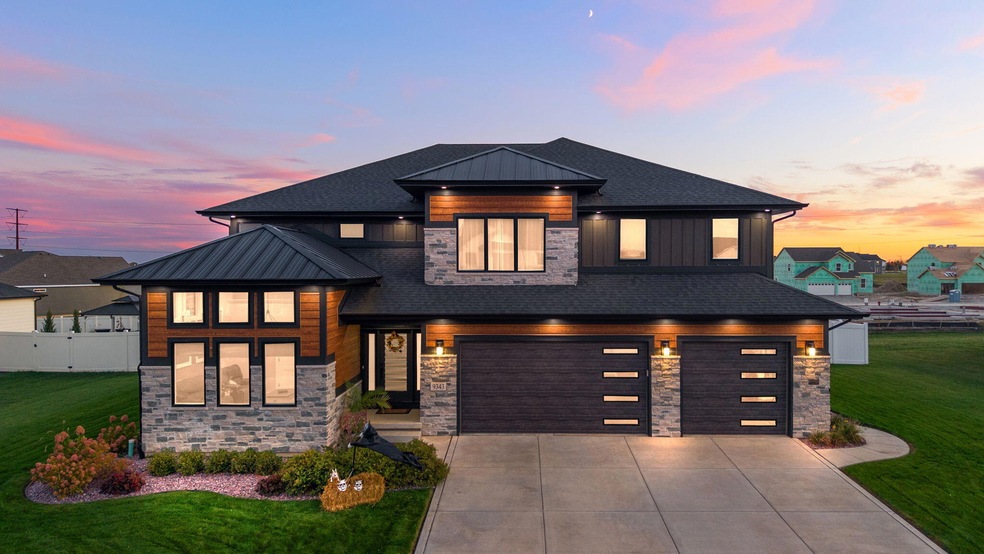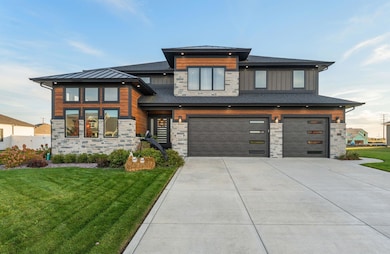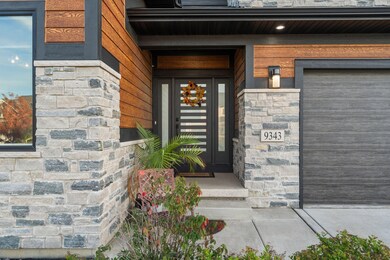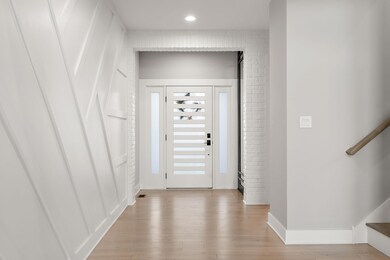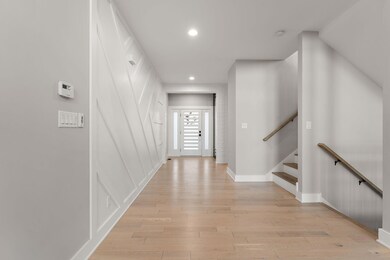9343 Iris Dr St. John, IN 46373
Saint John NeighborhoodEstimated payment $6,460/month
Highlights
- Hot Property
- Deck
- Neighborhood Views
- Kolling Elementary School Rated A
- Wood Flooring
- Covered Patio or Porch
About This Home
Exceptional Custom-Built Home in Prestigious Northgate, Gates of St. John. Discover refined luxury in this stunning custom-built residence offering over 5,000 sq. ft. of thoughtfully designed living space. With six bedrooms and four bathrooms, this home showcases exquisite craftsmanship and modern elegance. The gourmet kitchen is a chef's dream, featuring a large quartz waterfall island, dual ovens, stainless steel appliances, and a stylish bar area with a built-in beverage fridge and floating wine racks for up to 50 bottles. A walk-in pantry with a sliding barn door adds both charm and function. Over 2,100 sq. ft. of rich oak flooring flows throughout the main level, complementing the home's modern design and decorative brick accents. The great room impresses with soaring ceilings, abundant natural light, and a sleek electric fireplace, creating the perfect space for gatherings. The luxurious primary suite offers a tray ceiling, spa-like bath with soaking tub and glass shower, and private deck access with cedar ceiling and ambient lighting. Enjoy outdoor living on the covered patio with Royal Blush stone landscaping, irrigation system, and fully fenced yard. The three-car garage features epoxy floors and 220V EV wiring. A finished basement adds a rec room, bar, game area, bedroom, and full bath. Additional highlights include dual-zone HVAC, a whole-home water treatment system, and 22 exterior recessed lights illuminating this modern masterpiece.
Open House Schedule
-
Saturday, November 01, 20251:00 to 2:30 pm11/1/2025 1:00:00 PM +00:0011/1/2025 2:30:00 PM +00:00Add to Calendar
-
Sunday, November 02, 20252:00 to 4:00 pm11/2/2025 2:00:00 PM +00:0011/2/2025 4:00:00 PM +00:00Add to Calendar
Home Details
Home Type
- Single Family
Est. Annual Taxes
- $7,958
Year Built
- Built in 2021
Lot Details
- 0.34 Acre Lot
- Fenced
- Landscaped
HOA Fees
- $33 Monthly HOA Fees
Parking
- 3.5 Car Attached Garage
- Garage Door Opener
Home Design
- Metal Roof
Interior Spaces
- 2-Story Property
- Recessed Lighting
- Electric Fireplace
- Living Room with Fireplace
- Dining Room
- Neighborhood Views
- Basement
Kitchen
- Walk-In Pantry
- Double Oven
- Gas Range
- Range Hood
- Microwave
- Dishwasher
- Disposal
Flooring
- Wood
- Carpet
- Tile
Bedrooms and Bathrooms
- 6 Bedrooms
- Soaking Tub
Laundry
- Laundry Room
- Laundry on upper level
- Dryer
- Washer
Outdoor Features
- Balcony
- Deck
- Covered Patio or Porch
Schools
- Kolling Elementary School
- Clark Middle School
- Lake Central High School
Utilities
- Forced Air Heating and Cooling System
- Heating System Uses Natural Gas
- Water Softener is Owned
Community Details
- First American Management Association, Phone Number (219) 464-3536
- The Gates/St John Un 20B Subdivision
Listing and Financial Details
- Assessor Parcel Number 451134354005000035
- Seller Considering Concessions
Map
Home Values in the Area
Average Home Value in this Area
Tax History
| Year | Tax Paid | Tax Assessment Tax Assessment Total Assessment is a certain percentage of the fair market value that is determined by local assessors to be the total taxable value of land and additions on the property. | Land | Improvement |
|---|---|---|---|---|
| 2024 | $15,551 | $787,400 | $120,400 | $667,000 |
| 2023 | $13,417 | $769,100 | $120,400 | $648,700 |
| 2022 | $4,002 | $221,300 | $1,200 | $220,100 |
| 2021 | $22 | $1,200 | $1,200 | $0 |
| 2020 | $22 | $1,200 | $1,200 | $0 |
Property History
| Date | Event | Price | List to Sale | Price per Sq Ft | Prior Sale |
|---|---|---|---|---|---|
| 10/29/2025 10/29/25 | For Sale | $1,099,000 | +39.1% | $218 / Sq Ft | |
| 01/25/2022 01/25/22 | Sold | $790,000 | 0.0% | $244 / Sq Ft | View Prior Sale |
| 01/25/2022 01/25/22 | Pending | -- | -- | -- | |
| 01/24/2022 01/24/22 | For Sale | $790,000 | -- | $244 / Sq Ft |
Purchase History
| Date | Type | Sale Price | Title Company |
|---|---|---|---|
| Warranty Deed | -- | New Title Company Name | |
| Warranty Deed | -- | New Title Company Name | |
| Warranty Deed | -- | New Title Company Name | |
| Warranty Deed | $75,000 | Barrister Title |
Mortgage History
| Date | Status | Loan Amount | Loan Type |
|---|---|---|---|
| Previous Owner | $450,000 | Future Advance Clause Open End Mortgage |
Source: Northwest Indiana Association of REALTORS®
MLS Number: 830007
APN: 45-11-34-354-005.000-035
- 10000 White Jasmine Dr
- 9385 101st Place
- 9350 102nd Place
- Brooklyn Plan at Astoria
- 9320 102nd Place
- 10190 Red Oak Dr
- 10198 Red Oak Dr
- Raleigh Plan at Astoria
- Galveston Plan at Astoria
- Ridgefield Plan at Astoria
- 10104 Amberley Ln
- 10173 Red Oak Dr
- 9375 102nd Place
- 9380 101st Place
- 9420 101st Place
- 10191 Red Oak Dr
- 9108 Zinnia Dr
- 9237 Hibiscus Dr
- 9875 Aster Cove
- 10128 Sentry Dr
- 10342 Adler Cove
- 10731 Violette Way
- 10729 Violette Way
- 8749 W 108th Dr
- 10087 Raven Wood Dr Unit 10087
- 7717 W 105th Place
- 7882 W 105th Place
- 11232 W 80th Ct
- 2701 Morningside Dr Unit 1
- 1548 Autumn Dr
- 2608 Morningside Dr
- 1445 Grandview Ct
- 13364 W 118th Place
- 8162 Westwood Ct
- 12708 Foster St
- 710 Knoxbury Dr Unit 1
- 8109 Victoria Place
- 801 Sherwood Lake Dr
- 1901 Austin Ave
- 706 Christy Ln Unit ID1301331P
