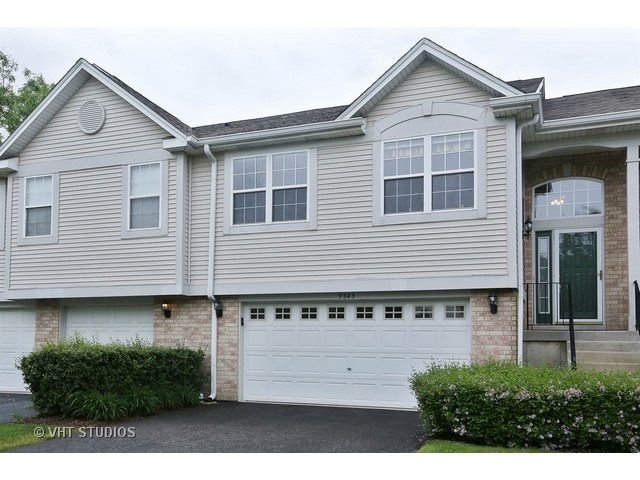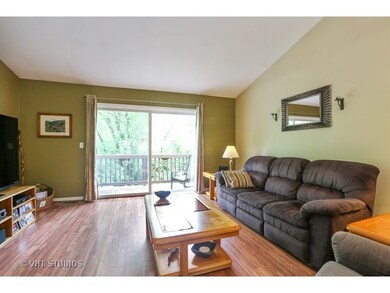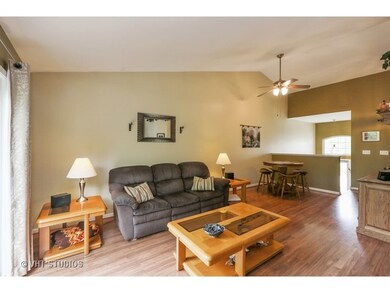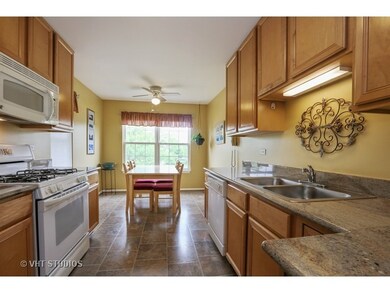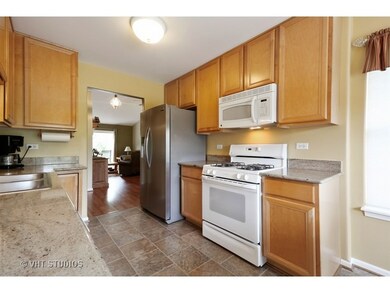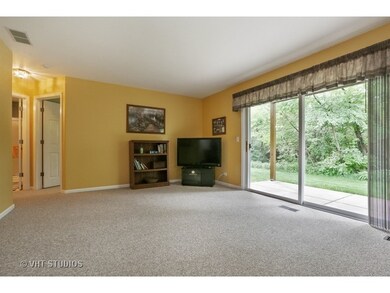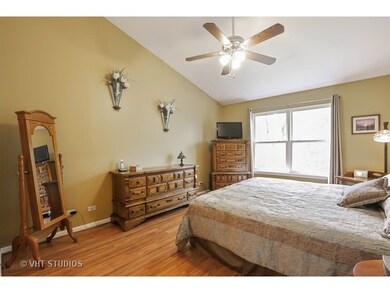
9343 Waterfall Glen Blvd Unit 9343 Darien, IL 60561
Waterfall Glen NeighborhoodEstimated Value: $364,000 - $398,000
Highlights
- Deck
- Property is near a forest
- Main Floor Bedroom
- River Valley School Rated A-
- Vaulted Ceiling
- Attached Garage
About This Home
As of July 2016* Prime location in Waterfall Glen backing to the forest preserve * Gorgeous views of woods from deck and patio, Immaculate 3 BR townhome. Light & open with vaulted ceilings, lots of windows and south exposure! Gorgeous wood laminate flooring thru-out the main level, entry and stairs. Eat-in Kitchen has 42" cabinets. Refrig NEW in 2012. MBR bath has adult height vanity and Granite. 6 Panel White Doors, Ceiling Fans. Walk-Out Lower Level has Bedroom, Full Bath, and Family Room. SGD to patio. Laundry with wash tub. Lots of Storage. 2 car garage. Bike/walking trail nearby In Top condition-move right in!
Last Agent to Sell the Property
RE/MAX Market License #475083640 Listed on: 05/23/2016

Townhouse Details
Home Type
- Townhome
Est. Annual Taxes
- $5,771
Year Built
- 1998
Lot Details
- 2,614
HOA Fees
- $240 per month
Parking
- Attached Garage
- Garage Transmitter
- Garage Door Opener
- Driveway
- Parking Included in Price
- Garage Is Owned
Home Design
- Brick Exterior Construction
- Slab Foundation
- Asphalt Shingled Roof
- Vinyl Siding
Interior Spaces
- Vaulted Ceiling
- Storage
- Laminate Flooring
Kitchen
- Breakfast Bar
- Oven or Range
- Microwave
- Dishwasher
- Disposal
Bedrooms and Bathrooms
- Main Floor Bedroom
- Bathroom on Main Level
Laundry
- Dryer
- Washer
Outdoor Features
- Deck
- Patio
Utilities
- Forced Air Heating and Cooling System
- Heating System Uses Gas
- Lake Michigan Water
Additional Features
- North or South Exposure
- Southern Exposure
- Property is near a forest
Community Details
- Pets Allowed
Listing and Financial Details
- Homeowner Tax Exemptions
Ownership History
Purchase Details
Home Financials for this Owner
Home Financials are based on the most recent Mortgage that was taken out on this home.Purchase Details
Purchase Details
Home Financials for this Owner
Home Financials are based on the most recent Mortgage that was taken out on this home.Purchase Details
Similar Homes in the area
Home Values in the Area
Average Home Value in this Area
Purchase History
| Date | Buyer | Sale Price | Title Company |
|---|---|---|---|
| Reiser Jeffrey | $255,000 | Premier Title | |
| Terrence W Howe & Gloria J Howe Living T | -- | None Available | |
| Howe Terrance W | $197,500 | -- | |
| First National Bank Of Evergreen Park | $181,500 | -- |
Mortgage History
| Date | Status | Borrower | Loan Amount |
|---|---|---|---|
| Open | Reiser Jeffrey | $200,000 | |
| Previous Owner | Howe Terrence W | $97,000 | |
| Previous Owner | Howe Gloria W | $141,000 | |
| Previous Owner | Howe Terrence W | $60,000 | |
| Previous Owner | Howe Terrence | $165,500 | |
| Previous Owner | Howe Terrence W | $50,000 | |
| Previous Owner | Howe Terrence W | $136,000 | |
| Previous Owner | Howe Terrance W | $137,500 |
Property History
| Date | Event | Price | Change | Sq Ft Price |
|---|---|---|---|---|
| 07/27/2016 07/27/16 | Sold | $255,000 | -5.6% | $146 / Sq Ft |
| 06/11/2016 06/11/16 | Pending | -- | -- | -- |
| 06/01/2016 06/01/16 | Price Changed | $269,999 | 0.0% | $154 / Sq Ft |
| 05/23/2016 05/23/16 | For Sale | $269,900 | -- | $154 / Sq Ft |
Tax History Compared to Growth
Tax History
| Year | Tax Paid | Tax Assessment Tax Assessment Total Assessment is a certain percentage of the fair market value that is determined by local assessors to be the total taxable value of land and additions on the property. | Land | Improvement |
|---|---|---|---|---|
| 2023 | $5,771 | $94,380 | $23,180 | $71,200 |
| 2022 | $5,409 | $88,530 | $21,740 | $66,790 |
| 2021 | $4,655 | $87,520 | $21,490 | $66,030 |
| 2020 | $5,224 | $85,780 | $21,060 | $64,720 |
| 2019 | $5,005 | $82,310 | $20,210 | $62,100 |
| 2018 | $3,978 | $76,210 | $18,710 | $57,500 |
| 2017 | $4,513 | $73,330 | $18,000 | $55,330 |
| 2016 | $4,211 | $69,990 | $17,180 | $52,810 |
| 2015 | $3,980 | $68,580 | $16,830 | $51,750 |
| 2014 | $4,038 | $66,680 | $16,360 | $50,320 |
| 2013 | $3,830 | $66,360 | $16,280 | $50,080 |
Agents Affiliated with this Home
-
Becky Marquardt

Seller's Agent in 2016
Becky Marquardt
RE/MAX
(630) 772-7500
6 in this area
65 Total Sales
-
Susan Daley

Buyer's Agent in 2016
Susan Daley
RE/MAX
(630) 747-7253
5 in this area
59 Total Sales
Map
Source: Midwest Real Estate Data (MRED)
MLS Number: MRD09234927
APN: 10-05-404-031
- 9343 Waterfall Glen Blvd Unit 122
- 9215 Waterfall Glen Blvd Unit 23
- 9213 Waterfall Glen Blvd Unit 2
- 9032 Lemont Rd
- 8825 Robert Rd
- 1925 Kentwood Ct
- 9014 Gloucester Rd
- 1916 Kimberly Ct
- 1640 Royal Oak Rd Unit 4
- 8305 Kearney Rd
- 1116 Woodcrest Dr
- 1212 Gloucester Rd
- 8885 Dryden St
- 9013 Charing Cross Rd
- 1505 Old Oak Place
- 11S105 Carpenter St
- 11S561 Saratoga Ave
- 20W315 S Frontage Rd
- 20W427 Elizabeth Dr
- 1520 Chauser Ln
- 9343 Waterfall Glen Blvd Unit 9343
- 9345 Waterfall Glen Blvd Unit 123
- 9341 Waterfall Glen Blvd Unit 121
- 9347 Waterfall Glen Blvd Unit 124
- 9337 Waterfall Glen Blvd Unit 114
- 9351 Waterfall Glen Blvd Unit 131
- 9353 Waterfall Glen Blvd Unit 132
- 9333 Waterfall Glen Blvd Unit 112
- 9336 Waterfall Glen Blvd Unit 221
- 9477 Waterfall Glen Blvd Unit 214
- 9334 Waterfall Glen Blvd Unit 222
- 9331 Waterfall Glen Blvd Unit 111
- 9330 Waterfall Glen Blvd Unit 224
- 9332 Waterfall Glen Blvd Unit 223
- 9357 Waterfall Glen Blvd Unit 134
- 9475 Waterfall Glen Blvd Unit 213
- 9473 Waterfall Glen Blvd Unit 212
- 9327 Forest Glen Ct
- 9471 Waterfall Glen Blvd Unit 211
- 9325 Forest Glen Ct
