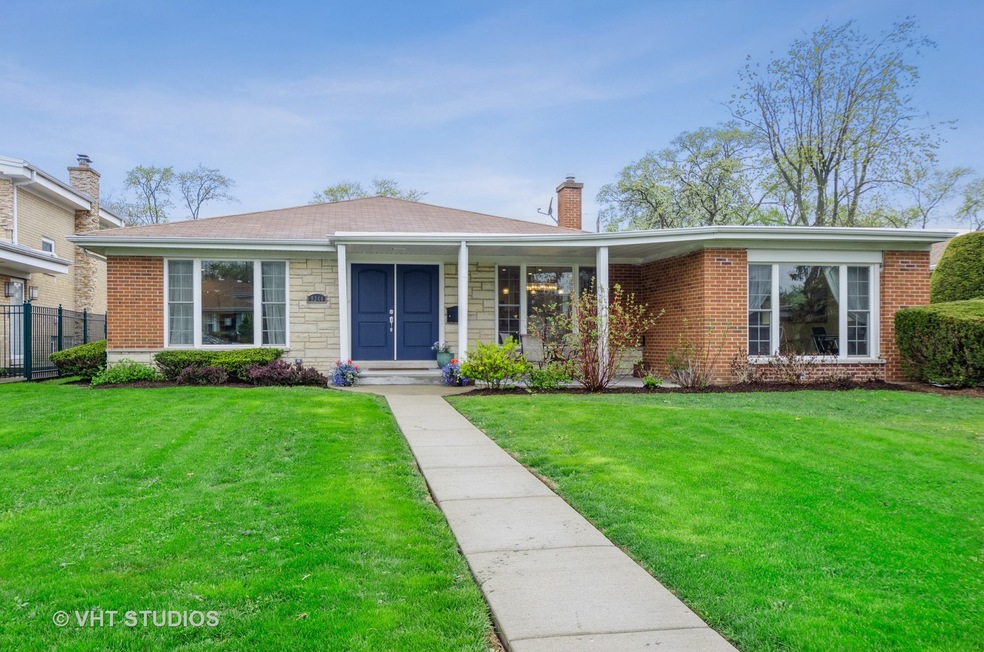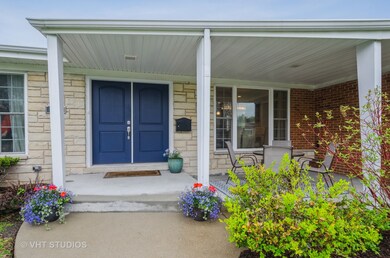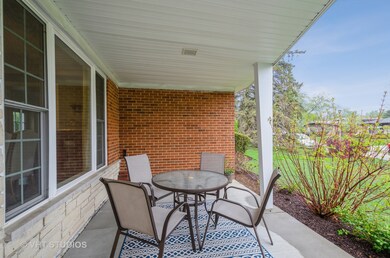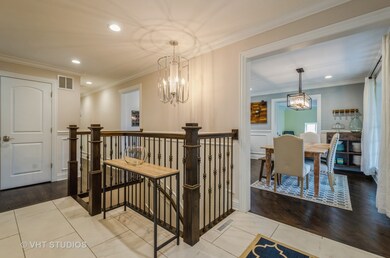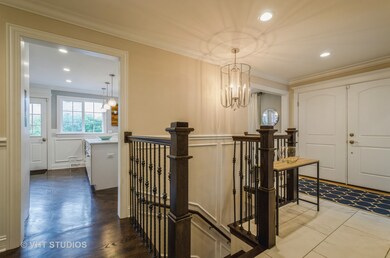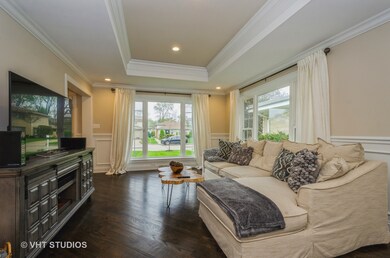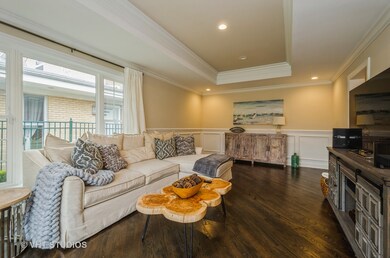
9344 Tripp Ave Skokie, IL 60076
North Skokie NeighborhoodEstimated Value: $561,000 - $765,000
Highlights
- Recreation Room
- Vaulted Ceiling
- Wood Flooring
- Niles North High School Rated A+
- Ranch Style House
- Whirlpool Bathtub
About This Home
As of July 2021Completely renovated in 2017, this three bedroom, three bath ranch is sure to please and lives like new construction. The open floor plan and attention to detail define this home. Stunning kitchen opens to the dining room with French doors to the family room. Living room has a tray ceiling and pretty views. The kitchen boasts gorgeous cabinetry, custom tile work and top of the line appliances. The family room is tucked off of the kitchen and offers extra living space and could easily be an office. The primary bedroom has double closets and a state of the art private bath. There are two other bedrooms on this floor with great closets plus a full bath located in the hall. Fully finished basement with huge rec room & possible 4th bedroom, full bath and laundry room with storage. Great patio off of the kitchen that leads to the backyard. Two car detached garage. Drain tile around basement perimeter with overhead sewer system with ejector pump. HVAC, 75 gal water heater were all replaced along with the plumbing and electrical, windows, and much more. All of this conveniently located on a quiet Skokie street within walking distance to schools and the park.
Home Details
Home Type
- Single Family
Est. Annual Taxes
- $7,519
Year Built
- Built in 1956 | Remodeled in 2017
Lot Details
- Lot Dimensions are 65x123
- Paved or Partially Paved Lot
Parking
- 2 Car Detached Garage
- Garage Transmitter
- Garage Door Opener
- Parking Space is Owned
Home Design
- Ranch Style House
- Brick Exterior Construction
- Concrete Perimeter Foundation
Interior Spaces
- 1,902 Sq Ft Home
- Wet Bar
- Vaulted Ceiling
- Entrance Foyer
- Combination Kitchen and Dining Room
- Home Office
- Recreation Room
- Wood Flooring
Kitchen
- Range
- Dishwasher
- Disposal
Bedrooms and Bathrooms
- 3 Bedrooms
- 3 Potential Bedrooms
- Bathroom on Main Level
- 3 Full Bathrooms
- Dual Sinks
- Whirlpool Bathtub
- Separate Shower
Laundry
- Dryer
- Washer
Finished Basement
- Basement Fills Entire Space Under The House
- Exterior Basement Entry
- Finished Basement Bathroom
Outdoor Features
- Patio
Schools
- Highland Elementary School
- Old Orchard Junior High School
- Niles North High School
Utilities
- Forced Air Heating and Cooling System
- Heating System Uses Natural Gas
- Lake Michigan Water
Community Details
- Highlands Subdivision, Ranch Floorplan
Listing and Financial Details
- Homeowner Tax Exemptions
Ownership History
Purchase Details
Home Financials for this Owner
Home Financials are based on the most recent Mortgage that was taken out on this home.Purchase Details
Home Financials for this Owner
Home Financials are based on the most recent Mortgage that was taken out on this home.Purchase Details
Home Financials for this Owner
Home Financials are based on the most recent Mortgage that was taken out on this home.Purchase Details
Home Financials for this Owner
Home Financials are based on the most recent Mortgage that was taken out on this home.Similar Homes in the area
Home Values in the Area
Average Home Value in this Area
Purchase History
| Date | Buyer | Sale Price | Title Company |
|---|---|---|---|
| Poland Therese | $630,000 | Baird & Warner Ttl Svcs Inc | |
| Hart Robert | $550,000 | Fidelity National Title | |
| Monticello Properties Llc | $315,000 | Cambridge Title Company | |
| Datta Abhay K | -- | -- |
Mortgage History
| Date | Status | Borrower | Loan Amount |
|---|---|---|---|
| Open | Poland Therese | $548,250 | |
| Previous Owner | Hart Robert | $522,500 | |
| Previous Owner | Monticello Properties Llc | $315,000 | |
| Previous Owner | Datta Abhay K | $50,000 | |
| Previous Owner | Datta Abhay K | $150,000 | |
| Previous Owner | Datta Abhay K | $200,000 | |
| Previous Owner | Datta Abhay K | $200,000 | |
| Previous Owner | Datta Abhay K | $240,000 | |
| Previous Owner | Datta Abhay K | $177,500 | |
| Previous Owner | Datta Abhay K | $125,000 | |
| Previous Owner | Datta Abhay K | $224,000 | |
| Previous Owner | Datta Abhay K | $247,000 | |
| Previous Owner | Datta Abhay K | $50,000 | |
| Previous Owner | Datta Abhay K | $222,750 | |
| Previous Owner | Lazaro Gina Y | $50,000 | |
| Previous Owner | Datta Abhay K | $132,500 | |
| Previous Owner | Datta Abhay K | $60,000 |
Property History
| Date | Event | Price | Change | Sq Ft Price |
|---|---|---|---|---|
| 07/02/2021 07/02/21 | Sold | $630,000 | -2.9% | $331 / Sq Ft |
| 05/26/2021 05/26/21 | For Sale | -- | -- | -- |
| 05/25/2021 05/25/21 | Pending | -- | -- | -- |
| 05/06/2021 05/06/21 | For Sale | $649,000 | +106.0% | $341 / Sq Ft |
| 09/15/2016 09/15/16 | Sold | $315,000 | -2.9% | $188 / Sq Ft |
| 08/24/2016 08/24/16 | Pending | -- | -- | -- |
| 08/16/2016 08/16/16 | For Sale | $324,499 | 0.0% | $193 / Sq Ft |
| 05/12/2016 05/12/16 | Pending | -- | -- | -- |
| 03/31/2016 03/31/16 | Price Changed | $324,499 | -0.1% | $193 / Sq Ft |
| 03/10/2016 03/10/16 | For Sale | $324,900 | -- | $194 / Sq Ft |
Tax History Compared to Growth
Tax History
| Year | Tax Paid | Tax Assessment Tax Assessment Total Assessment is a certain percentage of the fair market value that is determined by local assessors to be the total taxable value of land and additions on the property. | Land | Improvement |
|---|---|---|---|---|
| 2024 | $11,186 | $46,000 | $9,594 | $36,406 |
| 2023 | $11,186 | $46,000 | $9,594 | $36,406 |
| 2022 | $11,186 | $46,000 | $9,594 | $36,406 |
| 2021 | $7,543 | $30,890 | $6,595 | $24,295 |
| 2020 | $7,530 | $30,890 | $6,595 | $24,295 |
| 2019 | $7,519 | $33,946 | $6,595 | $27,351 |
| 2018 | $8,486 | $31,500 | $5,796 | $25,704 |
| 2017 | $8,548 | $31,500 | $5,796 | $25,704 |
| 2016 | $8,172 | $31,500 | $5,796 | $25,704 |
| 2015 | $8,317 | $29,798 | $4,996 | $24,802 |
| 2014 | $7,423 | $29,798 | $4,996 | $24,802 |
| 2013 | $7,390 | $29,798 | $4,996 | $24,802 |
Agents Affiliated with this Home
-
Lindy Goss

Seller's Agent in 2021
Lindy Goss
Baird Warner
(847) 217-1989
19 in this area
124 Total Sales
-
Ruth Jewell

Buyer's Agent in 2021
Ruth Jewell
Real Broker, LLC
(630) 448-7988
1 in this area
13 Total Sales
-
Thomas Rebarchak

Seller's Agent in 2016
Thomas Rebarchak
RE/MAX
(847) 767-7034
1 in this area
14 Total Sales
-
Eugene Zaslavsky
E
Buyer's Agent in 2016
Eugene Zaslavsky
Magic Touch Real Estate, Inc.
5 in this area
39 Total Sales
Map
Source: Midwest Real Estate Data (MRED)
MLS Number: 11072148
APN: 10-15-217-035-0000
- 9313 Lowell Ave
- 9351 Kostner Ave
- 4310 Church St
- 9412 Crawford Ave
- 9617 Tripp Ave
- 9450 Crawford Ave
- 9140 Keystone Ave
- 9330 Kolmar Ave
- 9445 Kenton Ave Unit 307
- 9445 Kenton Ave Unit P30
- 9445 Kenton Ave Unit P14
- 9010 Keeler Ave
- 9032 Crawford Ave
- 9546 Springfield Ave
- 4234 Suffield Ct
- 9017 Pottawattami Dr
- 9056 Tamaroa Terrace
- 4001 Suffield Ct
- 9839 Keeler Ave
- 2309 Crawford Ave
- 9344 Tripp Ave
- 9344 N Tripp Ave
- 9338 Tripp Ave
- 9350 Tripp Ave
- 4235 Emerson St
- 4235 Emerson St
- 9332 Tripp Ave
- 9339 Kildare Ave
- 9333 Kildare Ave
- 9345 Kildare Ave
- 9326 Tripp Ave
- 4255 Emerson St
- 9345 Tripp Ave
- 9327 Kildare Ave
- 9339 Tripp Ave
- 9339 Tripp Ave
- 9351 Tripp Ave
- 9335 Tripp Ave
- 9321 Kildare Ave
- 9357 Tripp Ave
