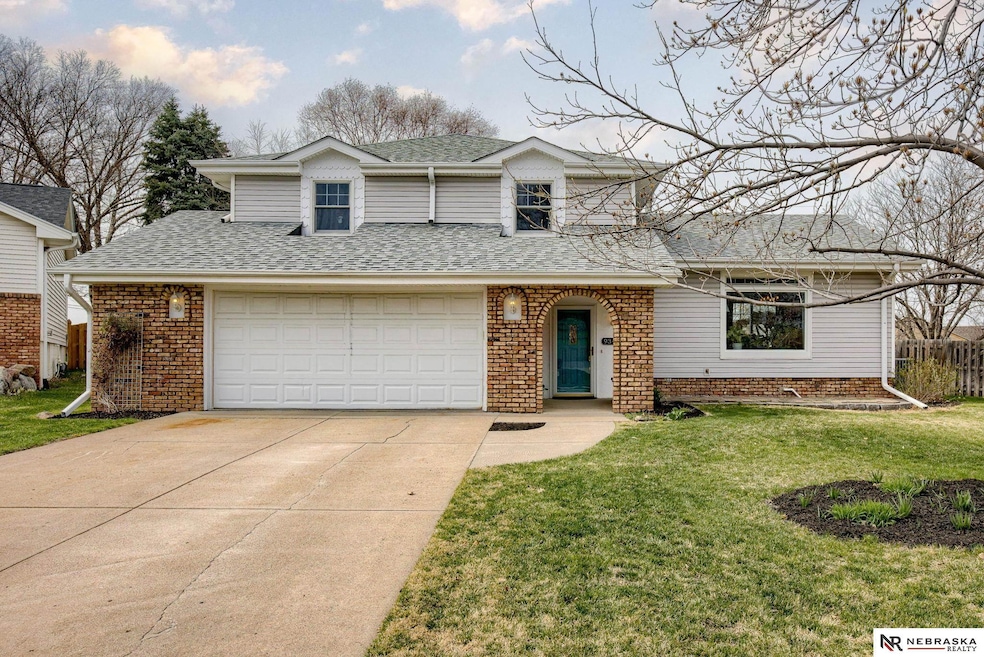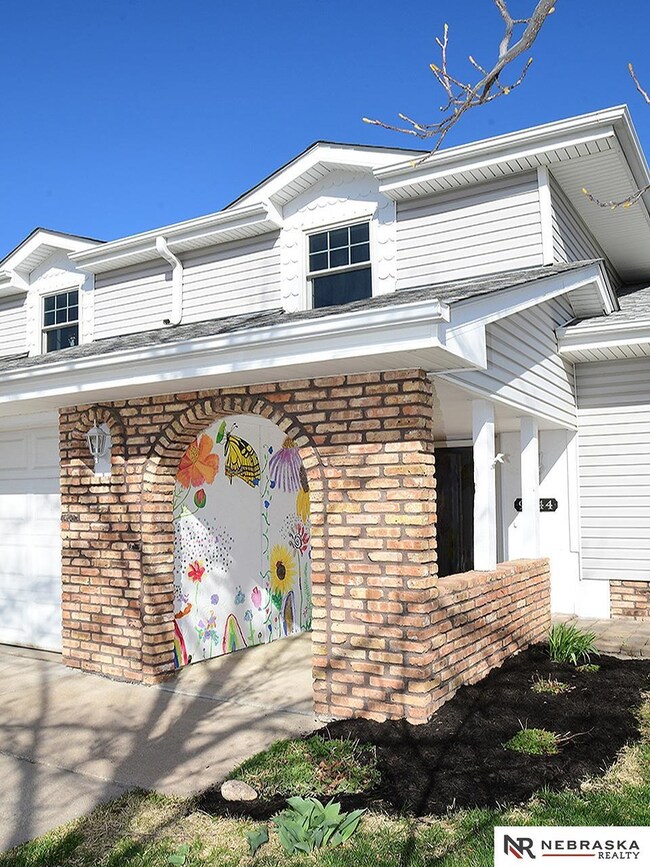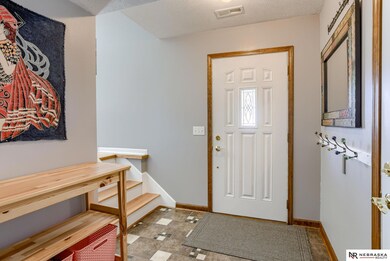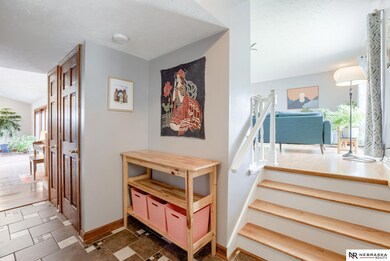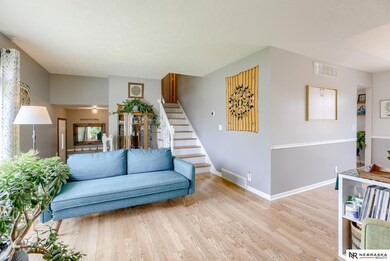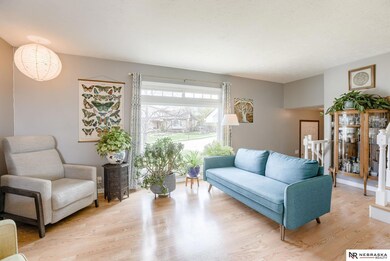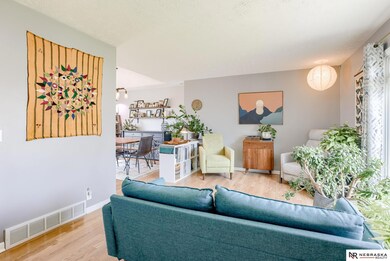
9344 Y St Omaha, NE 68127
Ralston NeighborhoodHighlights
- 0.42 Acre Lot
- No HOA
- 2 Car Attached Garage
- Cathedral Ceiling
- Formal Dining Room
- Covered Deck
About This Home
As of May 2025You’ll love this modern, well-maintained tri-level home with spacious indoor & outdoor areas. The home has a beautiful main floor, including a sun-filled living room, formal dining room, & large great room w/ vaulted ceilings & heated floor. Enjoy the renovated kitchen w/ quartz counters, SS appliances, & touch-faucet. Upstairs has 3 spacious bedrooms, including a primary suite w/ accented ceiling & 3/4 bath. Stay organized with a custom drop zone, updated laundry room, hallway pantry, and oversized 2-car garage w/ new silent opener. The finished basement adds additional flex space. Relax outdoors on the beautiful stone patio w/ built-in lighting, 2 gas lines, & grapevine-covered pergolas. The large fully-fenced yard has garden beds, in-ground sprinklers, playset, shed, & basketball pad – perfect for enjoying with family & friends! Have peace of mind with new A/C, furnace, & Andersen windows (2022); new roof & water softener (2016). Within walking distance to Ralston Schools.
Last Agent to Sell the Property
Nebraska Realty Brokerage Phone: 402-578-9822 License #20090393 Listed on: 04/08/2025

Home Details
Home Type
- Single Family
Est. Annual Taxes
- $4,403
Year Built
- Built in 1979
Lot Details
- 0.42 Acre Lot
- Lot Dimensions are 46.87 x 236.03 x 144.26 x 140
- Privacy Fence
- Wood Fence
- Sprinkler System
Parking
- 2 Car Attached Garage
Home Design
- Brick Exterior Construction
- Block Foundation
- Composition Roof
- Vinyl Siding
Interior Spaces
- 3-Story Property
- Cathedral Ceiling
- Ceiling Fan
- Window Treatments
- Formal Dining Room
- Partially Finished Basement
Kitchen
- Oven or Range
- <<microwave>>
- Dishwasher
- Disposal
Flooring
- Wall to Wall Carpet
- Laminate
- Ceramic Tile
- Luxury Vinyl Plank Tile
Bedrooms and Bathrooms
- 3 Bedrooms
Laundry
- Dryer
- Washer
Outdoor Features
- Covered Deck
- Patio
- Exterior Lighting
- Shed
Schools
- Meadows Elementary School
- Ralston Middle School
- Ralston High School
Utilities
- Humidifier
- Forced Air Heating and Cooling System
- Heating System Uses Gas
- Water Softener
Community Details
- No Home Owners Association
- Turtle Creek Subdivision
Listing and Financial Details
- Assessor Parcel Number 2329465020
Ownership History
Purchase Details
Home Financials for this Owner
Home Financials are based on the most recent Mortgage that was taken out on this home.Purchase Details
Home Financials for this Owner
Home Financials are based on the most recent Mortgage that was taken out on this home.Purchase Details
Similar Homes in the area
Home Values in the Area
Average Home Value in this Area
Purchase History
| Date | Type | Sale Price | Title Company |
|---|---|---|---|
| Warranty Deed | $365,000 | None Listed On Document | |
| Warranty Deed | $224,000 | Missouri River Title | |
| Warranty Deed | $152,000 | -- |
Mortgage History
| Date | Status | Loan Amount | Loan Type |
|---|---|---|---|
| Open | $265,000 | New Conventional | |
| Previous Owner | $188,000 | New Conventional | |
| Previous Owner | $212,135 | New Conventional |
Property History
| Date | Event | Price | Change | Sq Ft Price |
|---|---|---|---|---|
| 05/23/2025 05/23/25 | Sold | $365,000 | +4.3% | $142 / Sq Ft |
| 04/11/2025 04/11/25 | Pending | -- | -- | -- |
| 04/08/2025 04/08/25 | For Sale | $350,000 | +56.7% | $136 / Sq Ft |
| 04/15/2016 04/15/16 | Sold | $223,300 | +1.5% | $83 / Sq Ft |
| 03/14/2016 03/14/16 | Pending | -- | -- | -- |
| 03/12/2016 03/12/16 | For Sale | $219,900 | -- | $82 / Sq Ft |
Tax History Compared to Growth
Tax History
| Year | Tax Paid | Tax Assessment Tax Assessment Total Assessment is a certain percentage of the fair market value that is determined by local assessors to be the total taxable value of land and additions on the property. | Land | Improvement |
|---|---|---|---|---|
| 2023 | $5,145 | $254,700 | $31,200 | $223,500 |
| 2022 | $4,790 | $221,900 | $31,200 | $190,700 |
| 2021 | $4,258 | $207,300 | $31,200 | $176,100 |
| 2020 | $4,467 | $207,300 | $31,200 | $176,100 |
| 2019 | $3,475 | $161,400 | $31,200 | $130,200 |
| 2018 | $3,491 | $161,400 | $31,200 | $130,200 |
| 2017 | $3,482 | $161,400 | $31,200 | $130,200 |
| 2016 | $3,592 | $166,200 | $26,800 | $139,400 |
| 2015 | $3,393 | $155,300 | $25,000 | $130,300 |
| 2014 | $3,393 | $155,300 | $25,000 | $130,300 |
Agents Affiliated with this Home
-
Chad Blythe

Seller's Agent in 2025
Chad Blythe
Nebraska Realty
(402) 578-9822
3 in this area
136 Total Sales
-
Rodney Sadofsky
R
Buyer's Agent in 2025
Rodney Sadofsky
NP Dodge Real Estate Sales, Inc.
(402) 510-8400
1 in this area
10 Total Sales
-
Anthony Anzalone

Seller's Agent in 2016
Anthony Anzalone
Nebraska Realty
(402) 659-9231
2 in this area
63 Total Sales
-
S
Buyer's Agent in 2016
Suzanne Reed
eXp Realty LLC
Map
Source: Great Plains Regional MLS
MLS Number: 22508963
APN: 2946-5020-23
