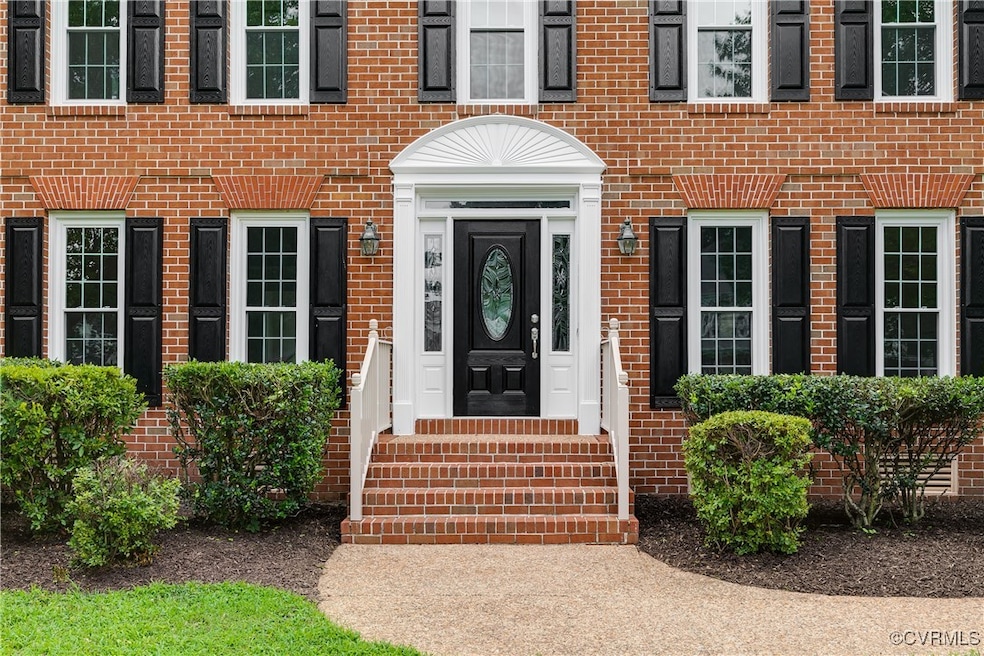9346 Braxton Way Mechanicsville, VA 23116
Estimated payment $3,214/month
Highlights
- Deck
- Wood Flooring
- Separate Formal Living Room
- Chickahominy Middle School Rated A
- Hydromassage or Jetted Bathtub
- Granite Countertops
About This Home
Beautiful brick front colonial in sought after Hanover County. This 3400 sq/ft- 4 bedroom 3.1 bath boast many updates throughout. Refinished hardwood floors on first floor, fresh new carpet in the family room, a sunroom with tons of natural light and multiple sky lights, completely new kitchen cabinets and granite countertops, updated half bath. All new front windows (13). Upstairs has all new carpet as well. All 4 bedrooms have very spacious closets. 2 bedrooms have en suites. This home has plenty of storage. 3rd floor can be used as conditioned storage, office space, craft room, etc. Close to all the conveniences of living off 301. Berrys produce, Charred, Starbucks, athletic fields, pleasant hardware...the list goes on. Don't miss this one!! Please see attached feature sheet for complete list/dates of updates.
Home Details
Home Type
- Single Family
Est. Annual Taxes
- $1,859
Year Built
- Built in 1993
Lot Details
- 0.43 Acre Lot
- Zoning described as R1
HOA Fees
- $4 Monthly HOA Fees
Parking
- 2 Car Attached Garage
- Driveway
Home Design
- Brick Exterior Construction
- Composition Roof
- Vinyl Siding
Interior Spaces
- 3,400 Sq Ft Home
- 2-Story Property
- Ceiling Fan
- Gas Fireplace
- Thermal Windows
- Separate Formal Living Room
- Crawl Space
Kitchen
- Breakfast Area or Nook
- Eat-In Kitchen
- Electric Cooktop
- Microwave
- Dishwasher
- Granite Countertops
- Disposal
Flooring
- Wood
- Partially Carpeted
- Tile
- Vinyl
Bedrooms and Bathrooms
- 4 Bedrooms
- Walk-In Closet
- Double Vanity
- Hydromassage or Jetted Bathtub
Laundry
- Dryer
- Washer
Outdoor Features
- Deck
- Shed
- Rear Porch
Schools
- Washington Henry Elementary School
- Chickahominy Middle School
- Atlee High School
Utilities
- Forced Air Zoned Heating and Cooling System
- Heating System Uses Natural Gas
- Gas Water Heater
Community Details
- Crown Colony Subdivision
Listing and Financial Details
- Tax Lot 72
- Assessor Parcel Number 8706-76-3896
Map
Home Values in the Area
Average Home Value in this Area
Tax History
| Year | Tax Paid | Tax Assessment Tax Assessment Total Assessment is a certain percentage of the fair market value that is determined by local assessors to be the total taxable value of land and additions on the property. | Land | Improvement |
|---|---|---|---|---|
| 2025 | $3,718 | $459,000 | $95,000 | $364,000 |
| 2024 | $3,718 | $459,000 | $95,000 | $364,000 |
| 2023 | $3,309 | $429,700 | $85,000 | $344,700 |
| 2022 | $3,119 | $385,100 | $85,000 | $300,100 |
| 2021 | $2,897 | $357,600 | $80,000 | $277,600 |
| 2020 | $2,897 | $357,600 | $80,000 | $277,600 |
| 2019 | $2,623 | $326,100 | $75,000 | $251,100 |
| 2018 | $2,623 | $323,800 | $75,000 | $248,800 |
| 2017 | $2,623 | $323,800 | $75,000 | $248,800 |
| 2016 | $2,623 | $323,800 | $75,000 | $248,800 |
| 2015 | $2,623 | $323,800 | $75,000 | $248,800 |
| 2014 | $2,499 | $308,500 | $65,000 | $243,500 |
Property History
| Date | Event | Price | Change | Sq Ft Price |
|---|---|---|---|---|
| 08/22/2025 08/22/25 | Pending | -- | -- | -- |
| 08/07/2025 08/07/25 | Price Changed | $565,000 | -3.4% | $166 / Sq Ft |
| 07/18/2025 07/18/25 | For Sale | $585,000 | +101.7% | $172 / Sq Ft |
| 12/30/2015 12/30/15 | Sold | $290,000 | -7.9% | $99 / Sq Ft |
| 08/26/2015 08/26/15 | Pending | -- | -- | -- |
| 07/31/2015 07/31/15 | For Sale | $315,000 | -- | $107 / Sq Ft |
Purchase History
| Date | Type | Sale Price | Title Company |
|---|---|---|---|
| Warranty Deed | $290,000 | Attorney |
Mortgage History
| Date | Status | Loan Amount | Loan Type |
|---|---|---|---|
| Open | $266,182 | New Conventional | |
| Previous Owner | $275,500 | New Conventional | |
| Previous Owner | $50,000 | Credit Line Revolving |
Source: Central Virginia Regional MLS
MLS Number: 2519736
APN: 8706-76-3896
- 8447 Villetta Pointe Ln
- 8443 Villetta Pointe Ln
- 8198 Marley Dr
- 8455 Villetta Pointe Ln
- 9401 Alsace Ct
- 8419 Villetta Pointe Ln
- 8415 Villetta Pointe Ln
- Leland Plan at Villetta Pointe
- Lockwood Plan at Villetta Pointe
- Pritchard Plan at Villetta Pointe
- 000 Villetta Pointe Ln
- 0 Atlee Rd Unit 2428732
- 8158 Judith Ln
- 9285 Rural Point Dr
- 10423 Odette Estate Ln Unit K2
- 10427 Odette Estate Ln Unit K3
- 7458 Rural Point Ct
- 10426 Odette Estate Ln Unit S2
- 10541 Goosecross Way Unit P1
- 8505 Chimney Rock Dr







