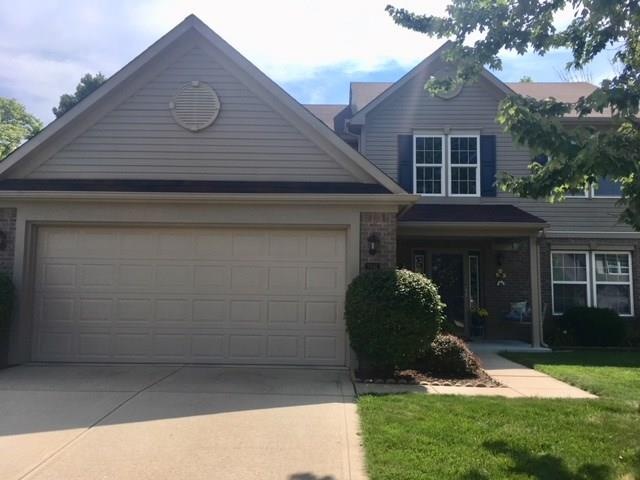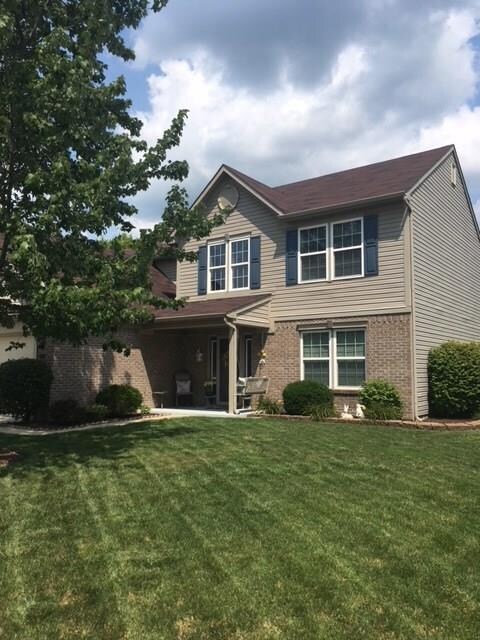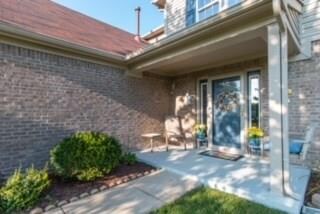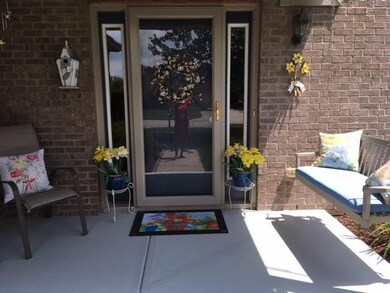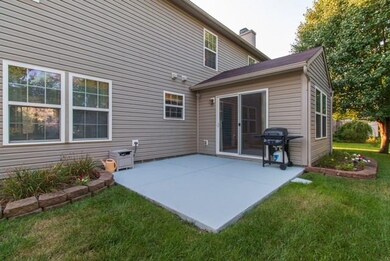
9347 N Bayfield Dr Mc Cordsville, IN 46055
Brooks-Luxhaven NeighborhoodEstimated Value: $359,432 - $399,000
Highlights
- 1 Fireplace
- Community Pool
- Forced Air Heating and Cooling System
- Mccordsville Elementary School Rated A-
- Patio
- Garage
About This Home
As of October 2018Wonderful well maintained 4 bed, 2.5 bath home, open first floor with kitchen, living room, sunroom, dining room and family room, great for entertaining and family dinners, great neighborhood with community pool and playground, brand new AC (Aug 2018), wood burning fireplace, roof is only 2 yrs old, microwave, stove and fridge just 3 years old, dishwasher 1 yr old, garage is an organizers dream, come take a look, this one won't last long
Last Agent to Sell the Property
Tom McCollister
Carpenter, REALTORS® License #RB14047354 Listed on: 08/13/2018
Co-Listed By
Justin Flynn
Keller Williams Indy Metro NE License #RB14047085
Last Buyer's Agent
Stephen Sanford
RE/MAX Realty Group

Home Details
Home Type
- Single Family
Est. Annual Taxes
- $1,562
Year Built
- Built in 2004
Lot Details
- 9,017
Parking
- Garage
Home Design
- Brick Exterior Construction
- Slab Foundation
- Vinyl Construction Material
Interior Spaces
- 2-Story Property
- 1 Fireplace
- Pull Down Stairs to Attic
- Fire and Smoke Detector
Kitchen
- Electric Oven
- Microwave
- Dishwasher
Bedrooms and Bathrooms
- 4 Bedrooms
Laundry
- Dryer
- Washer
Utilities
- Forced Air Heating and Cooling System
- Heating System Uses Gas
- Gas Water Heater
Additional Features
- Patio
- 9,017 Sq Ft Lot
Listing and Financial Details
- Assessor Parcel Number 300113301289000018
Community Details
Overview
- Baycreek Subdivision
Recreation
- Community Pool
Ownership History
Purchase Details
Home Financials for this Owner
Home Financials are based on the most recent Mortgage that was taken out on this home.Purchase Details
Home Financials for this Owner
Home Financials are based on the most recent Mortgage that was taken out on this home.Similar Homes in the area
Home Values in the Area
Average Home Value in this Area
Purchase History
| Date | Buyer | Sale Price | Title Company |
|---|---|---|---|
| Dufek Daniel J | -- | Ata Natl Ttl Group Of In Llc | |
| Dufek Daniel J | $217,000 | Security Title Services |
Mortgage History
| Date | Status | Borrower | Loan Amount |
|---|---|---|---|
| Open | Dufek Daniel J | $219,000 | |
| Closed | Dufek Daniel J | $217,040 | |
| Closed | Dufek Daniel J | $213,069 | |
| Previous Owner | Sutton Juanita S | $50,733 |
Property History
| Date | Event | Price | Change | Sq Ft Price |
|---|---|---|---|---|
| 10/12/2018 10/12/18 | Sold | $217,000 | -5.9% | $90 / Sq Ft |
| 08/28/2018 08/28/18 | Pending | -- | -- | -- |
| 08/24/2018 08/24/18 | Price Changed | $230,500 | -3.6% | $96 / Sq Ft |
| 08/13/2018 08/13/18 | For Sale | $239,000 | -- | $100 / Sq Ft |
Tax History Compared to Growth
Tax History
| Year | Tax Paid | Tax Assessment Tax Assessment Total Assessment is a certain percentage of the fair market value that is determined by local assessors to be the total taxable value of land and additions on the property. | Land | Improvement |
|---|---|---|---|---|
| 2024 | $3,639 | $338,600 | $48,000 | $290,600 |
| 2023 | $3,639 | $312,700 | $48,000 | $264,700 |
| 2022 | $2,639 | $242,100 | $35,000 | $207,100 |
| 2021 | $2,160 | $216,000 | $35,000 | $181,000 |
| 2020 | $1,854 | $185,400 | $35,000 | $150,400 |
| 2019 | $1,759 | $175,900 | $35,000 | $140,900 |
| 2018 | $1,630 | $163,900 | $35,000 | $128,900 |
| 2017 | $1,561 | $156,100 | $32,700 | $123,400 |
| 2016 | $1,466 | $150,200 | $32,700 | $117,500 |
| 2014 | $1,514 | $145,400 | $32,700 | $112,700 |
| 2013 | $1,514 | $142,400 | $32,700 | $109,700 |
Agents Affiliated with this Home
-
T
Seller's Agent in 2018
Tom McCollister
Carpenter, REALTORS®
-
J
Seller Co-Listing Agent in 2018
Justin Flynn
Keller Williams Indy Metro NE
-

Buyer's Agent in 2018
Stephen Sanford
RE/MAX
(317) 326-4052
45 Total Sales
Map
Source: MIBOR Broker Listing Cooperative®
MLS Number: MBR21588888
APN: 30-01-13-301-289.000-018
- 6889 Enclave Dr
- 9598 N Mariners Crest
- 5529 W Turnbuckle Place
- 5529 W Mccord Rd
- 5378 Pelion Place
- 5457 W 900 N
- 8965 N 600 W
- 9091 Drakeswood Ave
- 6155 W Bayfront Shores
- 8727 Marietta Ln
- 8781 Marietta Ln
- 8684 Marietta Ln
- 5778 W Commonview Dr
- 9716 Cimmaron Ave
- 5824 W Commonview Dr
- 5576 W Glenview Dr
- 6211 W Bayfront Shores
- 5332 W Glenview Dr
- 5267 Summerton St
- 5264 Summerton St
- 9347 N Bayfield Dr
- 9333 N Bayfield Dr
- 9363 N Bayfield Dr
- 9373 N Bayfield Dr
- 9319 N Bayfield Dr
- 9320 N Inlet Dr
- 9352 N Inlet Dr
- 9348 N Bayfield Dr
- 5787 W Nautica Blvd
- 9332 N Bayfield Dr
- 9304 N Inlet Dr
- 9387 N Bayfield Dr
- 9309 N Bayfield Dr
- 9364 N Inlet Dr
- 9316 N Bayfield Dr
- 5801 W Nautica Blvd
- 9399 N Bayfield Dr
- 9295 N Bayfield Dr
- 9331 N Storm Bay Cir
- 9398 N Bayfield Dr
