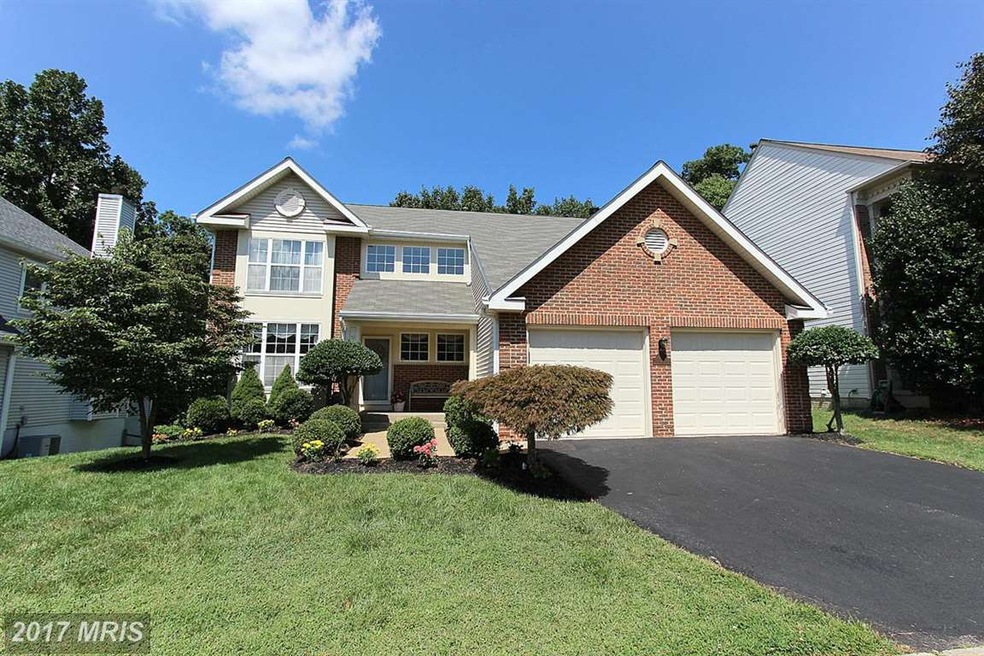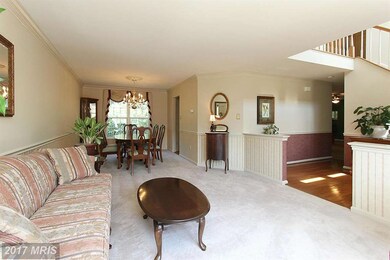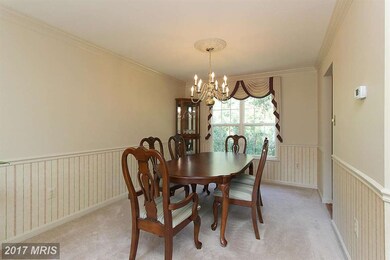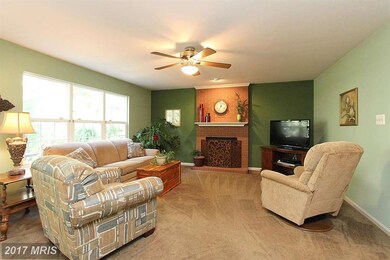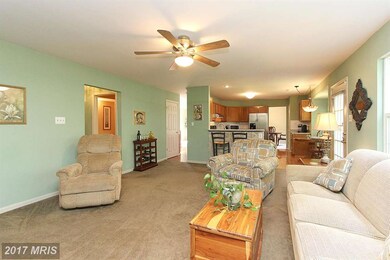
9348 Amaryllis Ave Manassas, VA 20110
Old Town Manassas NeighborhoodHighlights
- Colonial Architecture
- Traditional Floor Plan
- Workshop
- Clubhouse
- 1 Fireplace
- Community Pool
About This Home
As of April 2016BEAUTIFUL COMM! CUL-DE-SAC. MANICURED YARD! LG MSTR BR W/ VLTED CEILING/HUGE MSTR BTH W SOAK TUB/SEP SHWR. MN LVL W HDWD FLRS, NEW: GRANITE, FAUCET, STOVE, FRIDGE. SPACIOUS FR. 2 STORY FOYER & GORGEOUS LR & DR. BSMNT: WALK-OUT LVL. SUNNY, LOTS OF STORAGE, OFC/DEN/PLYRM. NEW ROOF/GTTRS, NEW AC, SEAL DRVWY, FENCE 2013. COMM POOL, PLYGRND, TENNIS, CLUB RM BK YD MATURE TREES. Home warranty offered!
Last Agent to Sell the Property
Samson Properties License #0225196320 Listed on: 08/28/2015

Home Details
Home Type
- Single Family
Est. Annual Taxes
- $5,181
Year Built
- Built in 1993
Lot Details
- 6,200 Sq Ft Lot
- Property is zoned R2S
HOA Fees
- $59 Monthly HOA Fees
Parking
- 2 Car Attached Garage
- Garage Door Opener
- Off-Street Parking
Home Design
- Colonial Architecture
- Brick Exterior Construction
Interior Spaces
- Property has 3 Levels
- Traditional Floor Plan
- 1 Fireplace
- Entrance Foyer
- Family Room Off Kitchen
- Dining Room
- Storage Room
- Laundry Room
- Utility Room
Kitchen
- Breakfast Area or Nook
- Eat-In Kitchen
Bedrooms and Bathrooms
- 4 Bedrooms
- En-Suite Primary Bedroom
- 2.5 Bathrooms
Basement
- Heated Basement
- Walk-Out Basement
- Rear Basement Entry
- Shelving
- Workshop
- Basement Windows
Utilities
- Forced Air Heating and Cooling System
- Programmable Thermostat
- Natural Gas Water Heater
- Public Septic
Listing and Financial Details
- Tax Lot 47
- Assessor Parcel Number 10150
Community Details
Overview
- Association fees include pool(s), recreation facility
- Wellington/Cloverhill Subdivision
Amenities
- Common Area
- Clubhouse
- Community Center
- Meeting Room
- Party Room
- Elevator
Recreation
- Tennis Courts
- Community Basketball Court
- Community Playground
- Community Pool
- Jogging Path
- Bike Trail
Ownership History
Purchase Details
Purchase Details
Home Financials for this Owner
Home Financials are based on the most recent Mortgage that was taken out on this home.Purchase Details
Home Financials for this Owner
Home Financials are based on the most recent Mortgage that was taken out on this home.Purchase Details
Home Financials for this Owner
Home Financials are based on the most recent Mortgage that was taken out on this home.Purchase Details
Home Financials for this Owner
Home Financials are based on the most recent Mortgage that was taken out on this home.Similar Homes in Manassas, VA
Home Values in the Area
Average Home Value in this Area
Purchase History
| Date | Type | Sale Price | Title Company |
|---|---|---|---|
| Quit Claim Deed | -- | None Listed On Document | |
| Warranty Deed | $400,000 | Lhv Title Llc | |
| Deed | $395,000 | -- | |
| Deed | $225,000 | -- | |
| Deed | $205,500 | -- |
Mortgage History
| Date | Status | Loan Amount | Loan Type |
|---|---|---|---|
| Previous Owner | $390,042 | VA | |
| Previous Owner | $410,869 | Stand Alone Refi Refinance Of Original Loan | |
| Previous Owner | $413,200 | VA | |
| Previous Owner | $315,000 | New Conventional | |
| Previous Owner | $180,000 | No Value Available | |
| Previous Owner | $164,400 | New Conventional |
Property History
| Date | Event | Price | Change | Sq Ft Price |
|---|---|---|---|---|
| 04/20/2016 04/20/16 | Sold | $400,000 | 0.0% | $185 / Sq Ft |
| 03/20/2016 03/20/16 | Pending | -- | -- | -- |
| 03/20/2016 03/20/16 | Price Changed | $400,000 | +1.3% | $185 / Sq Ft |
| 03/16/2016 03/16/16 | Price Changed | $395,000 | -3.7% | $182 / Sq Ft |
| 02/23/2016 02/23/16 | For Sale | $409,999 | 0.0% | $189 / Sq Ft |
| 02/09/2016 02/09/16 | Pending | -- | -- | -- |
| 01/09/2016 01/09/16 | Price Changed | $409,999 | -2.1% | $189 / Sq Ft |
| 08/28/2015 08/28/15 | For Sale | $418,995 | -- | $193 / Sq Ft |
Tax History Compared to Growth
Tax History
| Year | Tax Paid | Tax Assessment Tax Assessment Total Assessment is a certain percentage of the fair market value that is determined by local assessors to be the total taxable value of land and additions on the property. | Land | Improvement |
|---|---|---|---|---|
| 2024 | $7,242 | $574,800 | $175,000 | $399,800 |
| 2023 | $6,864 | $544,800 | $170,000 | $374,800 |
| 2022 | $6,577 | $490,100 | $148,000 | $342,100 |
| 2021 | $6,292 | $440,300 | $132,000 | $308,300 |
| 2020 | $6,120 | $419,200 | $127,500 | $291,700 |
| 2019 | $5,898 | $398,500 | $124,000 | $274,500 |
| 2018 | $5,707 | $390,900 | $118,000 | $272,900 |
| 2017 | -- | $385,600 | $118,000 | $267,600 |
| 2016 | -- | $371,600 | $0 | $0 |
| 2015 | -- | $373,300 | $118,000 | $255,300 |
| 2014 | -- | $0 | $0 | $0 |
Agents Affiliated with this Home
-
Amy Cooper

Seller's Agent in 2025
Amy Cooper
The Realty Solutions Group, , LLC.
(571) 312-3484
1 in this area
28 Total Sales
-
Marcia Goodman

Seller's Agent in 2016
Marcia Goodman
Samson Properties
(703) 819-4776
4 in this area
26 Total Sales
-
Brooke Turner

Buyer's Agent in 2016
Brooke Turner
Pearson Smith Realty, LLC
(703) 896-2338
53 Total Sales
Map
Source: Bright MLS
MLS Number: 1000260719
APN: 101-62-00-47
- 9341 Amaryllis Ave
- 10153 Strawflower Ln
- 9506 Vinnia Ct
- 9568 Buttonbush Ct
- 9803 Mock Orange Ct
- 9773 Mock Orange Ct
- 9323 Witch Hazel Way
- 9325 Witch Hazel Way
- 9352 Wax Myrtle Way
- 9653 Old Wellington Rd
- 9438 Waterford Dr
- 10238 Battlefield Dr
- 9602 Shannon Ln
- 9330 China Grove Ct
- 9509 Lincoln Ave
- 10114 Erin Ct
- 10288 Calypso Dr
- 9348 China Grove Ct
- 9520 Barnes Loop
- 10324 Lee Manor Dr
