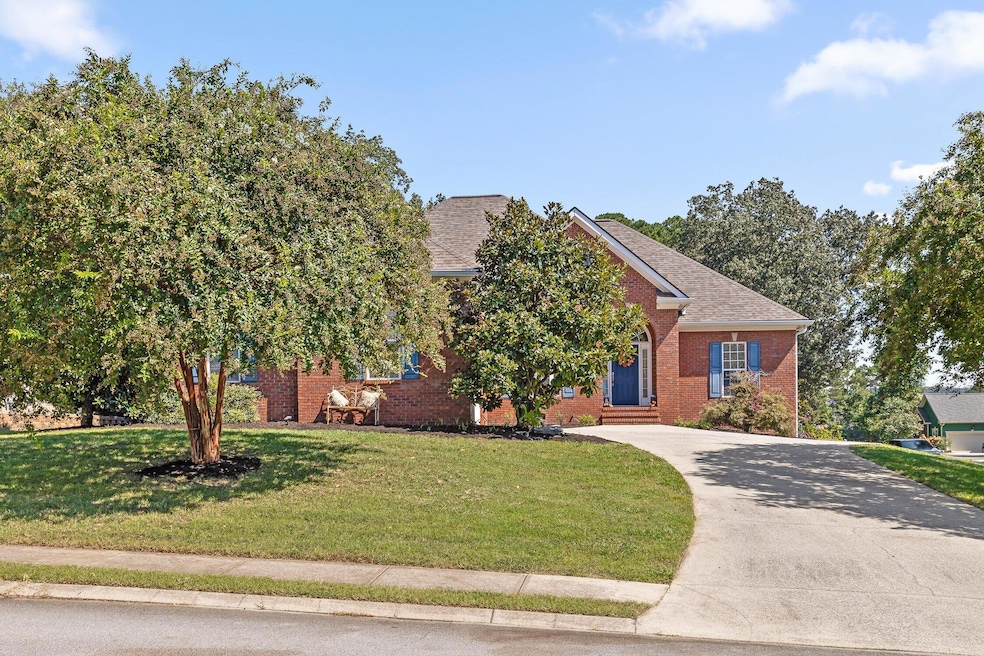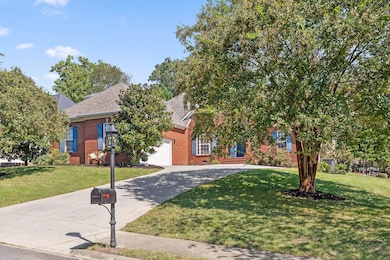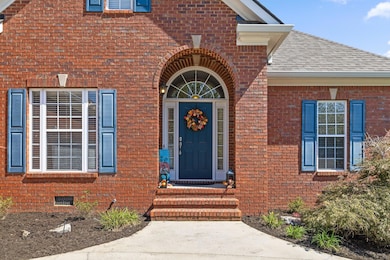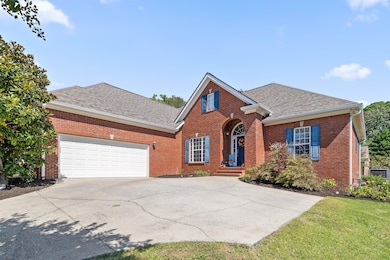9349 Wandering Way Ooltewah, TN 37363
Estimated payment $3,284/month
Highlights
- Fishing
- Open Floorplan
- Deck
- Apison Elementary School Rated A-
- Clubhouse
- Cathedral Ceiling
About This Home
Preferred lender incentives include 1% of the loan amount toward closing costs or a rate buy-down! Welcome to this beautifully maintained one-owner home in the desirable Hidden Lakes community, where thoughtful design meets everyday comfort. Flooded with natural light, the open floor plan features a spacious living room with soaring cathedral ceilings, a cozy fireplace, and seamless flow into the updated kitchen and dining area—perfect for entertaining or simply relaxing at home. The chef's kitchen is equipped with a gas stove, newer dishwasher and refrigerator, timeless finishes, and abundant storage. The primary suite is a true retreat, highlighted by hand-hewn teak wood accents, a generous walk-in closet, and a private en suite bath. Two additional bedrooms, a full bath, and a guest half bath complete the main level. Upstairs, a versatile fourth bedroom with its own full bath offers ideal space for guests, a home office, or a private in-law suite. Step outside to a freshly painted deck with new solar lighting and a natural gas hookup—ready for your dream outdoor kitchen. Beyond the home, Hidden Lakes provides an inviting lifestyle with a clubhouse, pool, stocked fishing pond, sidewalks, and streetlights, perfect for neighborhood strolls, summer swims, and gatherings with friends and family. This move-in-ready home combines comfort, character, and flexible living in one of Ooltewah's most sought-after neighborhoods. Schedule your private showing today!
Home Details
Home Type
- Single Family
Est. Annual Taxes
- $2,190
Year Built
- Built in 2003
Lot Details
- 0.27 Acre Lot
- Lot Dimensions are 73.85x122.30
- Property fronts a county road
- Corner Lot
- Level Lot
- Front and Back Yard Sprinklers
HOA Fees
- $46 Monthly HOA Fees
Parking
- 2 Car Attached Garage
- Parking Accessed On Kitchen Level
- Garage Door Opener
- Driveway
Home Design
- Brick Exterior Construction
- Block Foundation
- Shingle Roof
Interior Spaces
- 2,543 Sq Ft Home
- 2-Story Property
- Open Floorplan
- Cathedral Ceiling
- Ceiling Fan
- Gas Log Fireplace
- Insulated Windows
- Bay Window
- Family Room with Fireplace
- Living Room
- Breakfast Room
- Formal Dining Room
- Den with Fireplace
- Wood Flooring
- Storage In Attic
- Laundry closet
Kitchen
- Eat-In Kitchen
- Gas Range
- Microwave
- Dishwasher
- Disposal
Bedrooms and Bathrooms
- 4 Bedrooms
- Primary Bedroom on Main
- Split Bedroom Floorplan
- Walk-In Closet
- Whirlpool Bathtub
- Bathtub with Shower
- Separate Shower
Home Security
- Home Security System
- Fire and Smoke Detector
Outdoor Features
- Deck
- Covered Patio or Porch
Schools
- Apison Elementary School
- East Hamilton Middle School
- East Hamilton High School
Utilities
- Multiple cooling system units
- Central Heating and Cooling System
- Heating System Uses Natural Gas
- Gas Available
- Gas Water Heater
- Phone Available
- Cable TV Available
Listing and Financial Details
- Assessor Parcel Number 150k C 014
Community Details
Overview
- Hidden Lakes Subdivision
- Pond in Community
Amenities
- Clubhouse
Recreation
- Community Pool
- Fishing
Map
Home Values in the Area
Average Home Value in this Area
Tax History
| Year | Tax Paid | Tax Assessment Tax Assessment Total Assessment is a certain percentage of the fair market value that is determined by local assessors to be the total taxable value of land and additions on the property. | Land | Improvement |
|---|---|---|---|---|
| 2024 | $2,181 | $97,475 | $0 | $0 |
| 2023 | $2,190 | $97,475 | $0 | $0 |
| 2022 | $2,190 | $97,475 | $0 | $0 |
| 2021 | $2,190 | $97,475 | $0 | $0 |
| 2020 | $2,138 | $76,975 | $0 | $0 |
| 2019 | $2,138 | $76,975 | $0 | $0 |
| 2018 | $2,138 | $76,975 | $0 | $0 |
| 2017 | $2,138 | $76,975 | $0 | $0 |
| 2016 | $2,008 | $0 | $0 | $0 |
| 2015 | $2,008 | $72,300 | $0 | $0 |
| 2014 | $2,008 | $0 | $0 | $0 |
Property History
| Date | Event | Price | List to Sale | Price per Sq Ft |
|---|---|---|---|---|
| 10/10/2025 10/10/25 | Price Changed | $579,900 | -3.3% | $228 / Sq Ft |
| 09/12/2025 09/12/25 | For Sale | $599,900 | -- | $236 / Sq Ft |
Purchase History
| Date | Type | Sale Price | Title Company |
|---|---|---|---|
| Warranty Deed | $280,000 | Realty Title & Escrow Svcs | |
| Warranty Deed | $40,000 | First Choice Title Inc |
Mortgage History
| Date | Status | Loan Amount | Loan Type |
|---|---|---|---|
| Closed | $40,050 | Fannie Mae Freddie Mac | |
| Previous Owner | $244,800 | No Value Available |
Source: Greater Chattanooga REALTORS®
MLS Number: 1520407
APN: 150K-C-014
- 9508 N Valley Trail
- 9525 N Valley Trail
- 9001 Wandering Way
- 7058 Klingler Ln
- 8558 Briar Rose Place
- 3106 Reflection Ln
- 9253 Skyfall Dr
- 9257 Skyfall Dr
- 9281 Skyfall Dr
- 2806 Fox Ridge Rd
- 9307 Wyndover Dr
- 9550 Wolf Creek Trail
- 9675 Switchback Trail
- 9115 Quail Mountain Dr
- 2678 Firefly Field Rd
- Lexington Plan at The Farms at Creekside
- Wellesley Plan at The Farms at Creekside
- New Haven Plan at The Farms at Creekside
- Azalea Hall Plan at The Farms at Creekside
- Chestnut Hill Plan at The Farms at Creekside
- 2812 Spicewood Ln
- 9714 Bowen Trail
- 8211 Cicero Trail
- 2500 Shenandoah Dr
- 9638 Dutton Ln
- 9690 Dutton Ln
- 2824 Bent Oak Rd
- 8128 Fallen Maple Dr
- 9791 Haven Port Ln
- 9118 Almond Ridge Rd
- 5080 Apison Villas Cir
- 8605 Apison Pike
- 5060 City Station Dr
- 8602 Summit Peak Way
- 9198 Integra Hills Ln
- 1545 Buttonwood Loop
- 9356 Charbar Cir
- 8626 Surry Cir
- 8787 Gemstone Cir
- 4832 Ruby Red Dr







