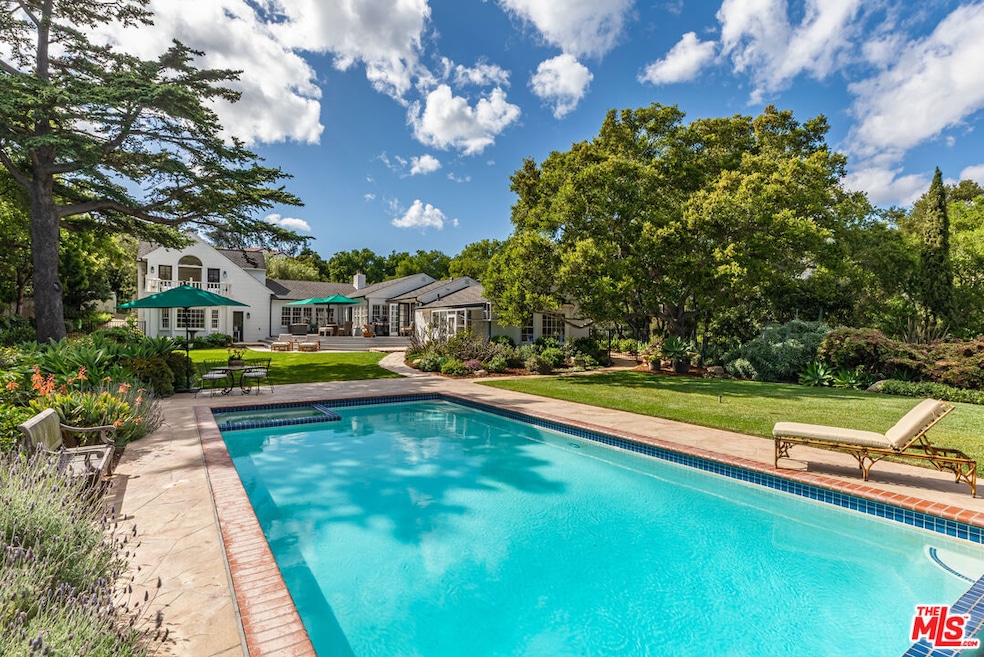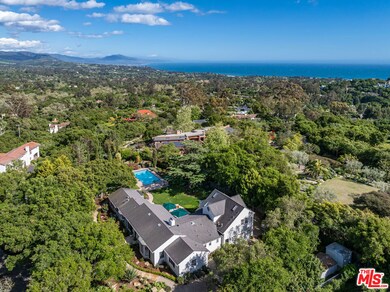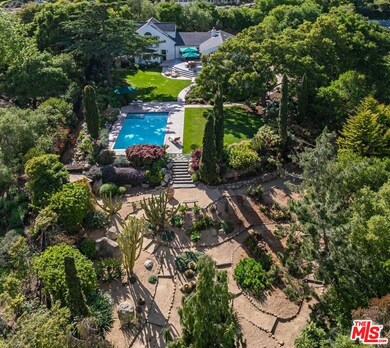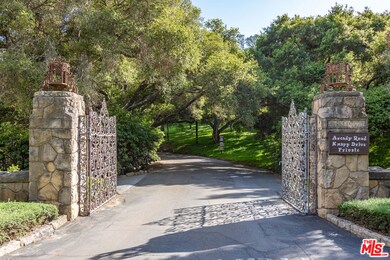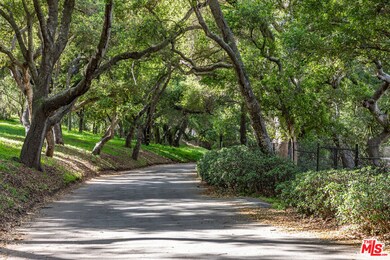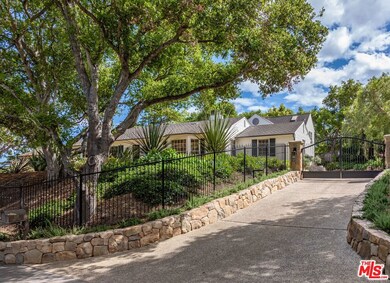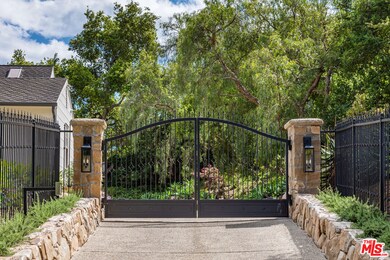
935 Arcady Rd Santa Barbara, CA 93108
Eucalyptus Hill NeighborhoodEstimated payment $54,153/month
Highlights
- Ocean View
- Filtered Pool
- Cape Cod Architecture
- Cold Spring Elementary School Rated A
- Auto Driveway Gate
- Living Room with Fireplace
About This Home
Perched majestically on a private hilltop in Montecito's exclusive Arcady Estates, this romantic Cape Cod-style residence offers breathtaking views of the Pacific Ocean, rugged coastline, and Santa Ynez Mountains. Tucked discreetly off a quiet lane, this 4-bedroom, 3.5-bath sanctuary blends timeless charm with sophisticated design, creating an idyllic retreat for seamless indoor-outdoor living. Step inside to discover a light-filled interior with soaring ceilings, wide-plank wood floors, and an abundance of French doors and multi-panel windows that frame the stunning vistas. Every detail exudes character, from the elegant millwork to the inviting fireplaces, fostering a warm yet refined ambiance. The expansive grounds elevate the estate's allure, featuring a serene pool with an in-pool spa, Lotusland-inspired meditation gardens, and meandering pathways lined with mature oaks, rare succulents, and vibrant specimen plants. Multiple patios beckon for al fresco dining or quiet reflection, all enveloped by the property's natural beauty. Dual driveways ensure privacy and ample parking, a thoughtful touch for hosting guests. Ideally located moments from Montecito's charming Upper and Lower Villages, world-class hiking trails, pristine beaches, and within the coveted Cold Spring School District, this estate offers both seclusion and convenience. A rare opportunity to own a piece of Montecito's magic, where coastal elegance meets timeless serenity.
Home Details
Home Type
- Single Family
Est. Annual Taxes
- $68,252
Year Built
- Built in 1949
Lot Details
- 1 Acre Lot
- Property is zoned 2-E-1
Property Views
- Ocean
- Panoramic
- Woods
- Peek-A-Boo
- Orchard Views
- Hills
Home Design
- Cape Cod Architecture
Interior Spaces
- 3,838 Sq Ft Home
- 2-Story Property
- Built-In Features
- Ceiling Fan
- Wood Burning Fireplace
- Gas Fireplace
- Formal Entry
- Separate Family Room
- Living Room with Fireplace
- Dining Room
- Home Office
- Bonus Room
- Sun or Florida Room
- Center Hall
- Alarm System
Kitchen
- Breakfast Area or Nook
- Breakfast Bar
- Walk-In Pantry
- Oven or Range
- <<microwave>>
- Freezer
- Portable Dishwasher
- Disposal
Flooring
- Wood
- Carpet
- Stone
Bedrooms and Bathrooms
- 4 Bedrooms
- Walk-In Closet
- Powder Room
- 4 Full Bathrooms
Laundry
- Laundry Room
- Dryer
- Washer
Parking
- Direct Access Garage
- Parking Storage or Cabinetry
- Private Parking
- Side by Side Parking
- Garage Door Opener
- Driveway
- Auto Driveway Gate
- Guest Parking
Pool
- Filtered Pool
- Heated In Ground Pool
- Heated Spa
- In Ground Spa
- Gas Heated Pool
- Pool Cover
Outdoor Features
- Enclosed Glass Porch
- Open Patio
- Lanai
Utilities
- Central Heating and Cooling System
Community Details
- No Home Owners Association
Listing and Financial Details
- Assessor Parcel Number 013-192-011
Map
Home Values in the Area
Average Home Value in this Area
Tax History
| Year | Tax Paid | Tax Assessment Tax Assessment Total Assessment is a certain percentage of the fair market value that is determined by local assessors to be the total taxable value of land and additions on the property. | Land | Improvement |
|---|---|---|---|---|
| 2023 | $68,252 | $3,694,557 | $1,856,639 | $1,837,918 |
| 2022 | $34,544 | $3,144,231 | $1,640,469 | $1,503,762 |
| 2021 | $33,840 | $3,082,580 | $1,608,303 | $1,474,277 |
| 2020 | $33,260 | $3,050,973 | $1,591,812 | $1,459,161 |
| 2019 | $32,655 | $2,991,150 | $1,560,600 | $1,430,550 |
| 2018 | $32,073 | $2,932,500 | $1,530,000 | $1,402,500 |
| 2017 | $31,528 | $2,875,000 | $1,500,000 | $1,375,000 |
| 2016 | $27,327 | $2,505,000 | $1,391,000 | $1,114,000 |
| 2014 | $25,588 | $2,339,000 | $1,299,000 | $1,040,000 |
Property History
| Date | Event | Price | Change | Sq Ft Price |
|---|---|---|---|---|
| 07/08/2025 07/08/25 | Price Changed | $8,750,000 | -4.9% | $2,280 / Sq Ft |
| 04/15/2025 04/15/25 | For Sale | $9,200,000 | +46.9% | $2,397 / Sq Ft |
| 04/26/2023 04/26/23 | Sold | $6,262,500 | -0.2% | $1,632 / Sq Ft |
| 04/19/2023 04/19/23 | Pending | -- | -- | -- |
| 03/31/2023 03/31/23 | For Sale | $6,275,000 | +118.3% | $1,635 / Sq Ft |
| 03/01/2017 03/01/17 | Sold | $2,875,000 | -17.7% | $749 / Sq Ft |
| 01/30/2017 01/30/17 | Pending | -- | -- | -- |
| 10/09/2015 10/09/15 | For Sale | $3,495,000 | -- | $911 / Sq Ft |
Purchase History
| Date | Type | Sale Price | Title Company |
|---|---|---|---|
| Grant Deed | $6,262,500 | Chicago Title Company | |
| Interfamily Deed Transfer | -- | Ticor Title | |
| Interfamily Deed Transfer | -- | None Available | |
| Grant Deed | $2,875,000 | Chicago Title Company | |
| Interfamily Deed Transfer | -- | Chicago Title Company | |
| Grant Deed | -- | Lawyers Title Company | |
| Grant Deed | -- | First American Title |
Mortgage History
| Date | Status | Loan Amount | Loan Type |
|---|---|---|---|
| Previous Owner | $1,623,000 | New Conventional | |
| Previous Owner | $2,000,000 | Adjustable Rate Mortgage/ARM | |
| Previous Owner | $775,000 | Unknown | |
| Previous Owner | $857,500 | No Value Available | |
| Previous Owner | $50,000 | Credit Line Revolving |
Similar Homes in the area
Source: The MLS
MLS Number: 25524345
APN: 013-192-011
- 937 Arcady Rd
- 2694 Sycamore Canyon Rd
- 1053 Camino Viejo Rd
- 3155 Eucalyptus Hill Rd
- 2733 Sycamore Canyon Rd
- 350 Woodley Rd
- 747 Riven Rock Rd
- 723 Alston Rd
- 1231 E Valley Rd
- 824 Alston Rd
- 779 Ayala Ln
- 801 Riven Rock Rd
- 223 Rametto Rd
- 000 Coronada Cir
- 1084 Golf Rd
- 2123 Sycamore Canyon Rd
- 1098 Golf Rd
- 1374 E Valley Rd Unit Cottage
- 1338 School House Rd
- 1059 Summit Rd
