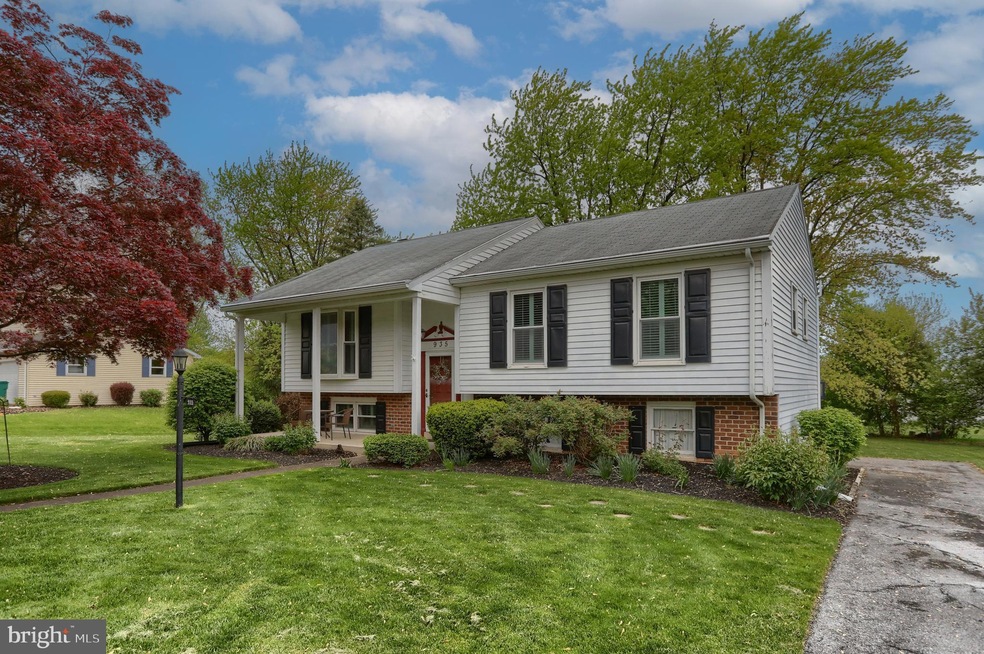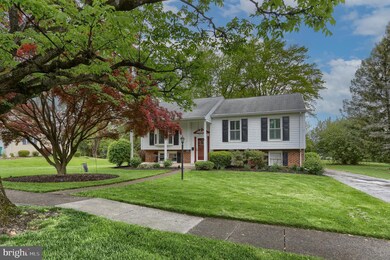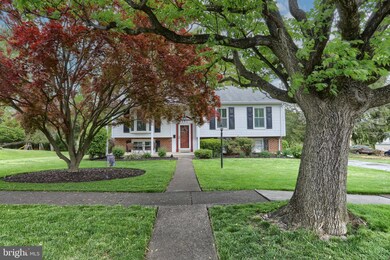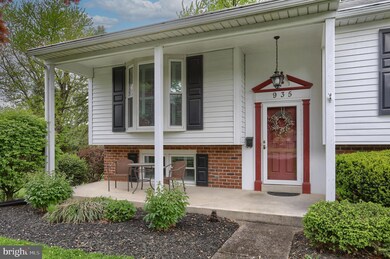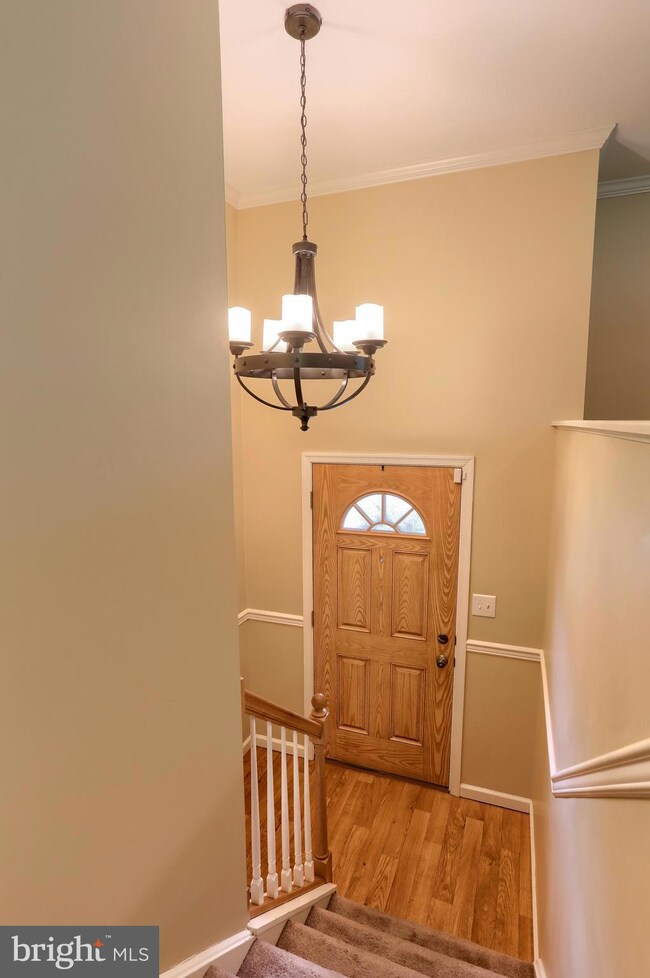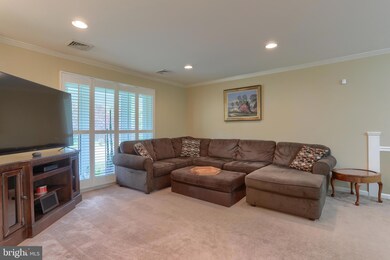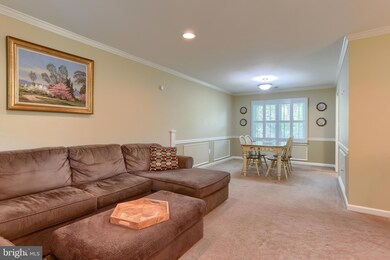
935 Briarcrest Dr Hershey, PA 17033
Highlights
- 1 Fireplace
- No HOA
- 2 Car Attached Garage
- Hershey Elementary School Rated A
- Porch
- Patio
About This Home
As of February 2025Location, location, location! Don’t miss out on this great bi-level home in Derry Township on almost a half an acre lot. The main level includes a large, open living and dining room and a spacious, updated, eat-in kitchen with stainless-steel appliances. The primary bedroom with an attached half bath has access to the main full bath with double vanity. Two additional bedrooms complete the main level. The lower level will surprise you with the roomy family room, half bath and laundry. Attached, you will find a two-car garage. The sliding doors lead you to a paver patio and large, level back yard with mature shade trees. Minutes from Hershey Medical Center, Hershey walking/biking trail, shopping and restaurants.
Last Agent to Sell the Property
Berkshire Hathaway HomeServices Homesale Realty Listed on: 05/06/2023

Home Details
Home Type
- Single Family
Est. Annual Taxes
- $3,337
Year Built
- Built in 1975
Lot Details
- 0.47 Acre Lot
Parking
- 2 Car Attached Garage
- Rear-Facing Garage
- Garage Door Opener
- Driveway
- On-Street Parking
Home Design
- Block Foundation
- Frame Construction
- Shingle Roof
- Composition Roof
Interior Spaces
- Property has 1.5 Levels
- 1 Fireplace
- Family Room
- Living Room
- Dining Room
- Basement Fills Entire Space Under The House
Kitchen
- Electric Oven or Range
- Built-In Microwave
- Dishwasher
Bedrooms and Bathrooms
- 3 Main Level Bedrooms
Laundry
- Laundry Room
- Laundry on lower level
Outdoor Features
- Patio
- Porch
Schools
- Hershey Middle School
- Hershey High School
Utilities
- Central Air
- Heat Pump System
- Electric Baseboard Heater
- Electric Water Heater
Community Details
- No Home Owners Association
- Briardale Subdivision
Listing and Financial Details
- Assessor Parcel Number 24-074-114-000-0000
Ownership History
Purchase Details
Home Financials for this Owner
Home Financials are based on the most recent Mortgage that was taken out on this home.Purchase Details
Home Financials for this Owner
Home Financials are based on the most recent Mortgage that was taken out on this home.Purchase Details
Home Financials for this Owner
Home Financials are based on the most recent Mortgage that was taken out on this home.Similar Homes in the area
Home Values in the Area
Average Home Value in this Area
Purchase History
| Date | Type | Sale Price | Title Company |
|---|---|---|---|
| Deed | $365,000 | None Listed On Document | |
| Warranty Deed | $240,000 | -- | |
| Warranty Deed | $229,000 | -- |
Mortgage History
| Date | Status | Loan Amount | Loan Type |
|---|---|---|---|
| Open | $205,000 | New Conventional | |
| Previous Owner | $210,000 | New Conventional | |
| Previous Owner | $192,000 | New Conventional | |
| Previous Owner | $233,923 | VA | |
| Previous Owner | $233,923 | VA | |
| Previous Owner | $85,000 | Credit Line Revolving | |
| Previous Owner | $65,000 | Credit Line Revolving | |
| Previous Owner | $107,000 | Unknown | |
| Previous Owner | $25,000 | Credit Line Revolving |
Property History
| Date | Event | Price | Change | Sq Ft Price |
|---|---|---|---|---|
| 02/25/2025 02/25/25 | Sold | $415,000 | +5.1% | $269 / Sq Ft |
| 02/01/2025 02/01/25 | Pending | -- | -- | -- |
| 01/31/2025 01/31/25 | For Sale | $395,000 | +8.2% | $256 / Sq Ft |
| 06/16/2023 06/16/23 | Sold | $365,000 | +10.6% | $236 / Sq Ft |
| 05/08/2023 05/08/23 | Pending | -- | -- | -- |
| 05/06/2023 05/06/23 | For Sale | $329,900 | +37.5% | $214 / Sq Ft |
| 06/17/2015 06/17/15 | Sold | $240,000 | +0.4% | $134 / Sq Ft |
| 04/22/2015 04/22/15 | Pending | -- | -- | -- |
| 04/20/2015 04/20/15 | For Sale | $239,000 | -- | $133 / Sq Ft |
Tax History Compared to Growth
Tax History
| Year | Tax Paid | Tax Assessment Tax Assessment Total Assessment is a certain percentage of the fair market value that is determined by local assessors to be the total taxable value of land and additions on the property. | Land | Improvement |
|---|---|---|---|---|
| 2025 | $3,616 | $115,700 | $26,800 | $88,900 |
| 2024 | $3,399 | $115,700 | $26,800 | $88,900 |
| 2023 | $3,338 | $115,700 | $26,800 | $88,900 |
| 2022 | $3,264 | $115,700 | $26,800 | $88,900 |
| 2021 | $3,264 | $115,700 | $26,800 | $88,900 |
| 2020 | $3,264 | $115,700 | $26,800 | $88,900 |
| 2019 | $3,205 | $115,700 | $26,800 | $88,900 |
| 2018 | $3,120 | $115,700 | $26,800 | $88,900 |
| 2017 | $3,120 | $115,700 | $26,800 | $88,900 |
| 2016 | $0 | $115,700 | $26,800 | $88,900 |
| 2015 | -- | $115,700 | $26,800 | $88,900 |
| 2014 | -- | $115,700 | $26,800 | $88,900 |
Agents Affiliated with this Home
-
David Becker

Seller's Agent in 2025
David Becker
Keller Williams Realty
(717) 685-6885
15 in this area
285 Total Sales
-
Carin Becker

Seller Co-Listing Agent in 2025
Carin Becker
Keller Williams Realty
(717) 385-3813
12 in this area
242 Total Sales
-
Molly Snyder

Buyer's Agent in 2025
Molly Snyder
Coldwell Banker Realty
(717) 503-9625
31 in this area
194 Total Sales
-
Kelly Smith

Seller's Agent in 2023
Kelly Smith
Berkshire Hathaway HomeServices Homesale Realty
(717) 773-5403
4 in this area
27 Total Sales
-
John Jernigan

Buyer's Agent in 2023
John Jernigan
Coldwell Banker Realty
(717) 507-3748
4 in this area
164 Total Sales
-
Carol Jernigan

Seller's Agent in 2015
Carol Jernigan
Coldwell Banker Realty
(717) 835-1192
5 in this area
163 Total Sales
Map
Source: Bright MLS
MLS Number: PADA2022832
APN: 24-074-114
- 332 Hockersville Rd
- 1028 W Areba Ave
- 238 Hockersville Rd
- 228 Hockersville Rd
- 580 W Areba Ave
- 519 Cedar Ave
- 192 Crescent Dr
- 510 W Granada Ave
- 125 Almond Dr
- 0 Clark Rd
- 428 W Caracas Ave
- 135 Forest Ave
- 447 W Caracas Ave
- 72 Leearden Rd
- 207 Maple Ave
- 208 Clark Rd
- 0 Clark Road 000 Vacant Lot Unit PADA2037764
- 243 Clark Rd
- 29 Maple Ave
- 51 Tice Ave
