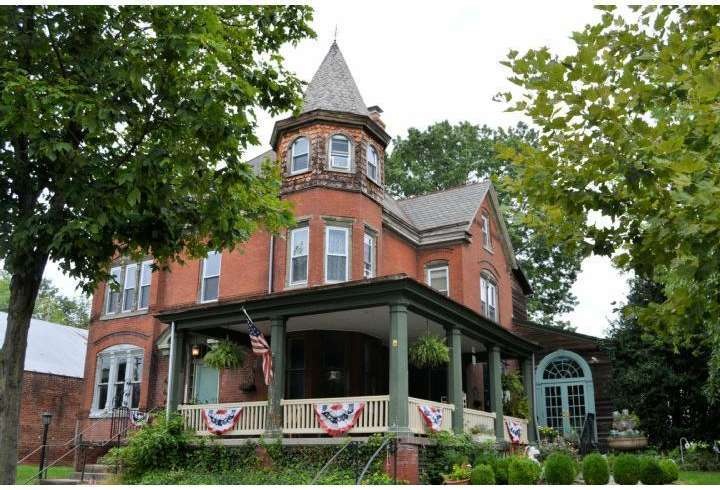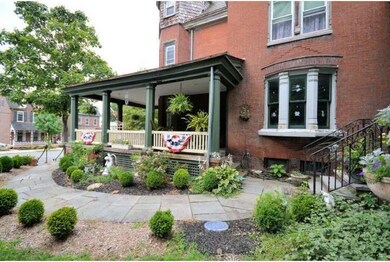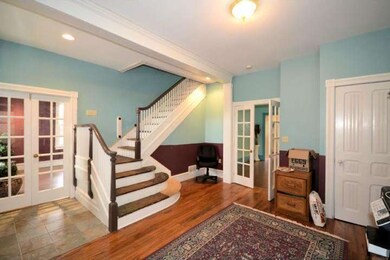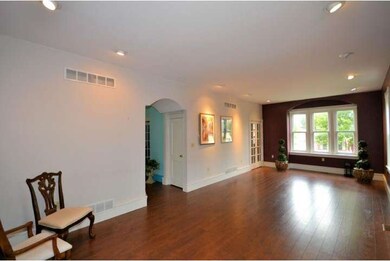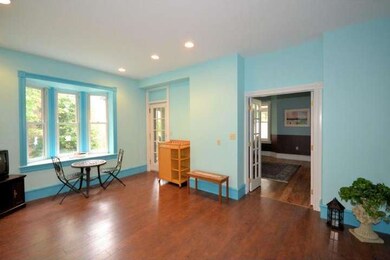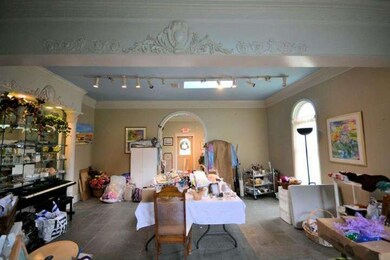
935 E High St Pottstown, PA 19464
Washington-Rosedale NeighborhoodEstimated Value: $211,666 - $397,000
Highlights
- Second Kitchen
- Wooded Lot
- Wood Flooring
- 0.34 Acre Lot
- Cathedral Ceiling
- Victorian Architecture
About This Home
As of March 2013Lots of Space and Possibilities! Rare opportunity to own a piece of history w/ Victorian built by Henry Potts & featured on Pottstown Historical Christmas Tour for many years complete with turret located next to prestigious Hill School. You'll love the wrap around porch large enough for summer soiree surrounded trees & gardens. Welcoming foyer w/ tile & hardwood w/ turned staircase greets you. Glassed French doors lead you to large living room w/ lots of light. The addition has cathedral ceiling & detailed decorative trim from & slate floor. Upstairs is modern kitchen w/ 42' maple cabinets & tiled floor & backsplace, elegant dining room, family room w/ lots of light & bedroom. Laundry room & large bathroom w/ unfinished shower. 3rd floor has dramatic room w/ turret section, bedroom, loft area, large walk-in closet & roomy full bath. Newer 3 zoned HVAC, ducted for A/C, windows, plumbing & zoned electrical are bonus. 1st floor could be office, in law suite, or converted back to SFH! A Must See!
Last Agent to Sell the Property
Long & Foster Real Estate, Inc. License #RS307433 Listed on: 08/20/2012

Last Buyer's Agent
Long & Foster Real Estate, Inc. License #RS307433 Listed on: 08/20/2012

Home Details
Home Type
- Single Family
Est. Annual Taxes
- $2,531
Year Built
- Built in 1890
Lot Details
- 0.34 Acre Lot
- South Facing Home
- Level Lot
- Open Lot
- Wooded Lot
- Front and Side Yard
- Property is in good condition
- Property is zoned RMHD
Home Design
- Victorian Architecture
- Brick Exterior Construction
- Pitched Roof
- Shingle Roof
- Slate Roof
Interior Spaces
- 2,936 Sq Ft Home
- Property has 3 Levels
- Cathedral Ceiling
- Ceiling Fan
- Skylights
- Replacement Windows
- Family Room
- Living Room
- Dining Room
- Unfinished Basement
- Basement Fills Entire Space Under The House
- Laundry on upper level
- Attic
Kitchen
- Second Kitchen
- Eat-In Kitchen
- Self-Cleaning Oven
- Dishwasher
- Disposal
Flooring
- Wood
- Stone
- Tile or Brick
Bedrooms and Bathrooms
- 3 Bedrooms
- En-Suite Primary Bedroom
- In-Law or Guest Suite
- 2.5 Bathrooms
Parking
- Private Parking
- On-Street Parking
- Parking Lot
Eco-Friendly Details
- Energy-Efficient Appliances
- Energy-Efficient Windows
Schools
- Pottstown Middle School
- Pottstown Senior High School
Utilities
- Forced Air Heating and Cooling System
- Heating System Uses Gas
- Natural Gas Water Heater
- Cable TV Available
Additional Features
- Mobility Improvements
- Porch
Community Details
- No Home Owners Association
Listing and Financial Details
- Tax Lot 045
- Assessor Parcel Number 16-00-15124-007
Ownership History
Purchase Details
Home Financials for this Owner
Home Financials are based on the most recent Mortgage that was taken out on this home.Purchase Details
Purchase Details
Purchase Details
Similar Homes in Pottstown, PA
Home Values in the Area
Average Home Value in this Area
Purchase History
| Date | Buyer | Sale Price | Title Company |
|---|---|---|---|
| Stewartz Peter | $190,000 | None Available | |
| Jacques Pamela | $190,000 | Ta Title Ins Co Of Blue Bell | |
| Not Provided | -- | -- | |
| Stetler Brian L | $25,000 | -- |
Mortgage History
| Date | Status | Borrower | Loan Amount |
|---|---|---|---|
| Open | Stewartz Peter | $152,000 | |
| Previous Owner | Jacques Pamela | $125,000 | |
| Previous Owner | Jacques Pamela | $40,000 |
Property History
| Date | Event | Price | Change | Sq Ft Price |
|---|---|---|---|---|
| 03/15/2013 03/15/13 | Sold | $190,000 | -5.0% | $65 / Sq Ft |
| 01/24/2013 01/24/13 | Pending | -- | -- | -- |
| 11/14/2012 11/14/12 | Price Changed | $200,000 | -4.8% | $68 / Sq Ft |
| 10/10/2012 10/10/12 | Price Changed | $210,000 | -4.5% | $72 / Sq Ft |
| 08/20/2012 08/20/12 | For Sale | $220,000 | -- | $75 / Sq Ft |
Tax History Compared to Growth
Tax History
| Year | Tax Paid | Tax Assessment Tax Assessment Total Assessment is a certain percentage of the fair market value that is determined by local assessors to be the total taxable value of land and additions on the property. | Land | Improvement |
|---|---|---|---|---|
| 2024 | $3,068 | $50,000 | $47,780 | $2,220 |
| 2023 | $3,027 | $50,000 | $47,780 | $2,220 |
| 2022 | $3,011 | $50,000 | $47,780 | $2,220 |
| 2021 | $2,977 | $50,000 | $47,780 | $2,220 |
| 2020 | $2,925 | $50,000 | $47,780 | $2,220 |
| 2019 | $2,858 | $50,000 | $47,780 | $2,220 |
| 2018 | $1,640 | $50,000 | $47,780 | $2,220 |
| 2017 | $2,672 | $50,000 | $47,780 | $2,220 |
| 2016 | $2,653 | $50,000 | $47,780 | $2,220 |
| 2015 | $2,637 | $50,000 | $47,780 | $2,220 |
| 2014 | $2,637 | $50,000 | $47,780 | $2,220 |
Agents Affiliated with this Home
-
Linda Allebach

Seller's Agent in 2013
Linda Allebach
Long & Foster
(610) 513-0450
2 in this area
183 Total Sales
Map
Source: Bright MLS
MLS Number: 1004075854
APN: 16-00-15124-007
