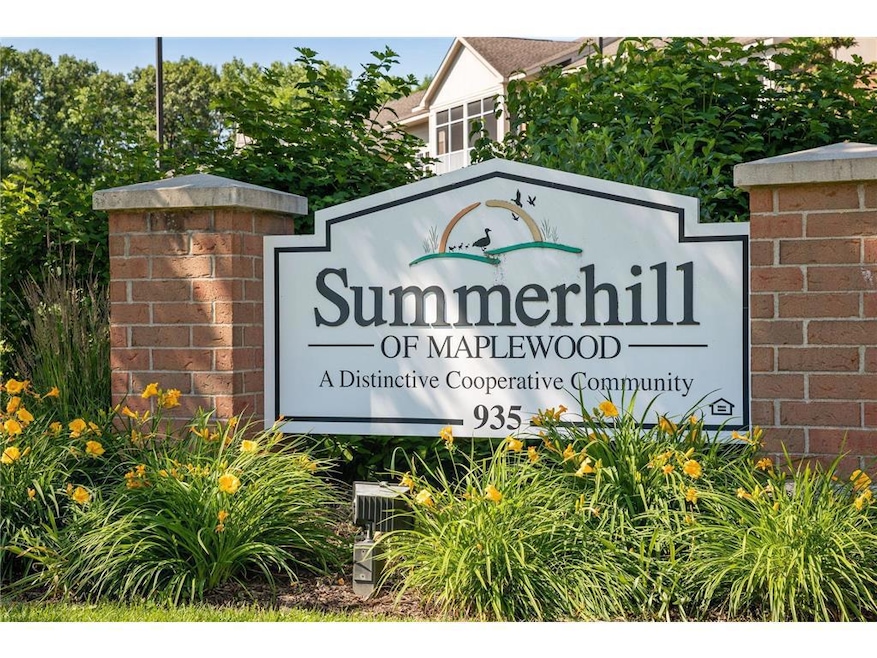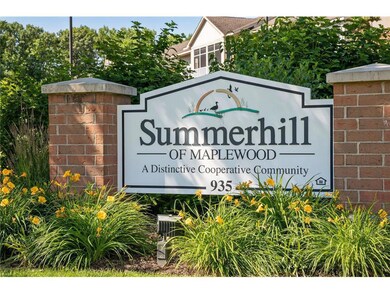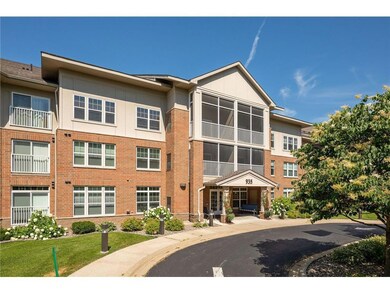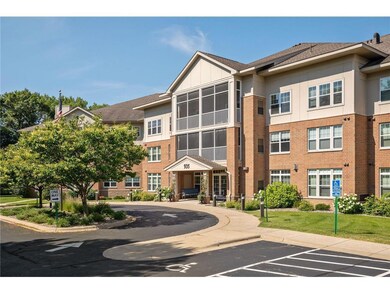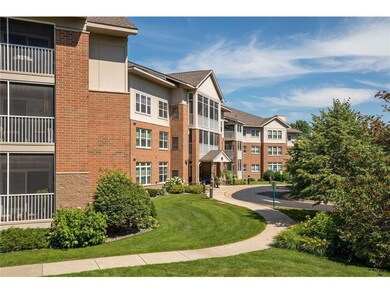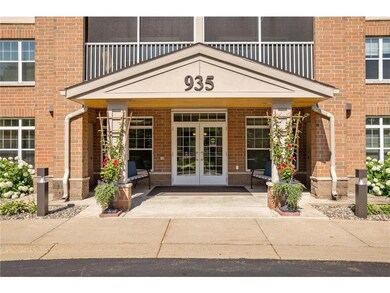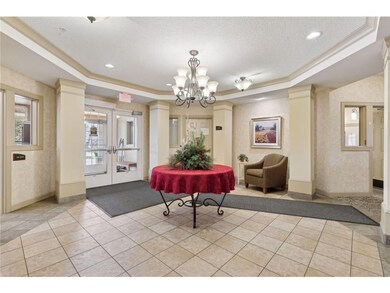
935 Ferndale St N Unit 112 Saint Paul, MN 55119
Beaver Lake NeighborhoodEstimated payment $24,225/month
About This Home
Welcome to effortless 55+ living in this spacious and beautifully designed cooperative unit! This 2-bedroom, 2-bath home boasts an open floor plan, perfect for modern living. The generously sized kitchen flows seamlessly into the living area, complemented by a dining room ideal for hosting family and friends. Step out onto the screened-in balcony to enjoy fresh air and relaxation. The primary suite is a true retreat, featuring a spa-like 3/4 bath with a walk-in shower and an expansive walk-in closet with ample storage. A versatile guest room, den, or home office, plus a full bath and upgraded in-unit washer and dryer add to the convenience and comfort. There are so many updates throughout! Enjoy the perks and the many amenities in this maintenance-free living, vibrant cooperative community offering affordability and peace of mind. Don't miss this opportunity to live in a home that combines secure space, style and the perfect setting for your next chapter!
Map
Home Details
Home Type
Single Family
Year Built
2006
Lot Details
0
HOA Fees
$23,316 per month
Parking
1
Listing Details
- Prop. Type: Single-Family
- Directions: 36 to Stillwater Road to Ferndale St. N.
- New Construction: No
- Year Built: 2006
- Cleared Acreage: >= 1, >= 1/2
- AssociationCommonAmenities: Elevator, Security
- CondoFeeMonthly: 1943.0
- Full Street Address: 935 Ferndale Street #112
- Type 5 Heat Fuel: Natural Gas
- HOAFeeYearly: 23316.0
- Kitchen Level: Main
- Lot Acreage: 2.229
- Municipality Type: City
- Lot Description Waterfront: No
- Special Features: None
- Property Sub Type: Detached
Interior Features
- Appliances: Dishwasher, Disposal, Dryer, Microwave, Range, Refrigerator, Washer
- Interior Amenities: Security System, Ceiling Fan(s), Walk-in closet(s), Elevator, Circuit Breakers
- Bathroom Description: Master Bedroom Bath: 3/4, Master Bedroom Bath, Full on Main
- Room Bedroom2 Level: Main
- Dining Room Dining Room Level: Main
- Living Room Level: Main
- Master Bedroom Master Bedroom Level: Main
- Master Bedroom Master Bedroom Width: 15
- Three Quarter Bathrooms: 1
- Second Floor Total Sq Ft: 1332.00
Exterior Features
- Exterior Features: Gazebo, Patio, Balcony, Irrigation system, Porch, Satellite Dish
- Exterior Building Type: 3 Story, 1 Story
- Exterior: Brick/Stone, Fiber Cement
- Out Buildings: Cabana/Gazebo
Garage/Parking
- Parking Features:Workshop in Garage: Opener Included, Heated, Insulated Garage, Underground Garage
- Garage Spaces: 1.0
- Garage/Parking: Assigned, Other, Paved Lot
Utilities
- Water Waste: Municipal Water, Municipal Sewer
Condo/Co-op/Association
- HOA Fee Frequency: Monthly
Schools
- Junior High Dist: North St Paul-Maplewood
Lot Info
- Zoning: Residential-Multi-Family
- Acreage Range: 1 to 4.99
- Lot Sq Ft: 97095
Building Info
- New Development: No
Tax Info
- Tax Year: 2024
- Total Taxes: 2918.0
Home Values in the Area
Average Home Value in this Area
Property History
| Date | Event | Price | List to Sale | Price per Sq Ft | Prior Sale |
|---|---|---|---|---|---|
| 04/24/2025 04/24/25 | Sold | $145,000 | 0.0% | $109 / Sq Ft | View Prior Sale |
| 04/21/2025 04/21/25 | Pending | -- | -- | -- | |
| 01/31/2025 01/31/25 | For Sale | $145,000 | -- | $109 / Sq Ft |
About the Listing Agent

Passionate, experienced, licensed real estate agent in Minnesota and Wisconsin. Representing home buyers and sellers. I value and seek out true and trusted relationships with both referral and business partners in order to serve my clients. My team has been successful in managing expectations, providing honest communication, and educating our clients throughout the real estate process. I enjoy the challenge of guiding our clients through what is often-times a stressful, or life-changing
Katie's Other Listings
Source: Western Wisconsin REALTORS® Association
MLS Number: 6654661
APN: 25-29-22-42-0037
- 935 Ferndale St N Unit 302
- 935 Ferndale St N Unit 210
- 2695 Harvester Ave E
- 1049 Sterling St N
- 814 Sterling St N
- 6297 15th St N
- 1225 Ferndale St N Unit B17
- 1225 Ferndale St N Unit B20
- 48X Gentry Ave N
- 755 Meyer St N
- 6372 13th St N
- 1231 Deerfield Dr
- 1479 Goodwin Ave N
- 1383 Granada Trail N
- 1272 Ferndale St N
- 1410 Granada Trail N
- 1252 Farrell St N
- 1496 Granada Ave N
- 2021 Goodview Ave N
- 2401 Bison Dr
- 1037 Century Ave N Unit 2
- 1213 Gentry Ave N
- 2330 Stillwater Ave E
- 968 Gershwin Ave N
- 968 Gershwin Ave N Unit Duplex
- 1247 Century Ave N
- 2585-2613 Conway Ave E
- 2565 Ivy Ave E
- 1591 Granada Ave N
- 1745 Granada Ave N
- 2084 Reaney Ave E
- 2032 Manitou Ave Unit 2
- 6904 10th St N
- 861 N Algonquin Ave
- 828 Hazel St N
- 2150 Wilson Ave
- 1135 Hadley Ave N
- 2391 Larpenteur Ave E
- 2040 Wilson Ave
- 542 Hazel St N Unit 1
