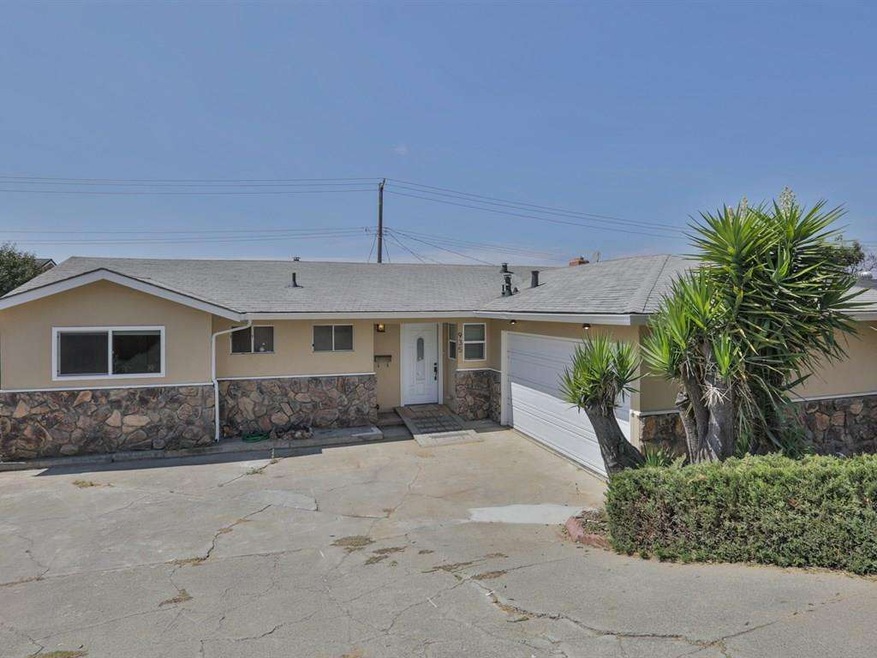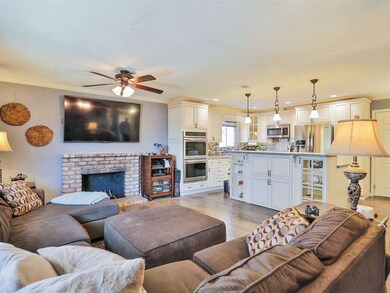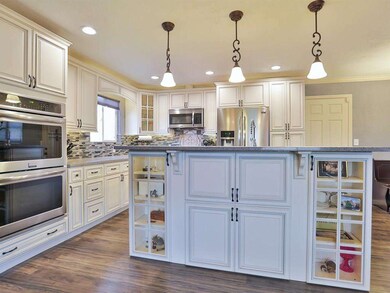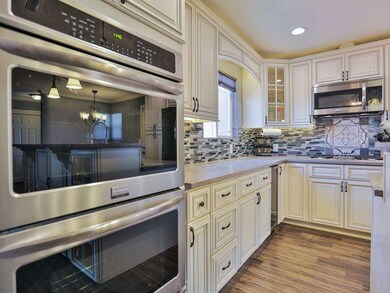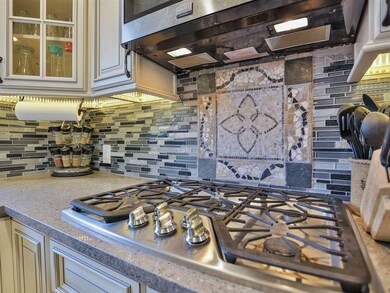
935 Gerard Way San Jose, CA 95127
East Foothills NeighborhoodHighlights
- City View
- Wine Refrigerator
- Open to Family Room
- Stone Countertops
- Double Oven
- Double Pane Windows
About This Home
As of June 2017WON'T LAST, BEAUTIFUL REMODEL w/ SOLAR! Interior remodel was just completed. Beautiful new kitchen that opens to large family room with fireplace. You'll love this gourmet kitchen featuring stainless steel appliances and apron sink, dual ovens, wine fridge, and new cabinets with decorative lighting. Home has new electrical and plumbing including tankless water heater, water softener, and solar. New windows, doors, flooring, baseboards, lighting, and plumbing fixtures. Crown molding and central air and heat.
Last Agent to Sell the Property
John Fagan
Superior Realty Partners Inc. License #01472149 Listed on: 08/27/2015

Last Buyer's Agent
Dakota Dillon
Glenn R. Kinsey, Broker License #01959685
Home Details
Home Type
- Single Family
Est. Annual Taxes
- $12,707
Year Built
- Built in 1959
Lot Details
- 6,142 Sq Ft Lot
- Back Yard
- Zoning described as R1B6
Parking
- 2 Car Garage
- Garage Door Opener
Home Design
- Composition Roof
- Concrete Perimeter Foundation
Interior Spaces
- 1,203 Sq Ft Home
- 1-Story Property
- Wood Burning Fireplace
- Double Pane Windows
- Family or Dining Combination
- City Views
- Alarm System
Kitchen
- Open to Family Room
- Double Oven
- Gas Cooktop
- Microwave
- Dishwasher
- Wine Refrigerator
- Kitchen Island
- Stone Countertops
- Disposal
Flooring
- Carpet
- Laminate
Bedrooms and Bathrooms
- 3 Bedrooms
- Remodeled Bathroom
- 2 Full Bathrooms
- Granite Bathroom Countertops
- Bathtub with Shower
Laundry
- Laundry Tub
- Washer and Dryer Hookup
Utilities
- Forced Air Heating and Cooling System
- Tankless Water Heater
Listing and Financial Details
- Assessor Parcel Number 601-32-028
Ownership History
Purchase Details
Home Financials for this Owner
Home Financials are based on the most recent Mortgage that was taken out on this home.Purchase Details
Home Financials for this Owner
Home Financials are based on the most recent Mortgage that was taken out on this home.Purchase Details
Home Financials for this Owner
Home Financials are based on the most recent Mortgage that was taken out on this home.Purchase Details
Purchase Details
Similar Homes in San Jose, CA
Home Values in the Area
Average Home Value in this Area
Purchase History
| Date | Type | Sale Price | Title Company |
|---|---|---|---|
| Grant Deed | $731,000 | Chicago Title Company | |
| Grant Deed | $613,000 | Chicago Title Company | |
| Grant Deed | $467,500 | Fidelity National Title Co | |
| Interfamily Deed Transfer | -- | None Available | |
| Interfamily Deed Transfer | -- | -- |
Mortgage History
| Date | Status | Loan Amount | Loan Type |
|---|---|---|---|
| Open | $554,000 | New Conventional | |
| Closed | $584,800 | New Conventional | |
| Previous Owner | $628,627 | VA | |
| Previous Owner | $626,179 | VA | |
| Previous Owner | $459,031 | FHA | |
| Previous Owner | $28,000 | Credit Line Revolving |
Property History
| Date | Event | Price | Change | Sq Ft Price |
|---|---|---|---|---|
| 06/20/2017 06/20/17 | Sold | $731,000 | +4.4% | $608 / Sq Ft |
| 05/23/2017 05/23/17 | Pending | -- | -- | -- |
| 05/19/2017 05/19/17 | For Sale | $699,888 | +14.2% | $582 / Sq Ft |
| 12/24/2015 12/24/15 | Sold | $613,000 | +2.2% | $510 / Sq Ft |
| 11/10/2015 11/10/15 | Pending | -- | -- | -- |
| 09/17/2015 09/17/15 | Price Changed | $599,999 | -4.0% | $499 / Sq Ft |
| 08/27/2015 08/27/15 | For Sale | $625,000 | +33.7% | $520 / Sq Ft |
| 01/14/2015 01/14/15 | Sold | $467,500 | -4.4% | $389 / Sq Ft |
| 12/04/2014 12/04/14 | Pending | -- | -- | -- |
| 10/27/2014 10/27/14 | For Sale | $489,000 | -- | $406 / Sq Ft |
Tax History Compared to Growth
Tax History
| Year | Tax Paid | Tax Assessment Tax Assessment Total Assessment is a certain percentage of the fair market value that is determined by local assessors to be the total taxable value of land and additions on the property. | Land | Improvement |
|---|---|---|---|---|
| 2024 | $12,707 | $831,748 | $682,695 | $149,053 |
| 2023 | $12,253 | $815,440 | $669,309 | $146,131 |
| 2022 | $12,134 | $799,452 | $656,186 | $143,266 |
| 2021 | $12,165 | $783,777 | $643,320 | $140,457 |
| 2020 | $11,629 | $775,741 | $636,724 | $139,017 |
| 2019 | $11,320 | $760,532 | $624,240 | $136,292 |
| 2018 | $11,003 | $745,620 | $612,000 | $133,620 |
| 2017 | $9,600 | $625,260 | $500,208 | $125,052 |
| 2016 | $9,303 | $613,000 | $490,400 | $122,600 |
| 2015 | $2,023 | $71,468 | $23,428 | $48,040 |
| 2014 | $1,632 | $70,069 | $22,970 | $47,099 |
Agents Affiliated with this Home
-

Seller's Agent in 2017
Nneka Jenkins
KW Silicon City
(408) 391-7083
1 in this area
235 Total Sales
-

Buyer's Agent in 2017
Shanna Desai
Intero Real Estate Services
(408) 318-7485
19 Total Sales
-

Seller's Agent in 2015
John Fagan
Superior Realty Partners Inc.
(408) 718-0264
32 Total Sales
-

Seller's Agent in 2015
Marcus Salomon
Century 21 Real Estate Alliance Inc
(408) 267-5350
14 Total Sales
-

Buyer's Agent in 2015
Dakota Dillon
Glenn R. Kinsey, Broker
(831) 331-9923
1 in this area
47 Total Sales
Map
Source: MLSListings
MLS Number: ML81512006
APN: 601-32-028
- 3432 Dominick Ct
- 3423 Dominick Way
- 10270 Ashdale Dr
- 10150 Clayton Rd
- 10285 Chrisland Ct
- 3330 Vernice Ave
- 10261 Claudia Dr
- 3277 Vernice Ave
- 14220 Woodhaven Dr
- 3349 Aramis Dr
- 3321 Aramis Dr
- 3514 Ramstad Dr
- 10041 Griffith St
- 3552 E Hills Dr
- 3472 Kaylene Dr
- 14080 Jerilyn Dr
- 3399 E Hills Dr
- 10230 Griffith St
- 3405 Story Ln
- 3297 Mount Wilson Dr
