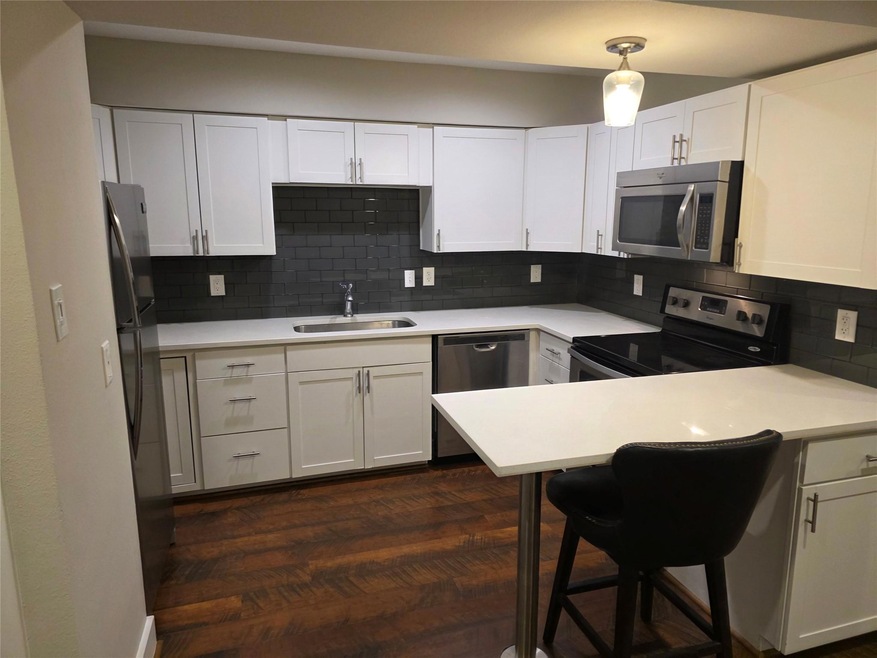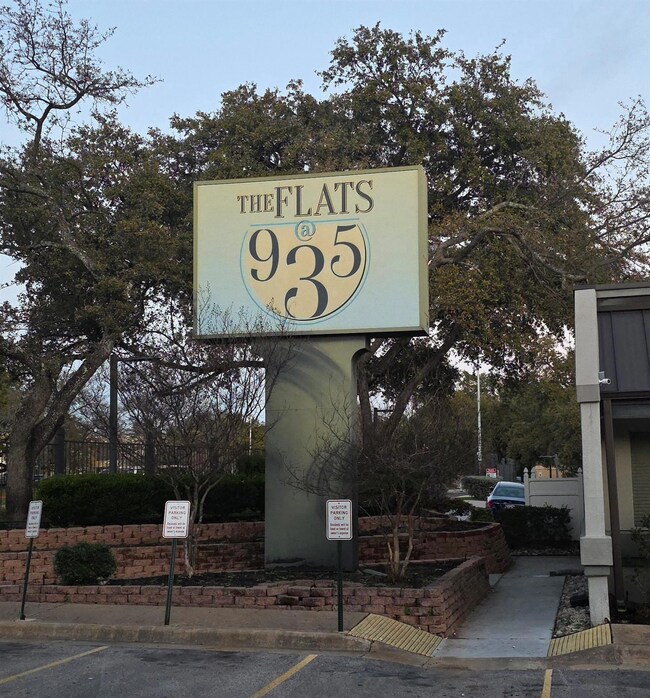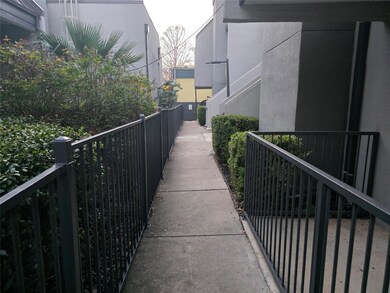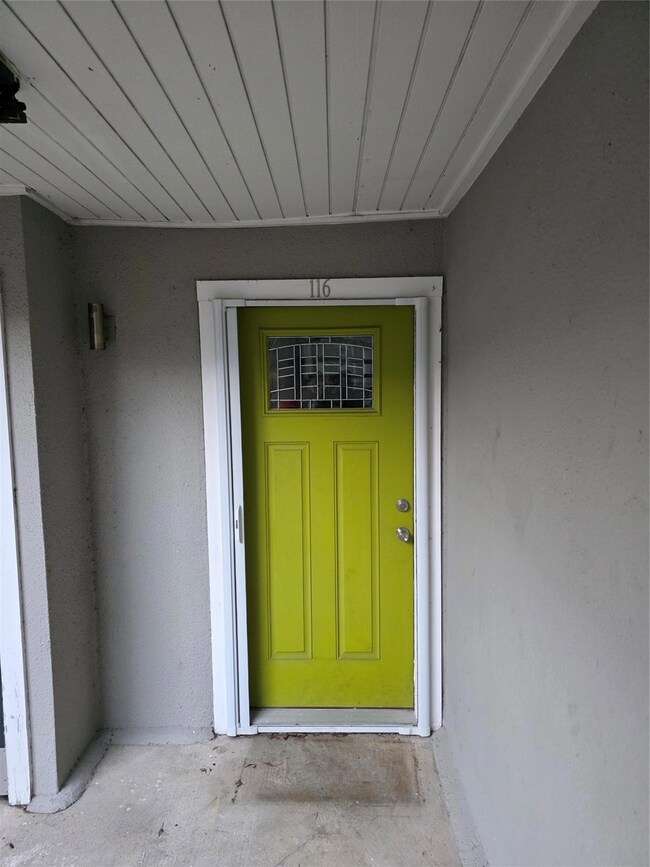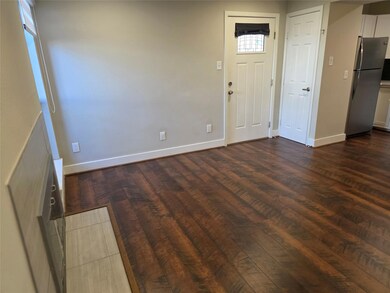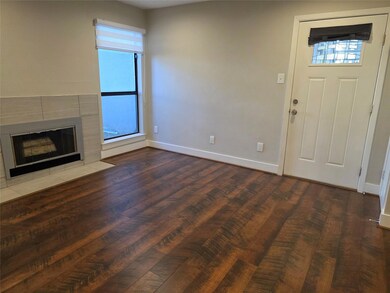935 La Posada Dr Unit 116 Austin, TX 78752
Saint Johns NeighborhoodHighlights
- Fitness Center
- Gated Parking
- Mature Trees
- Home Theater
- Gated Community
- Clubhouse
About This Home
REDUCED for fast move-in! This completely remodeled 1-bedroom studio condo is just 10 minutes from Downtown Austin! Offering the perfect blend of modern living and convenience, there's also a variety of amenities including a clubhouse with a media center and movie theatre, a fully equipped gym, and a refreshing pool for those hot summer days. Host gatherings in the outdoor BBQ area. The condo boasts stylish glass tile backsplash, white quartz countertops, shaker cabinets with built-in swivel shelving, stainless steel appliances, and durable vinyl plank flooring. Also included is a stackable washer and dryer. Don't miss out on this incredible opportunity to live in a prime location with all the comforts you deserve!
Last Listed By
Casa Dulce Realty Brokerage Phone: (512) 345-6355 License #0652844 Listed on: 02/12/2025
Condo Details
Home Type
- Condominium
Est. Annual Taxes
- $3,011
Year Built
- Built in 1980 | Remodeled
Lot Details
- North Facing Home
- Mature Trees
Home Design
- Slab Foundation
- Metal Roof
- Stucco
Interior Spaces
- 528 Sq Ft Home
- 1-Story Property
- Ceiling Fan
- Recessed Lighting
- Wood Burning Fireplace
- Blinds
- Aluminum Window Frames
- Window Screens
- Living Room with Fireplace
- Home Theater
- Smart Thermostat
- Washer and Dryer
Kitchen
- Breakfast Bar
- Electric Range
- Microwave
- Dishwasher
- Quartz Countertops
- Disposal
Flooring
- Laminate
- Tile
Bedrooms and Bathrooms
- 1 Main Level Bedroom
- Walk-In Closet
- 1 Full Bathroom
Parking
- 1 Parking Space
- Lighted Parking
- Gated Parking
- Additional Parking
- Parking Lot
- Assigned Parking
Accessible Home Design
- No Interior Steps
- Stepless Entry
Outdoor Features
- Balcony
- Covered patio or porch
- Rain Gutters
Schools
- Reilly Elementary School
- Webb Middle School
- Northeast Early College High School
Utilities
- Central Heating and Cooling System
- High Speed Internet
- Phone Available
Listing and Financial Details
- Security Deposit $950
- Tenant pays for all utilities
- The owner pays for association fees
- 12 Month Lease Term
- $75 Application Fee
- Assessor Parcel Number 02281407070000
Community Details
Overview
- Property has a Home Owners Association
- Flats/935 Condos Subdivision
- Property managed by Scribe Residential Management
Amenities
- Clubhouse
- Business Center
- Meeting Room
- Lounge
- Community Mailbox
Recreation
- Fitness Center
- Community Pool
Pet Policy
- Limit on the number of pets
- Pet Size Limit
- Pet Deposit $500
- Pet Amenities
- Dogs and Cats Allowed
- Breed Restrictions
- Small pets allowed
Security
- Gated Community
- Carbon Monoxide Detectors
- Fire and Smoke Detector
- Fire Escape
Map
Source: Unlock MLS (Austin Board of REALTORS®)
MLS Number: 8640118
APN: 881296
- 935 La Posada Dr Unit 158
- 935 La Posada Dr Unit 217
- 935 La Posada Dr Unit 115
- 935 La Posada Dr Unit 212
- 935 La Posada Dr
- 6902 Carver Ave Unit B
- 6912 Bennett Ave Unit A
- 6921 Bennett Ave
- 7008 Meador Ave Unit 1
- 7208 Bennett Ave
- 7206 Bethune Ave Unit 2
- 7205 Bethune Ave
- 7410 Carver Ave
- 7306 Carver Ave Unit 1
- 909 Reinli St Unit 213
- 909 Reinli St Unit 143
- 909 Reinli St Unit 101
- 909 Reinli St Unit 231
- 909 Reinli St Unit 102
- 909 Reinli St Unit 241
