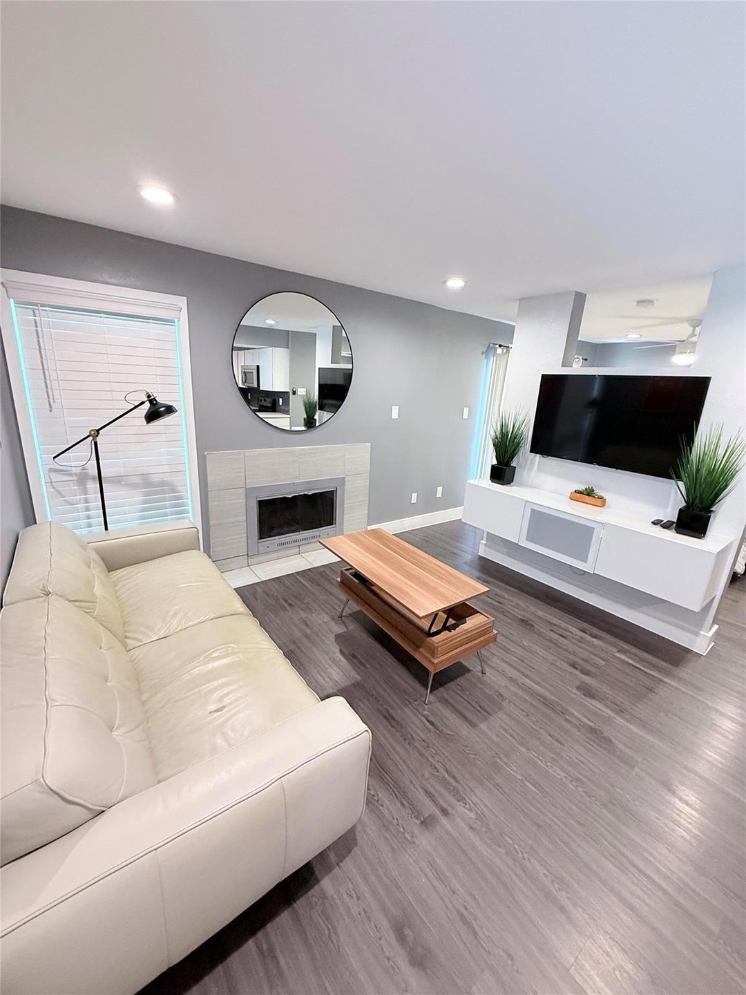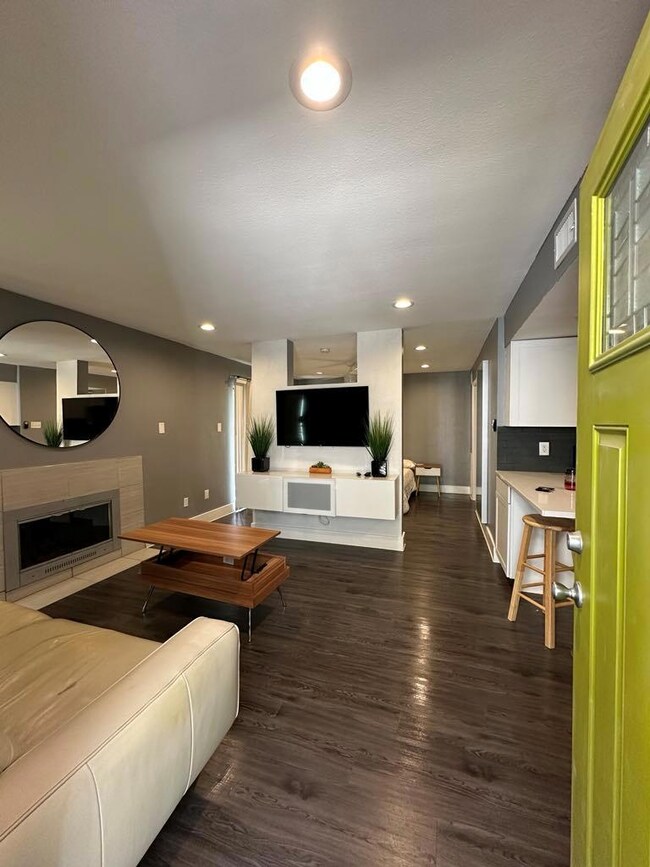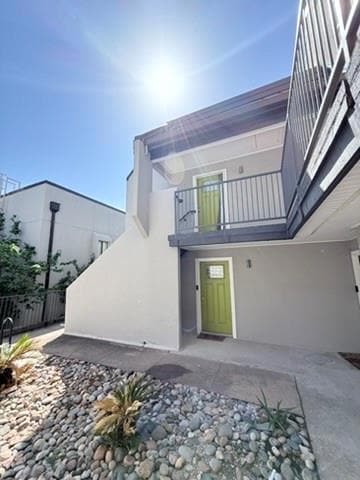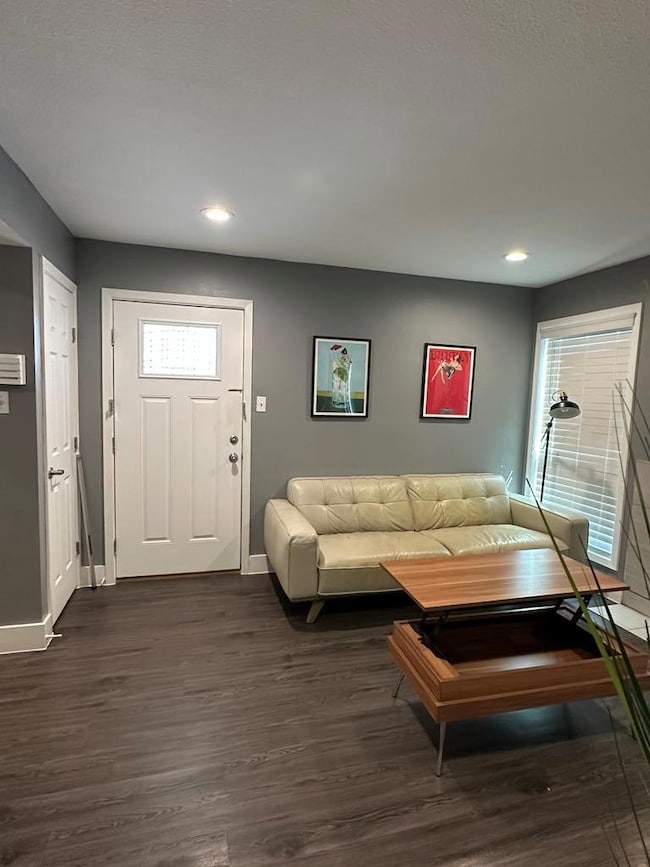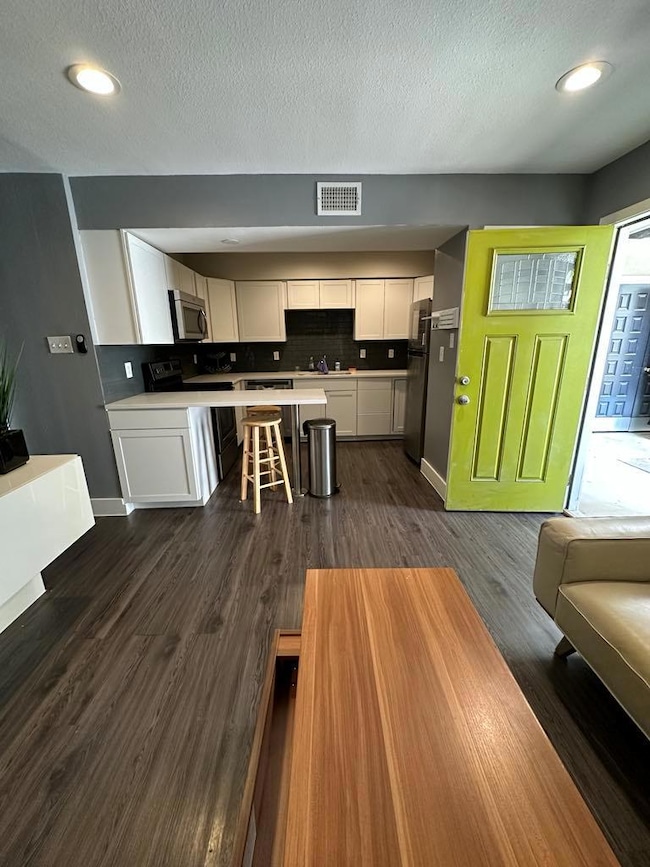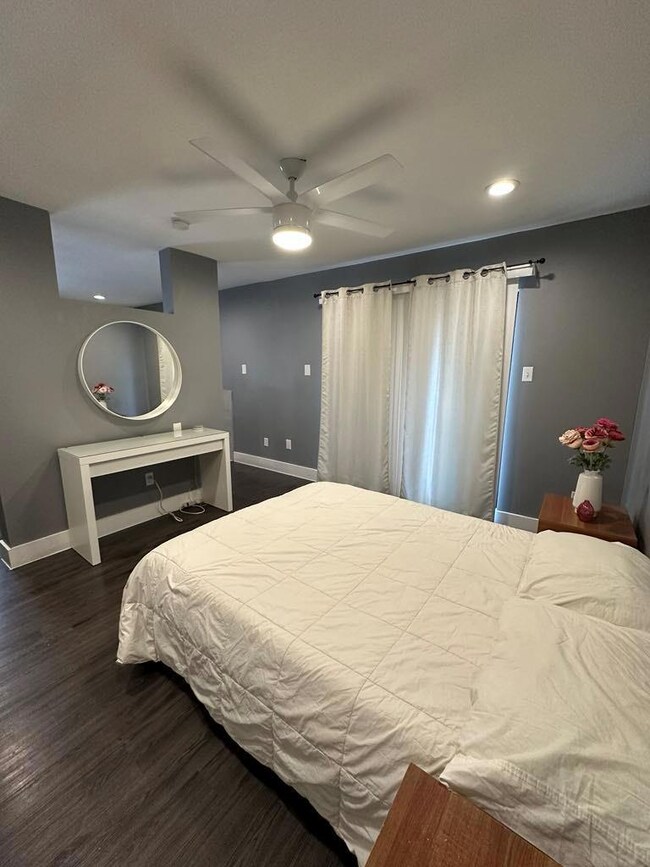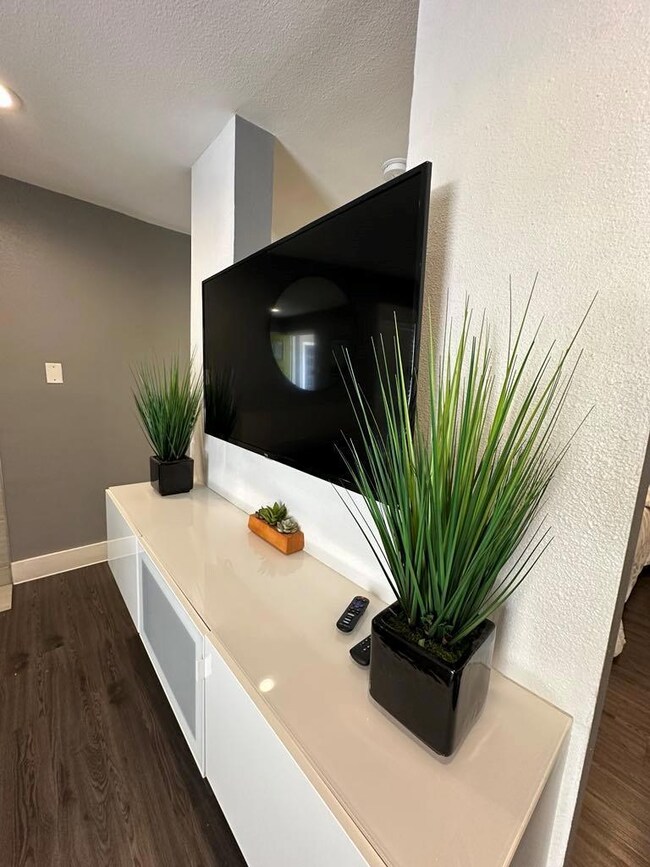935 La Posada Dr Unit 118 Austin, TX 78752
Saint Johns NeighborhoodHighlights
- Fitness Center
- Open Floorplan
- Main Floor Primary Bedroom
- Gated Community
- Clubhouse
- Furnished
About This Home
Welcome to 935 La Posada Dr, Unit 118 — a beautifully renovated, fully furnished condo, including a washer/dryer combo and kitchen appliances. This 1-bedroom, 1-bathroom condo is in the heart of Austin. This ground-floor unit offers 517 sq ft of modern living space, completely rebuilt with upgraded plumbing, electrical, HVAC, recessed lighting, and ventless washer/dryer connections. The kitchen shines with quartz countertops, wood shaker cabinets, and stainless steel appliances.Enjoy the ease of this, with all bills paid, including internet and cable, included in your rent. The community also features a pool, fitness center, business center, and one assigned parking space. This turnkey property is ideal for a low-maintenance lifestyle or corporate rental just minutes from downtown Austin and the University of Texas.
Last Listed By
LCN Enterprises, Inc. Brokerage Phone: (512) 415-2197 License #0447241 Listed on: 04/14/2025
Condo Details
Home Type
- Condominium
Est. Annual Taxes
- $4,228
Year Built
- Built in 1980 | Remodeled
Lot Details
- East Facing Home
- Security Fence
Home Design
- Slab Foundation
Interior Spaces
- 518 Sq Ft Home
- 1-Story Property
- Open Floorplan
- Furnished
- Ceiling Fan
- Recessed Lighting
- Laminate Flooring
- Washer and Dryer
Kitchen
- Breakfast Bar
- Electric Range
- Microwave
- Dishwasher
- Stainless Steel Appliances
- Quartz Countertops
- Disposal
Bedrooms and Bathrooms
- 1 Primary Bedroom on Main
- Walk-In Closet
- 1 Full Bathroom
Home Security
Parking
- 1 Parking Space
- Reserved Parking
Accessible Home Design
- No Interior Steps
Schools
- Pickle Elementary School
- Webb Middle School
- Northeast Early College High School
Utilities
- Central Air
- Vented Exhaust Fan
- ENERGY STAR Qualified Water Heater
- High Speed Internet
- Cable TV Available
Listing and Financial Details
- Security Deposit $1,400
- The owner pays for all utilities
- 12 Month Lease Term
- $50 Application Fee
- Assessor Parcel Number 02281407090000
- Tax Block 1
Community Details
Overview
- Property has a Home Owners Association
- 118 Units
- Flats/935 Condos Bldg 1 Subdivision
Amenities
- Common Area
- Clubhouse
- Game Room
- Business Center
- Meeting Room
- Community Mailbox
Recreation
- Fitness Center
- Community Pool
Pet Policy
- Pet Deposit $500
- Dogs and Cats Allowed
- Small pets allowed
Security
- Gated Community
- Carbon Monoxide Detectors
- Fire and Smoke Detector
Map
Source: Unlock MLS (Austin Board of REALTORS®)
MLS Number: 4779719
APN: 881298
- 935 La Posada Dr Unit 158
- 935 La Posada Dr Unit 217
- 935 La Posada Dr Unit 115
- 935 La Posada Dr Unit 212
- 935 La Posada Dr
- 6902 Carver Ave Unit B
- 6912 Bennett Ave Unit A
- 6921 Bennett Ave
- 7008 Meador Ave Unit 1
- 7208 Bennett Ave
- 7206 Bethune Ave Unit 2
- 7205 Bethune Ave
- 7410 Carver Ave
- 7306 Carver Ave Unit 1
- 7211 Providence Ave
- 909 Reinli St Unit 213
- 909 Reinli St Unit 143
- 909 Reinli St Unit 101
- 909 Reinli St Unit 231
- 909 Reinli St Unit 102
