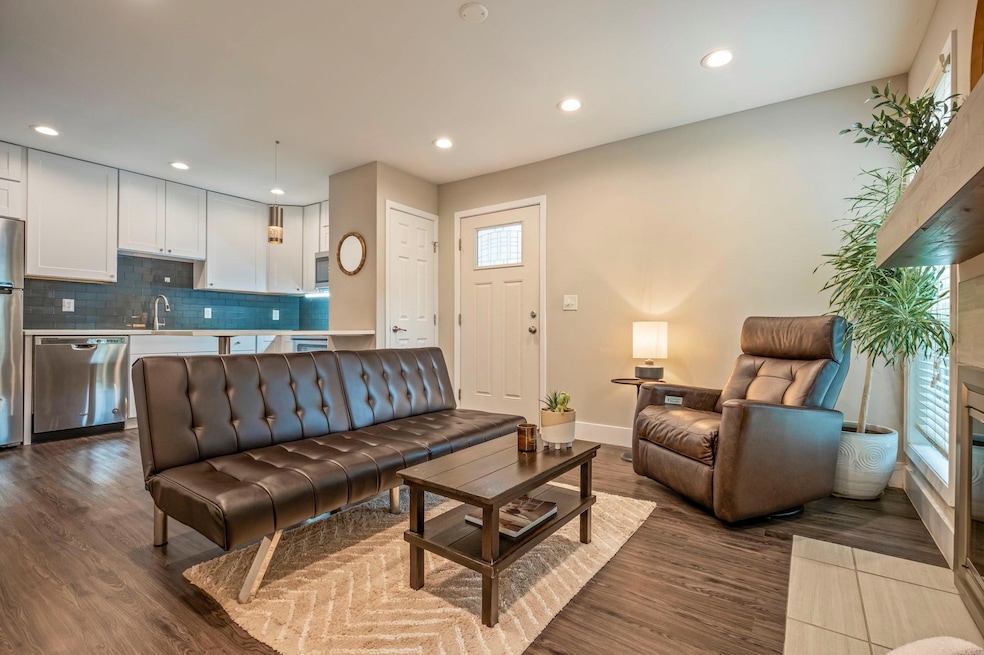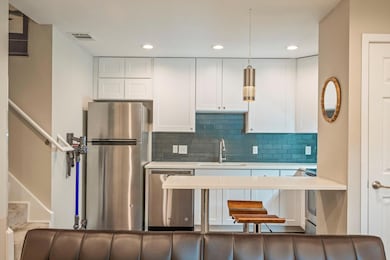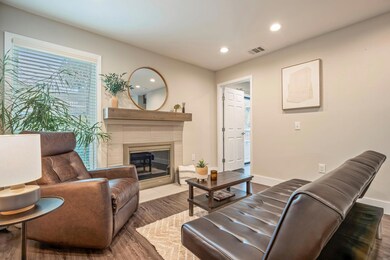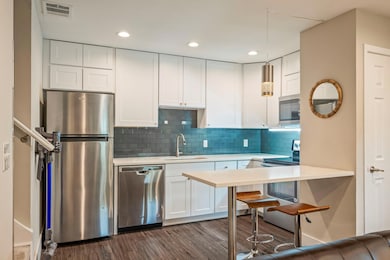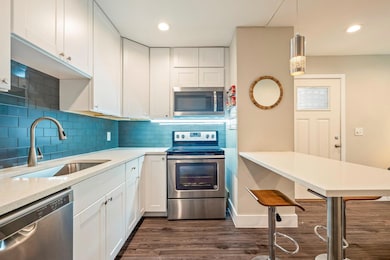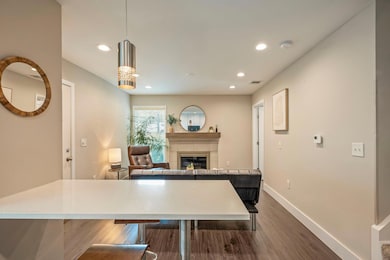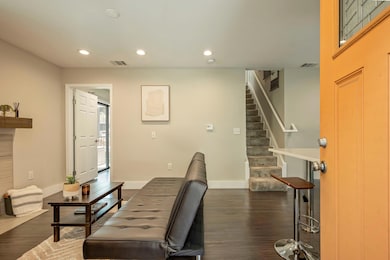935 La Posada Dr Unit 148 Austin, TX 78752
Saint Johns NeighborhoodEstimated payment $2,290/month
Highlights
- Fitness Center
- Open Floorplan
- Wooded Lot
- Reilly Elementary School Rated 9+
- Clubhouse
- Granite Countertops
About This Home
Don't miss this incredible opportunity to own a fully updated 2 Bedroom - 2 Bathroom + Office condo in the heart of Central Austin! Tucked inside a well-maintained community, this stylish home offers unbeatable access to I-35, Hwy 290, and Hwy 183—making commuting across the city a breeze. Step inside to discover a thoughtfully designed layout featuring modern laminate flooring throughout the main level and a beautifully updated kitchen complete with stainless steel appliances, designer tile backsplash, and sleek cabinetry. The open-concept dining and kitchen area is highlighted by custom pendant lighting, creating a warm, inviting space for entertaining. The floor plan is versatile and functional, offering two private bedroom suites on separate levels—ideal for roommates, guests, or multigenerational living. Upstairs, the spacious primary suite includes a full bath, a generous walk-in closet, and a dedicated home office, perfect for remote work or creative pursuits. Downstairs, the second bedroom features its own ensuite bathroom and works well as a guest retreat or even a private movie room. The community offers a range of amenities for residents to enjoy, including a sparkling swimming pool, a well-equipped gym, and a clubhouse for relaxing or social gatherings. The unit also comes with two reserved parking spaces, a rare bonus at this price point. With modern finishes, flexible living space, and a prime Central Austin location, this condo offers exceptional value—all for under $300,000.
Listing Agent
Brodsky Properties Brokerage Phone: (512) 851-3021 License #0597846 Listed on: 07/08/2025
Property Details
Home Type
- Condominium
Est. Annual Taxes
- $4,660
Year Built
- Built in 1980
Lot Details
- East Facing Home
- Wrought Iron Fence
- Partially Fenced Property
- Landscaped
- Wooded Lot
- UNT 148 BLD 4 FLATS AT 935 CONDOMINIUMS THE PLUS 2.25 % INT IN COM AREA
HOA Fees
- $505 Monthly HOA Fees
Home Design
- Slab Foundation
- Metal Roof
- Stucco
Interior Spaces
- 1,030 Sq Ft Home
- 2-Story Property
- Open Floorplan
- Ceiling Fan
- Recessed Lighting
- Blinds
- Living Room with Fireplace
- Home Office
- Stacked Washer and Dryer Hookup
Kitchen
- Free-Standing Electric Oven
- Microwave
- Dishwasher
- Stainless Steel Appliances
- Kitchen Island
- Granite Countertops
- Disposal
Flooring
- Carpet
- Laminate
- Tile
Bedrooms and Bathrooms
- 2 Bedrooms | 1 Main Level Bedroom
- Walk-In Closet
- 2 Full Bathrooms
Home Security
Parking
- 2 Parking Spaces
- Side by Side Parking
- Paved Parking
- Guest Parking
- Parking Lot
- Reserved Parking
- Assigned Parking
Outdoor Features
- Covered Patio or Porch
- Rain Gutters
Schools
- Reilly Elementary School
- Webb Middle School
- Northeast Early College High School
Utilities
- Central Heating and Cooling System
- High Speed Internet
- Cable TV Available
Additional Features
- Stepless Entry
- City Lot
Listing and Financial Details
- Assessor Parcel Number 0228140751
- Tax Block 4
Community Details
Overview
- Association fees include common area maintenance, internet, landscaping, ground maintenance
- Flats At 935 Association
- Flats/935 Condos Bldg 4 Subdivision
Amenities
- Clubhouse
- Meeting Room
- Laundry Facilities
- Community Mailbox
Recreation
- Fitness Center
- Community Pool
Security
- Fire and Smoke Detector
Map
Home Values in the Area
Average Home Value in this Area
Tax History
| Year | Tax Paid | Tax Assessment Tax Assessment Total Assessment is a certain percentage of the fair market value that is determined by local assessors to be the total taxable value of land and additions on the property. | Land | Improvement |
|---|---|---|---|---|
| 2025 | $5,473 | $312,729 | $24,716 | $288,013 |
| 2023 | $5,473 | $384,428 | $0 | $0 |
| 2022 | $6,902 | $349,480 | $247 | $349,233 |
| 2021 | $5,564 | $255,627 | $247 | $255,380 |
| 2020 | $5,095 | $237,547 | $247 | $237,300 |
| 2018 | $3,563 | $160,949 | $247 | $160,702 |
| 2017 | $3,692 | $160,949 | $24,716 | $136,233 |
Property History
| Date | Event | Price | List to Sale | Price per Sq Ft |
|---|---|---|---|---|
| 08/28/2025 08/28/25 | For Sale | $265,000 | 0.0% | $257 / Sq Ft |
| 08/25/2025 08/25/25 | Off Market | -- | -- | -- |
| 07/31/2025 07/31/25 | Price Changed | $265,000 | -3.5% | $257 / Sq Ft |
| 07/08/2025 07/08/25 | For Sale | $274,500 | -- | $267 / Sq Ft |
Purchase History
| Date | Type | Sale Price | Title Company |
|---|---|---|---|
| Vendors Lien | -- | None Available |
Mortgage History
| Date | Status | Loan Amount | Loan Type |
|---|---|---|---|
| Open | $230,310 | New Conventional |
Source: Unlock MLS (Austin Board of REALTORS®)
MLS Number: 3073918
APN: 881340
- 935 La Posada Dr Unit 158
- 935 La Posada Dr Unit 145
- 935 La Posada Dr Unit 156
- 935 La Posada Dr Unit 212
- 935 La Posada Dr Unit 243
- 935 La Posada Dr Unit 142
- 6902 Carver Ave Unit B
- 6913 Bennett Ave
- 6921 Bennett Ave
- 6920 Bethune Ave
- 6912 Meador Ave
- 1042 Rosemont St Unit 2
- 1042 Rosemont St Unit 1
- 7109 Bennett Ave
- 7105 Bethune Ave
- 1100 Clayton Ln
- 7008 Meador Ave Unit 1
- 7208 Bennett Ave
- 909 Reinli St Unit 217
- 909 Reinli St Unit 101
- 935 La Posada Dr Unit 218
- 935 La Posada Dr Unit 155
- 935 La Posada Dr Unit 241
- 935 La Posada Dr Unit 254
- 935 La Posada Dr Unit 142
- 1016 Camino La Costa
- 6300 E Hwy 290
- 6902 Bennett Ave Unit B
- 6902 Carver Ave
- 6902 Carver Ave Unit B
- 6905 Bennett Ave
- 1044 Camino La Costa
- 824 Camino La Costa
- 6007 N Interstate Highway 35
- 803 Tirado St
- 1026 Clayton Ave
- 6920 Bethune Ave Unit 3
- 6920 Bethune Ave Unit 1
- 6919 Bethune Ave Unit B
- 1114 Camino La Costa
