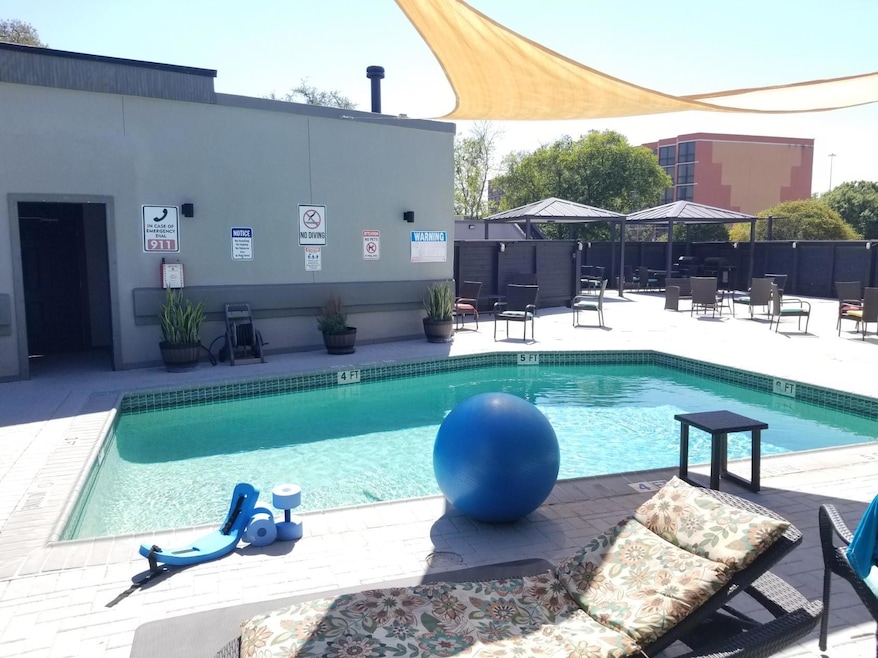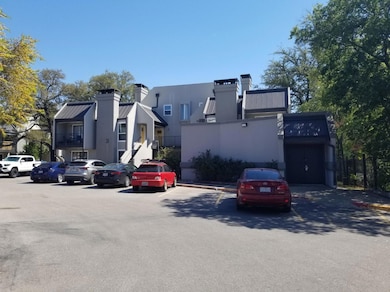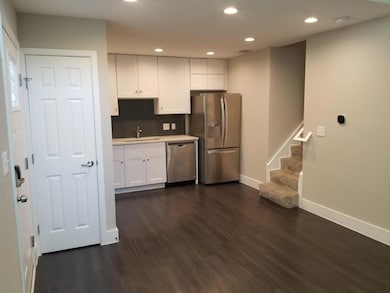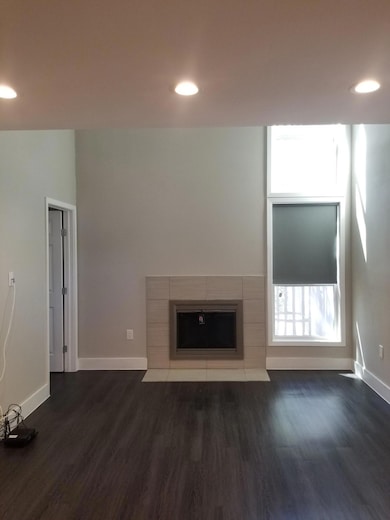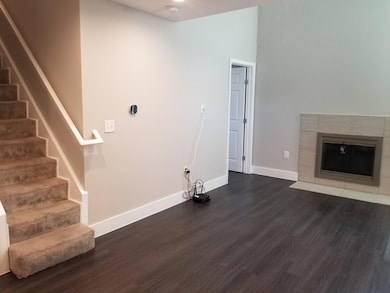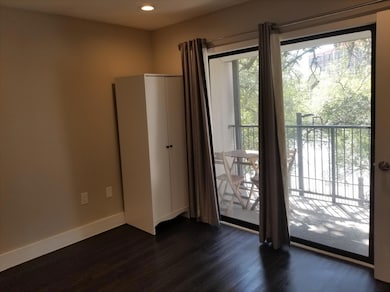935 La Posada Dr Unit 232 Austin, TX 78752
Saint Johns NeighborhoodHighlights
- Fitness Center
- Open Floorplan
- Property is near a clubhouse
- City View
- Clubhouse
- Granite Countertops
About This Home
Discover the perfect blend of comfort, convenience, and community with this fantastic condo in Central Austin. Ideally located within walking distance to vibrant shopping, diverse dining options, and city transit, this property places you in the heart of it all. The University of Texas is just a quick 10-minute drive, while Downtown Austin and The Domain are easily accessible in 15 minutes.The condo boasts exceptional privacy with bedrooms on separate floors, each featuring its own full bath. A well-maintained interior offers a welcoming open floor plan, soaring high ceilings, and a cozy fireplace—ideal for both relaxation and entertaining. Plus, enjoy the added perk of free WiFi, keeping you connected wherever you are.One of the standout features of this unit is the inclusion of TWO reserved parking spots, a rare luxury in the community where most units only offer one. This added convenience ensures stress-free parking for you and your guests.Nestled within a small, intimate community, residents benefit from exclusive access to an array of amenities. The clubhouse, complete with a pool, picnic area, fitness center, multiple living spaces, business center, and media room, is conveniently located and rarely crowded. It's the perfect retreat to recharge and connect.Whether you're a student, professional, or family seeking a central hub in Austin, this condo ticks all the boxes for comfort, accessibility, and lifestyle. Welcome home!
Condo Details
Home Type
- Condominium
Est. Annual Taxes
- $6,052
Year Built
- Built in 1980
Home Design
- Slab Foundation
Interior Spaces
- 850 Sq Ft Home
- 2-Story Property
- Open Floorplan
- Ceiling Fan
- Living Room with Fireplace
- City Views
- Home Security System
- Washer and Dryer
Kitchen
- Open to Family Room
- Oven
- Microwave
- Dishwasher
- Granite Countertops
Flooring
- Carpet
- Tile
- Vinyl
Bedrooms and Bathrooms
- 2 Bedrooms
Parking
- 2 Parking Spaces
- Parking Lot
- Reserved Parking
Schools
- Reilly Elementary School
- Webb Middle School
- Northeast Early College High School
Additional Features
- Balcony
- North Facing Home
- Property is near a clubhouse
- Central Heating and Cooling System
Listing and Financial Details
- Security Deposit $1,600
- Tenant pays for all utilities, cable TV, insurance
- The owner pays for association fees
- 12 Month Lease Term
- $50 Application Fee
- Assessor Parcel Number 02281407620000
- Tax Block 3
Community Details
Overview
- Property has a Home Owners Association
- 72 Units
- Lakeline Oaks Sec 5 Subdivision
Amenities
- Community Barbecue Grill
- Common Area
- Clubhouse
- Business Center
- Meeting Room
- Community Mailbox
Recreation
- Fitness Center
- Community Pool
Pet Policy
- Pet Deposit $300
- Dogs and Cats Allowed
- Medium pets allowed
Security
- Resident Manager or Management On Site
Map
Source: Unlock MLS (Austin Board of REALTORS®)
MLS Number: 9094976
APN: 881351
- 935 La Posada Dr Unit 217
- 935 La Posada Dr Unit 158
- 935 La Posada Dr Unit 115
- 935 La Posada Dr Unit 212
- 935 La Posada Dr
- 6902 Carver Ave Unit B
- 6912 Bennett Ave Unit A
- 6921 Bennett Ave
- 7008 Meador Ave Unit 1
- 7208 Bennett Ave
- 7206 Bethune Ave Unit 2
- 7410 Carver Ave
- 7306 Carver Ave Unit 1
- 7211 Providence Ave
- 909 Reinli St Unit 241
- 909 Reinli St Unit 106
- 909 Reinli St Unit 104
- 909 Reinli St Unit 122
- 909 Reinli St Unit 121
- 909 Reinli St Unit 238
