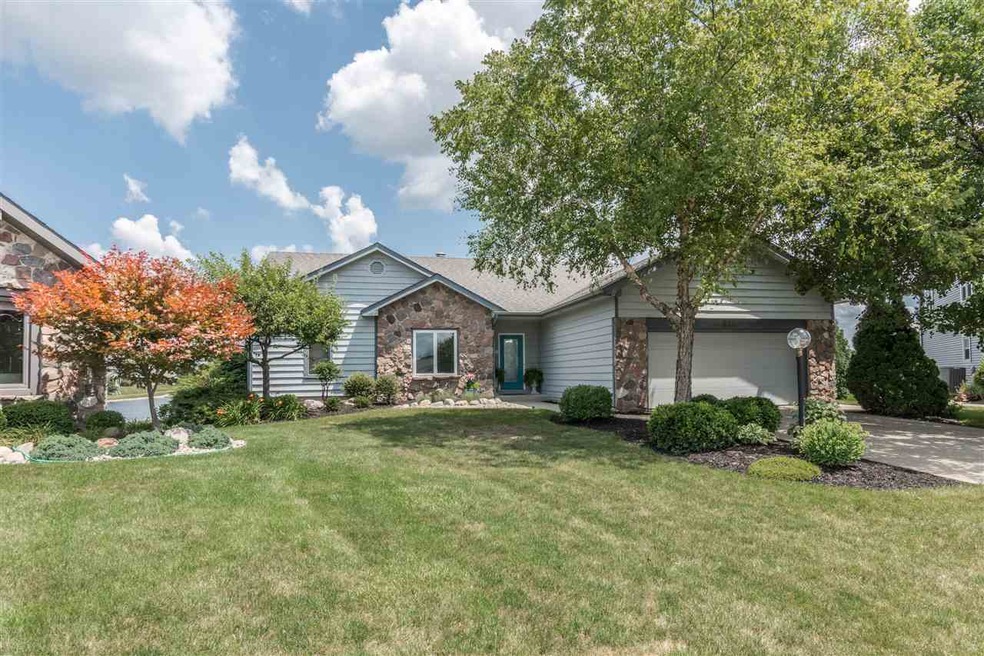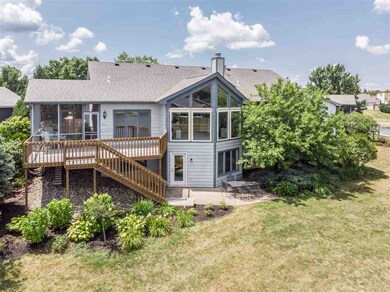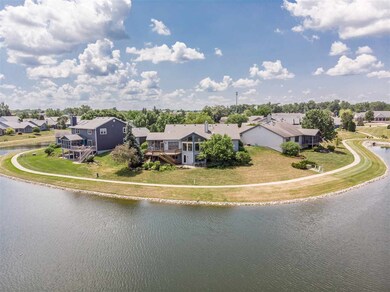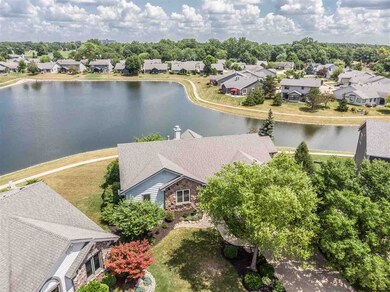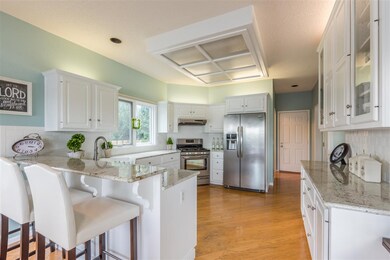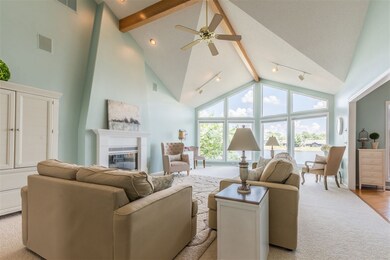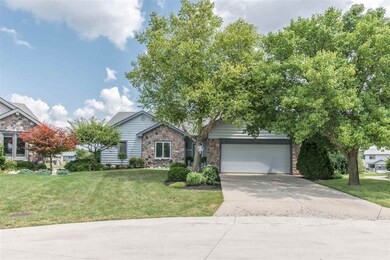
935 Mill Pointe Fort Wayne, IN 46845
Estimated Value: $417,501 - $469,000
Highlights
- Boat Dock
- Fitness Center
- Waterfront
- Carroll High School Rated A
- Primary Bedroom Suite
- Open Floorplan
About This Home
As of September 2018WOW! VILLA Setting with Superb Views on the Lake! 3528 TOTAL FIN. SF! Enjoy the Private Screened Porch, 24x12 Deck walks down to Lower Patio. Fenced Patio area by Porch too! Stunning Views! HARDWOOD Foyer Entry, Hallway and into the Kitchen/Dining. 28x17 Cathedral Great Room– Mantel Added on Fireplace! Home Updated from 2014 to Current- White Woodwork, Amazing Updated Harlan Kitchen, GRANITE, Subway Tile Backsplash, Bar Stools Remain. STAINLESS Appliances– Gas Range/Oven, Hood, Dishwasher & Refrigerator Stay! Huge Master Suite, 2 Closets, JET Tub, Separate oversize Shower, Large Vanity with make-up vanity. 4 NEW Large Windows in Great Room- 2 in Den. Walk Out Lower Level to Patio Plus 2 Bedrooms, Family Room & additional Multi Purpose Room with Built in Murphy Bed & Bookshelf units. LAKE POINTE CLUBHOUSE has exercise room, Sauna, Hot Tub, Pool (May-Sept), Dock @ Clubhouse to Enjoy Kayak/Canoe on the Lake. Sprinkler System too fed by pond. Homes Like This Are Rare! A Must See! Make This Your New Home in NW Allen School System. Seller will provide prior survey attached to listing. Exterior Painting being done in August. Paint Approval by Architectural Committee attached in MLS. Newcomb Group Info: https://www.newcombgroup.us/community/lakepointevillas.html
Last Agent to Sell the Property
Judi Stinson
North Eastern Group Realty Listed on: 07/26/2018
Property Details
Home Type
- Condominium
Est. Annual Taxes
- $2,186
Year Built
- Built in 1991
Lot Details
- Waterfront
- Backs to Open Ground
- Privacy Fence
HOA Fees
- $147 Monthly HOA Fees
Parking
- 2 Car Attached Garage
- Garage Door Opener
- Driveway
- Off-Street Parking
Home Design
- Contemporary Architecture
- Ranch Style House
- Poured Concrete
- Asphalt Roof
- Wood Siding
- Stone Exterior Construction
Interior Spaces
- Open Floorplan
- Cathedral Ceiling
- Ceiling Fan
- Gas Log Fireplace
- Entrance Foyer
- Living Room with Fireplace
- Screened Porch
- Washer and Electric Dryer Hookup
Kitchen
- Breakfast Bar
- Gas Oven or Range
- Solid Surface Countertops
- Disposal
Flooring
- Wood
- Carpet
- Vinyl
Bedrooms and Bathrooms
- 3 Bedrooms
- Primary Bedroom Suite
- Split Bedroom Floorplan
- Walk-In Closet
- Double Vanity
- Whirlpool Bathtub
- Bathtub with Shower
- Separate Shower
Attic
- Storage In Attic
- Pull Down Stairs to Attic
Finished Basement
- Walk-Out Basement
- Basement Fills Entire Space Under The House
- 1 Bathroom in Basement
- 2 Bedrooms in Basement
Outdoor Features
- Sun Deck
- Lake Property
- Lake, Pond or Stream
- Patio
Location
- Suburban Location
Schools
- Perry Hill Elementary School
- Maple Creek Middle School
- Carroll High School
Utilities
- Forced Air Heating and Cooling System
- Heating System Uses Gas
Listing and Financial Details
- Assessor Parcel Number 02-02-34-355-017.000-091
Community Details
Overview
- Lake Pointe Subdivision
Amenities
- Sauna
- Clubhouse
Recreation
- Boat Dock
- Waterfront Owned by Association
- Fitness Center
- Community Pool
- Community Whirlpool Spa
Ownership History
Purchase Details
Home Financials for this Owner
Home Financials are based on the most recent Mortgage that was taken out on this home.Purchase Details
Home Financials for this Owner
Home Financials are based on the most recent Mortgage that was taken out on this home.Purchase Details
Home Financials for this Owner
Home Financials are based on the most recent Mortgage that was taken out on this home.Purchase Details
Home Financials for this Owner
Home Financials are based on the most recent Mortgage that was taken out on this home.Purchase Details
Similar Homes in Fort Wayne, IN
Home Values in the Area
Average Home Value in this Area
Purchase History
| Date | Buyer | Sale Price | Title Company |
|---|---|---|---|
| Hire Thomas J | $325,000 | Metropolitan Title | |
| Donoho Anthony R | -- | None Available | |
| Prater Steven W | -- | None Available | |
| Miller Carolyn F | -- | None Available | |
| Hire Thomas J | $410,637 | Metropolitan Title |
Mortgage History
| Date | Status | Borrower | Loan Amount |
|---|---|---|---|
| Open | Hire Thomas J | $308,750 | |
| Closed | Hire Thomas J | $308,750 | |
| Previous Owner | Donoho Anthony R | $253,330 | |
| Previous Owner | Donoho Anthony R | $254,375 | |
| Previous Owner | Prater Steven W | $198,500 |
Property History
| Date | Event | Price | Change | Sq Ft Price |
|---|---|---|---|---|
| 09/04/2018 09/04/18 | Sold | $286,250 | -4.1% | $81 / Sq Ft |
| 07/31/2018 07/31/18 | Pending | -- | -- | -- |
| 07/26/2018 07/26/18 | For Sale | $298,500 | +50.4% | $85 / Sq Ft |
| 05/22/2013 05/22/13 | Sold | $198,500 | 0.0% | $56 / Sq Ft |
| 03/26/2013 03/26/13 | Pending | -- | -- | -- |
| 03/13/2013 03/13/13 | For Sale | $198,500 | -- | $56 / Sq Ft |
Tax History Compared to Growth
Tax History
| Year | Tax Paid | Tax Assessment Tax Assessment Total Assessment is a certain percentage of the fair market value that is determined by local assessors to be the total taxable value of land and additions on the property. | Land | Improvement |
|---|---|---|---|---|
| 2024 | $4,641 | $455,000 | $31,900 | $423,100 |
| 2023 | $4,641 | $448,700 | $31,900 | $416,800 |
| 2022 | $3,655 | $351,600 | $31,900 | $319,700 |
| 2021 | $3,174 | $303,700 | $31,900 | $271,800 |
| 2020 | $3,081 | $293,500 | $31,900 | $261,600 |
| 2019 | $2,989 | $284,900 | $31,900 | $253,000 |
| 2018 | $2,393 | $235,100 | $31,900 | $203,200 |
| 2017 | $2,186 | $218,600 | $31,900 | $186,700 |
| 2016 | $2,125 | $212,500 | $31,900 | $180,600 |
| 2014 | $1,980 | $198,000 | $31,900 | $166,100 |
| 2013 | $2,014 | $201,400 | $31,900 | $169,500 |
Agents Affiliated with this Home
-
J
Seller's Agent in 2018
Judi Stinson
North Eastern Group Realty
-
Ken Steury

Buyer's Agent in 2018
Ken Steury
Coldwell Banker Real Estate Group
(260) 969-2750
72 Total Sales
-
N
Seller's Agent in 2013
Ned Miller
Mike Sorg, S.R.A.
Map
Source: Indiana Regional MLS
MLS Number: 201833207
APN: 02-02-34-355-017.000-091
- 10914 Mill Lake Cove
- 1112 Valley O Pines Pkwy
- 1637 Traders Crossing
- 325 Marcelle Dr
- 1013 Breton Ln
- 10113 Fawns Ford
- 11311 Rickey Ln
- 1830 E Dupont Rd
- 215 NW Passage Trail
- 0 Rickey Ln
- 10908 Lone Eagle Way
- 1024 Candlewood Way
- 920 Glen Eagle Ln
- 9918 Castle Ridge Place
- 394 Carrara Cove
- 1950 Windmill Ridge Run
- 11510 Trails Dr N
- 1715 Woodland Crossing
- 604 Merriweather Passage
- 10403 Maple Springs Cove
- 935 Mill Pointe
- 929 Mill Pointe
- 936 Mill Pointe
- 923 Mill Pointe
- 930 Mill Pointe
- 924 Mill Pointe
- 917 Mill Pointe
- 918 Mill Pointe
- 1103 Lake Pointe Cove
- 912 Mill Pointe
- 1107 Lake Pointe Cove
- 1104 Lake Pointe Cove
- 10608 Bay Bridge Rd
- 1002 Mill Lake Rd
- 1011 Bridge Pointe
- 1010 Mill Lake Rd
- 932 Mill Lake Rd
- 904 Mill Pointe
- 1111 Lake Pointe Cove
- 1005 Bridge Pointe
