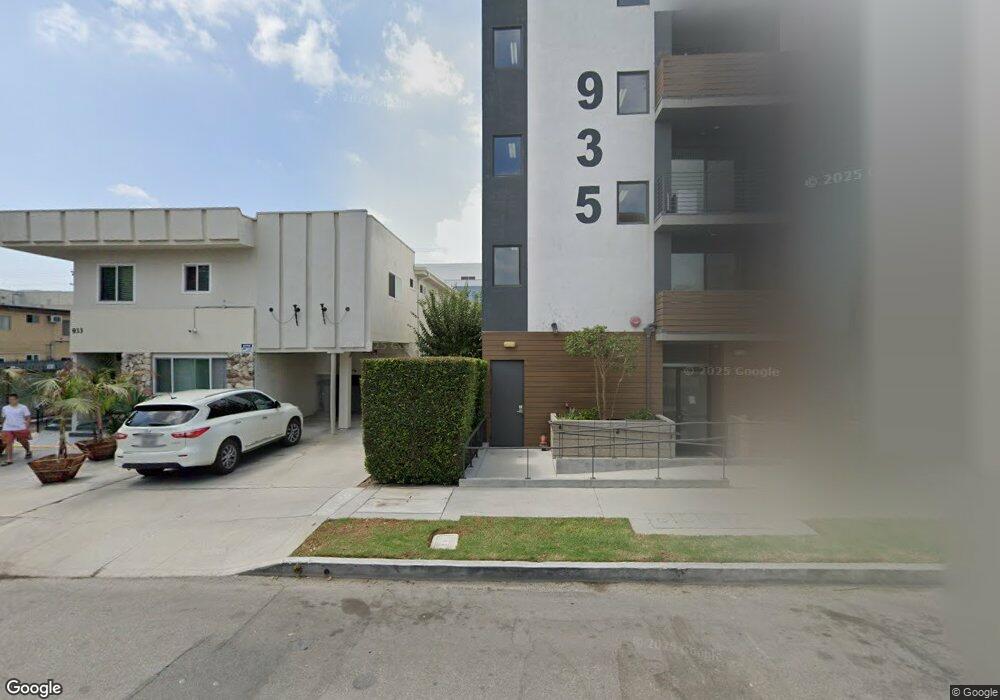935 N Hudson Ave Los Angeles, CA 90038
Hollywood NeighborhoodEstimated Value: $1,151,415 - $1,201,000
3
Beds
3
Baths
1,500
Sq Ft
$791/Sq Ft
Est. Value
About This Home
This home is located at 935 N Hudson Ave, Los Angeles, CA 90038 and is currently estimated at $1,186,104, approximately $790 per square foot. 935 N Hudson Ave is a home located in Los Angeles County with nearby schools including Vine Street Elementary School, Hubert Howe Bancroft Middle School, and Fairfax High School.
Create a Home Valuation Report for This Property
The Home Valuation Report is an in-depth analysis detailing your home's value as well as a comparison with similar homes in the area
Home Values in the Area
Average Home Value in this Area
Tax History Compared to Growth
Tax History
| Year | Tax Paid | Tax Assessment Tax Assessment Total Assessment is a certain percentage of the fair market value that is determined by local assessors to be the total taxable value of land and additions on the property. | Land | Improvement |
|---|---|---|---|---|
| 2025 | $13,298 | $1,103,687 | $772,582 | $331,105 |
| 2024 | $13,132 | $1,082,047 | $757,434 | $324,613 |
| 2023 | $12,878 | $1,060,832 | $742,583 | $318,249 |
| 2022 | $12,276 | $1,040,032 | $728,023 | $312,009 |
| 2021 | $12,123 | $1,019,641 | $713,749 | $305,892 |
| 2020 | $12,259 | $1,009,187 | $706,431 | $302,756 |
| 2019 | $11,654 | $989,400 | $692,580 | $296,820 |
| 2018 | $6,517 | $542,366 | $72,556 | $469,810 |
Source: Public Records
Map
Nearby Homes
- 935 N Hudson Ave Unit 401
- 828 N Hudson Ave Unit 206
- 859 N June St
- 1026 N Hudson Ave
- 1023 Wilcox Ave Unit 102
- 6603 Willoughby Ave
- 753 N Hudson Ave
- 1042 Wilcox Ave
- 833 N Cherokee Ave
- 833 N Las Palmas Ave
- 732 N Cherokee Ave
- 716 N June St
- 737 N Cherokee Ave
- 822 N Mccadden Place
- 835 N Mccadden Place
- 644 N Cherokee Ave
- 647 Wilcox Ave Unit 2G
- 620 1/2 Wilcox Ave
- 1224 Wilcox Ave
- 6132 Romaine St
- 935 N Hudson Ave Unit 402
- 935 N Hudson Ave Unit 102
- 935 N Hudson Ave Unit 101
- 935 N Hudson Ave Unit 302
- 935 N Hudson Ave Unit 202
- 935 N Hudson Ave Unit 201
- 935 N Hudson Ave Unit 301
- 935 N Hudson Ave
- 945 N Hudson Ave Unit 202
- 945 N Hudson Ave Unit 102
- 945 N Hudson Ave Unit 203
- 945 N Hudson Ave Unit 204
- 945 N Hudson Ave Unit 104
- 945 N Hudson Ave Unit 101
- 945 N Hudson Ave Unit 103
- 945 N Hudson Ave Unit 201
- 945 N Hudson Ave Unit 203
- 933 N Hudson Ave
- 923 N Hudson Ave
- 942 N Hudson Ave
