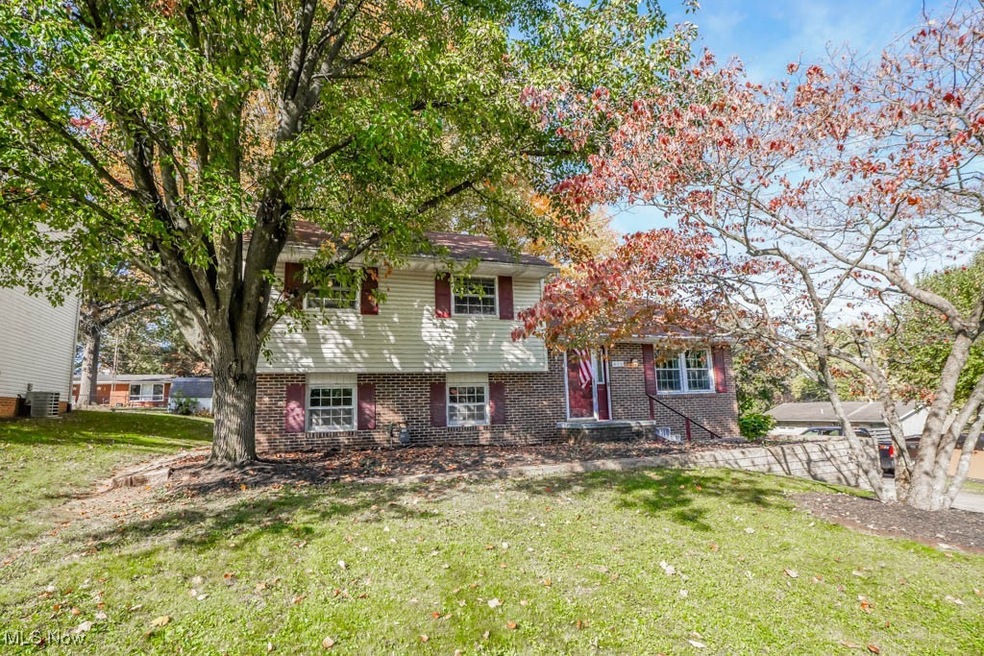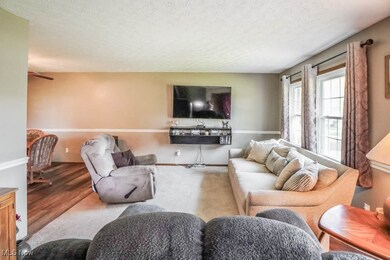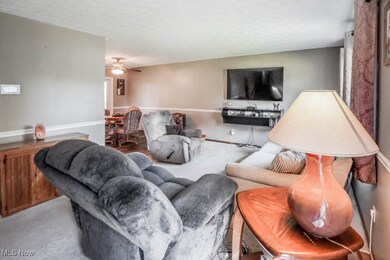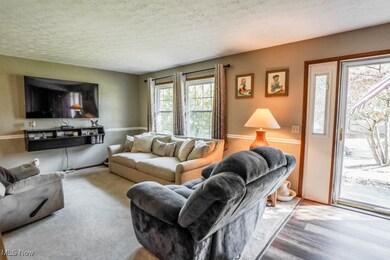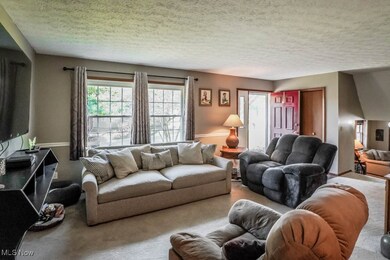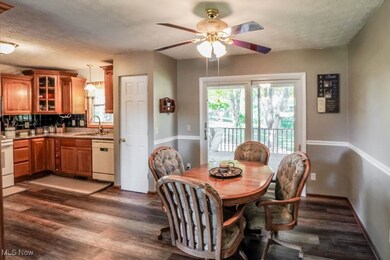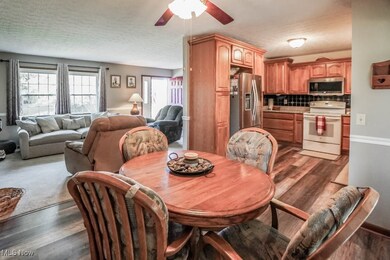
935 Pheasant Grove Ave NW Massillon, OH 44646
Highlights
- Deck
- No HOA
- 2 Car Attached Garage
- 1 Fireplace
- Covered patio or porch
- Forced Air Heating and Cooling System
About This Home
As of February 2025Calling all Perry buyers! This well-maintained split level provides the perfect space for your family in a fantastic central location. Step into the main living area, where a light-filled living room flows into a beautifully updated eat-in kitchen featuring oak cabinetry, granite counters, newer LVP flooring, and all appliances. A newer patio door leads to a 12 x 22 covered deck, ideal for outdoor dining and relaxation.
Up a few stairs, you’ll find three comfortable bedrooms, including the master with two double closets and private access to a full bath with a double sink vanity. The lower level offers a cozy family room with a corner fireplace and wood-burning insert, plus a bonus room that could be used as a 4th bedroom. There’s also a full bathroom that doubles as a laundry room, complete with a washer and dryer. This level houses all the mechanicals, including an HVAC system updated within the last five years.
A heated two-car garage with a workbench and a storage shed in the treed backyard enhance the home’s appeal. The seller is offering a one-year home warranty for added peace of mind so don't miss out—schedule your showing today!
Last Agent to Sell the Property
Keller Williams Legacy Group Realty Brokerage Email: jose@josesellshomes.com 330-595-9811 License #2002013465 Listed on: 11/08/2024

Home Details
Home Type
- Single Family
Est. Annual Taxes
- $2,810
Year Built
- Built in 1975
Lot Details
- 0.3 Acre Lot
Parking
- 2 Car Attached Garage
- Driveway
Home Design
- Split Level Home
- Brick Exterior Construction
- Fiberglass Roof
- Asphalt Roof
- Vinyl Siding
Interior Spaces
- 1,584 Sq Ft Home
- 3-Story Property
- 1 Fireplace
- Basement Fills Entire Space Under The House
Bedrooms and Bathrooms
- 3 Bedrooms
- 2 Full Bathrooms
Outdoor Features
- Deck
- Covered patio or porch
Utilities
- Forced Air Heating and Cooling System
- Heating System Uses Gas
Community Details
- No Home Owners Association
- Winter Hills Subdivision
Listing and Financial Details
- Assessor Parcel Number 04312947
Ownership History
Purchase Details
Home Financials for this Owner
Home Financials are based on the most recent Mortgage that was taken out on this home.Purchase Details
Home Financials for this Owner
Home Financials are based on the most recent Mortgage that was taken out on this home.Similar Homes in Massillon, OH
Home Values in the Area
Average Home Value in this Area
Purchase History
| Date | Type | Sale Price | Title Company |
|---|---|---|---|
| Warranty Deed | $236,000 | None Listed On Document | |
| Deed | $142,900 | -- |
Mortgage History
| Date | Status | Loan Amount | Loan Type |
|---|---|---|---|
| Open | $212,400 | New Conventional | |
| Previous Owner | -- | No Value Available | |
| Previous Owner | $75,000 | Credit Line Revolving |
Property History
| Date | Event | Price | Change | Sq Ft Price |
|---|---|---|---|---|
| 02/07/2025 02/07/25 | Sold | $236,000 | -1.6% | $149 / Sq Ft |
| 01/12/2025 01/12/25 | Pending | -- | -- | -- |
| 11/08/2024 11/08/24 | For Sale | $239,900 | +67.9% | $151 / Sq Ft |
| 06/29/2016 06/29/16 | Sold | $142,900 | +2.1% | $90 / Sq Ft |
| 05/03/2016 05/03/16 | Pending | -- | -- | -- |
| 04/19/2016 04/19/16 | For Sale | $139,900 | -- | $88 / Sq Ft |
Tax History Compared to Growth
Tax History
| Year | Tax Paid | Tax Assessment Tax Assessment Total Assessment is a certain percentage of the fair market value that is determined by local assessors to be the total taxable value of land and additions on the property. | Land | Improvement |
|---|---|---|---|---|
| 2024 | -- | $60,030 | $17,080 | $42,950 |
| 2023 | $2,810 | $56,040 | $13,410 | $42,630 |
| 2022 | $2,824 | $56,040 | $13,410 | $42,630 |
| 2021 | $3,008 | $56,040 | $13,410 | $42,630 |
| 2020 | $2,581 | $46,130 | $11,270 | $34,860 |
| 2019 | $2,422 | $47,990 | $11,270 | $36,720 |
| 2018 | $2,393 | $47,990 | $11,270 | $36,720 |
| 2017 | $2,179 | $40,470 | $9,980 | $30,490 |
| 2016 | $1,718 | $40,470 | $9,980 | $30,490 |
| 2015 | $1,707 | $39,980 | $9,980 | $30,000 |
| 2014 | $1,638 | $38,260 | $9,560 | $28,700 |
| 2013 | $781 | $38,260 | $9,560 | $28,700 |
Agents Affiliated with this Home
-
Jose Medina

Seller's Agent in 2025
Jose Medina
Keller Williams Legacy Group Realty
(330) 433-6014
57 in this area
3,032 Total Sales
-
Angela Mann

Buyer's Agent in 2025
Angela Mann
Howard Hanna
(330) 617-3638
2 in this area
120 Total Sales
-
Shauna Burkhard

Buyer's Agent in 2016
Shauna Burkhard
High Point Real Estate Group
(330) 203-0937
2 in this area
30 Total Sales
Map
Source: MLS Now
MLS Number: 5083749
APN: 04312947
- 3303 Meadowwood St NW
- 3505 Banyan St NW
- 3429 Partridge St NW
- 961 Prescot Ave NW
- 3214 Rayanna St NW
- 3110 12th St NW
- 963 Mill Ridge Path NE
- 0 12th St NW Unit 5113881
- 3016 12th St NW
- 554 Tanya Ave NW
- 1741 Sedwick Ave NW
- 212 Lennox Ave NW
- 0 Newport Ave NW Unit 5133870
- 1769 Clearbrook Rd NW
- 200 Austin Ave NW
- 204 Ingall Ave NW
- 2525 Hankins St NW
- 337 Harding Ave NW
- 331 - 333 Harding Ave NW
- 323 Harding Ave NW
