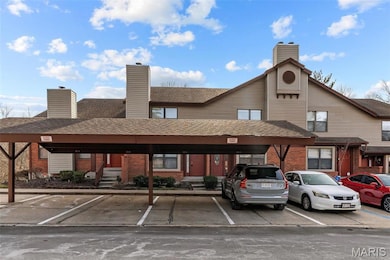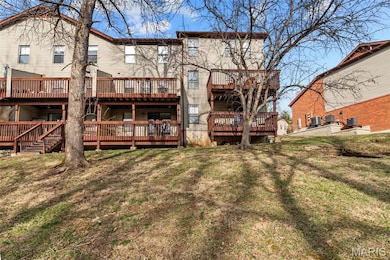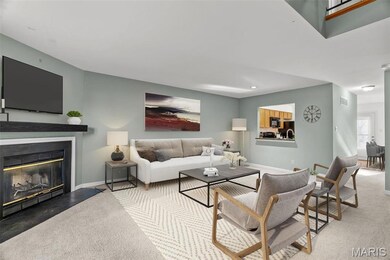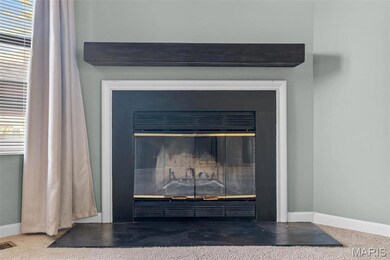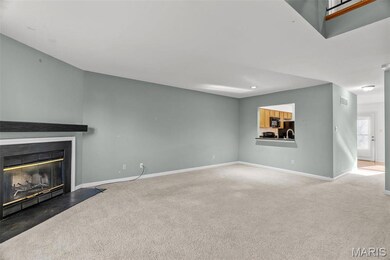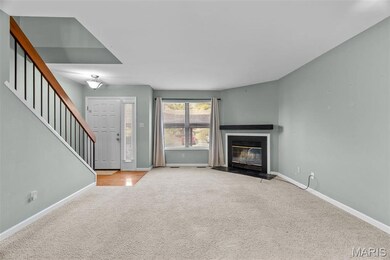
935 Quail Meadows Ct Unit B Chesterfield, MO 63017
Highlights
- Fitness Center
- Open Floorplan
- Deck
- Shenandoah Valley Elementary Rated A
- Clubhouse
- Recreation Room with Fireplace
About This Home
As of June 2025Back on market NO fault to seller. This stylish and modern townhome offers the perfect blend of comfort, character, and contemporary design. The open-concept living space features a welcoming wood-burning fireplace in the great room. The kitchen boasts quartz countertops, hardwood floors, and direct access to the breakfast room and upper-level private deck that backs to trees—ideal for entertaining. Upstairs, you’ll find two spacious ensuite bedrooms with very generous closet space. The lower level provides a cozy family room with a walkout to the lower deck, creating additional space to relax and unwind. Large laundry room has ceramic tile flooring. 1 Carport space directly in front. Enjoy fantastic community amenities, pool, tennis court, playground, clubhouse, fitness center, and sauna. Located in the award-winning Parkway School District, this home offers easy access to Highway 40/64, shopping, and dining. Experience luxury living at an incredible value! Location: Interior Unit
Last Agent to Sell the Property
Wilson Real Estate Partners, LLC License #1999114057 Listed on: 03/06/2025
Townhouse Details
Home Type
- Townhome
Est. Annual Taxes
- $2,501
Year Built
- Built in 1987
Lot Details
- 7,514 Sq Ft Lot
- Cul-De-Sac
HOA Fees
- $462 Monthly HOA Fees
Home Design
- 2-Story Property
- Traditional Architecture
- Brick Veneer
- Vinyl Siding
Interior Spaces
- Open Floorplan
- Wood Burning Fireplace
- Sliding Doors
- Panel Doors
- Great Room with Fireplace
- Breakfast Room
- Combination Kitchen and Dining Room
- Recreation Room with Fireplace
- Partially Finished Basement
- Walk-Out Basement
- Laundry Room
Kitchen
- Electric Oven
- Electric Range
- Microwave
- Dishwasher
- Solid Surface Countertops
- Disposal
Flooring
- Wood
- Carpet
- Ceramic Tile
Bedrooms and Bathrooms
- 2 Bedrooms
- Walk-In Closet
Parking
- 1 Parking Space
- 1 Carport Space
- Guest Parking
- Off-Street Parking
- Assigned Parking
Outdoor Features
- Deck
Schools
- Shenandoah Valley Elem. Elementary School
- Central Middle School
- Parkway Central High School
Utilities
- Forced Air Heating and Cooling System
- Electric Water Heater
Listing and Financial Details
- Assessor Parcel Number 18S-53-1778
Community Details
Overview
- Association fees include insurance, ground maintenance, pool, recreational facilities, sewer, trash, water
- 192 Units
- Chesterfield Village Association
Amenities
- Clubhouse
Recreation
- Tennis Courts
- Community Playground
- Fitness Center
- Community Pool
Ownership History
Purchase Details
Home Financials for this Owner
Home Financials are based on the most recent Mortgage that was taken out on this home.Purchase Details
Home Financials for this Owner
Home Financials are based on the most recent Mortgage that was taken out on this home.Purchase Details
Purchase Details
Purchase Details
Home Financials for this Owner
Home Financials are based on the most recent Mortgage that was taken out on this home.Similar Homes in Chesterfield, MO
Home Values in the Area
Average Home Value in this Area
Purchase History
| Date | Type | Sale Price | Title Company |
|---|---|---|---|
| Warranty Deed | -- | True Title | |
| Warranty Deed | $173,000 | Clear Title Group | |
| Warranty Deed | -- | Clear Title Group | |
| Warranty Deed | $160,000 | Orntic St Louis | |
| Interfamily Deed Transfer | -- | None Available | |
| Warranty Deed | $184,480 | Multiple |
Mortgage History
| Date | Status | Loan Amount | Loan Type |
|---|---|---|---|
| Previous Owner | $182,028 | FHA |
Property History
| Date | Event | Price | Change | Sq Ft Price |
|---|---|---|---|---|
| 06/26/2025 06/26/25 | Sold | -- | -- | -- |
| 06/02/2025 06/02/25 | Pending | -- | -- | -- |
| 03/20/2025 03/20/25 | Price Changed | $265,000 | -1.5% | $146 / Sq Ft |
| 03/06/2025 03/06/25 | For Sale | $269,000 | +49.4% | $148 / Sq Ft |
| 02/27/2025 02/27/25 | Off Market | -- | -- | -- |
| 12/11/2020 12/11/20 | Sold | -- | -- | -- |
| 12/03/2020 12/03/20 | Pending | -- | -- | -- |
| 11/19/2020 11/19/20 | For Sale | $180,000 | -- | $123 / Sq Ft |
Tax History Compared to Growth
Tax History
| Year | Tax Paid | Tax Assessment Tax Assessment Total Assessment is a certain percentage of the fair market value that is determined by local assessors to be the total taxable value of land and additions on the property. | Land | Improvement |
|---|---|---|---|---|
| 2024 | $2,501 | $37,580 | $7,600 | $29,980 |
| 2023 | $2,501 | $37,580 | $7,600 | $29,980 |
| 2022 | $2,416 | $34,450 | $10,130 | $24,320 |
| 2021 | $2,406 | $34,450 | $10,130 | $24,320 |
| 2020 | $2,361 | $32,450 | $8,280 | $24,170 |
| 2019 | $2,310 | $32,450 | $8,280 | $24,170 |
| 2018 | $2,164 | $28,180 | $4,600 | $23,580 |
| 2017 | $2,106 | $28,180 | $4,600 | $23,580 |
| 2016 | $2,174 | $27,660 | $4,140 | $23,520 |
| 2015 | $2,278 | $27,660 | $4,140 | $23,520 |
| 2014 | $1,896 | $24,560 | $9,250 | $15,310 |
Agents Affiliated with this Home
-
Larry Wilson
L
Seller's Agent in 2025
Larry Wilson
Wilson Real Estate Partners, LLC
(314) 503-3600
17 in this area
59 Total Sales
-
Justin Taylor

Buyer's Agent in 2025
Justin Taylor
The Agency
(314) 280-9996
31 in this area
636 Total Sales
-
Laurie Duepner

Seller's Agent in 2020
Laurie Duepner
Real Broker LLC
(636) 328-2433
1 in this area
202 Total Sales
-
Default Zmember
D
Buyer's Agent in 2020
Default Zmember
Zdefault Office
(314) 984-9111
63 in this area
8,785 Total Sales
Map
Source: MARIS MLS
MLS Number: MIS25011838
APN: 18S-53-1778
- 862 Wellesley Place Dr
- 9 Pittsfield Ct
- 39 White Plains Dr
- 913 Grand Reserve Ct
- 948 Grand Reserve Dr
- 22 Conway Cove Dr
- 314 Indigo Ct
- 314 Indigo Ct Unit 37-302
- 312 Indigo Ct
- 312 Indigo Ct Unit 37-303
- 1511 Hampton Hall Dr Unit 19 & 20
- 1511 Hampton Hall Dr Unit 22
- 308 Indigo Ct
- 308 Indigo Ct Unit 40-301
- 15509 Hitchcock Rd
- 16532 Yellow Wood Dr Unit 48-303
- 16534 Yellow Wood Dr Unit 48-302
- 1530 Bedford Forge Ct Unit 5
- 16536 Yellow Wood Dr Unit 48-301
- 16513 Waterfront Ave

