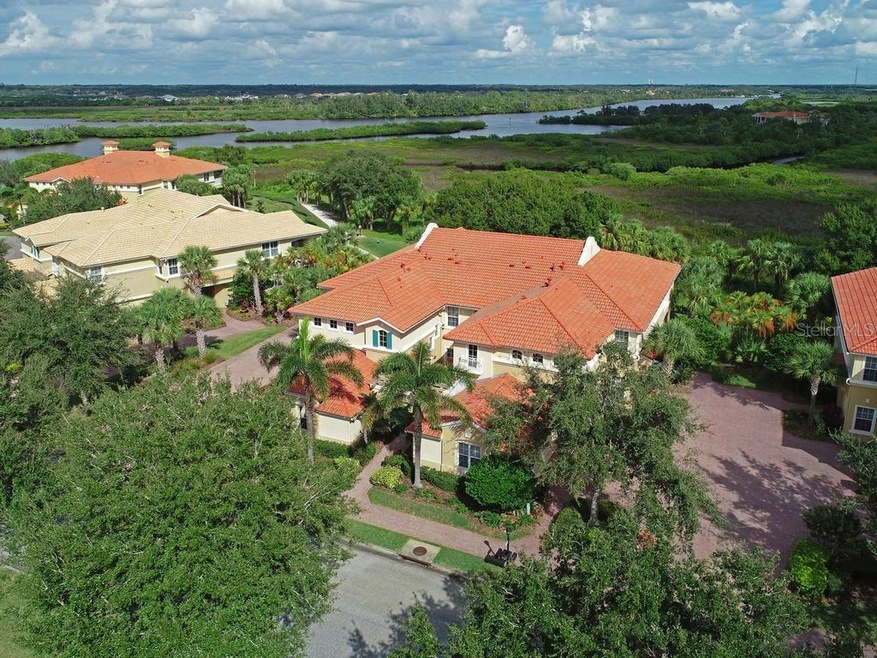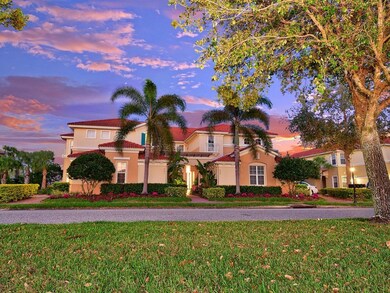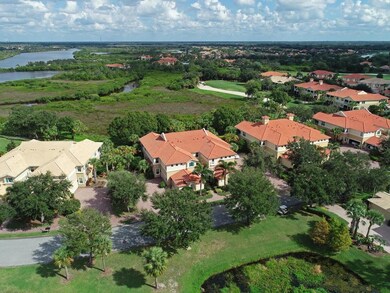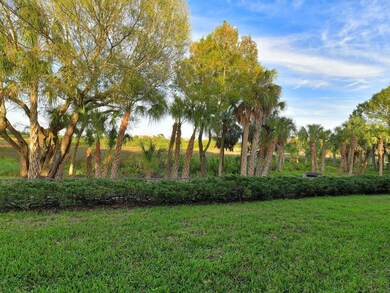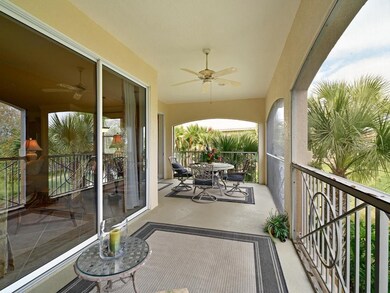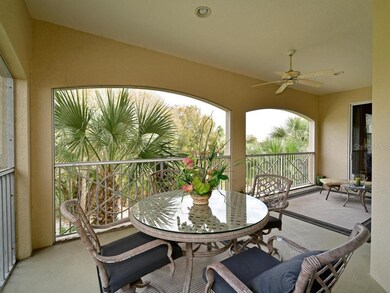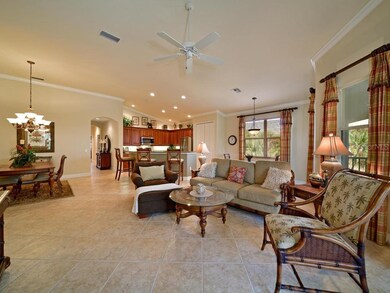
935 River Basin Ct Unit 201C Bradenton, FL 34212
Waterlefe NeighborhoodHighlights
- Waterfront Community
- Golf Course Community
- Fitness Center
- Freedom Elementary School Rated A-
- Access To Marina
- Oak Trees
About This Home
As of June 2023Perched atop the 9th Hole, this "rarely used" Open Floor plan Condo in Waterlefe, the Areas only Golf and Marina Neighborhood, awaits! Watch the attached Vimeo Walk-Thru! Luxury Condo living is at hand with New Stainless Appliances, Granite Counters and High Ceilings in the Great Room/Kitchen/Dining spaces, framed by Crown Molding all with a very private view - The Ultimate in entertaining space! The Master suite features wood flooring and a morning view of the 9th hole and salt water marsh....what a way to greet each new day! Both guest bedrooms are rather large and welcoming for guests and family as well. Waterlefe is a very active and social community - plenty of activities to do every day especially in "The River Club" our community clubhouse. Restaurant, Sunset Bar, Fitness Center and a Jr Olympic pool that is saltwater and heated....daily fitness classes, card games, social functions, book clubs, artist guilds and more - your social calendar is full! Golf course membership and marina slips are optional. Amazing Cable TV, WiFi and Internet INCLUDED in HOA fees. ALL furnishings available under separate contract. Marina Slip (20 foot with lift and newer motor) available as well - Come see why you should call this Condo your Waterlefe Home! CDD included in total taxes
Last Agent to Sell the Property
COLDWELL BANKER REALTY License #3366646 Listed on: 05/01/2020

Property Details
Home Type
- Condominium
Est. Annual Taxes
- $6,934
Year Built
- Built in 2003
Lot Details
- End Unit
- West Facing Home
- Mature Landscaping
- Metered Sprinkler System
- Oak Trees
HOA Fees
- $222 Monthly HOA Fees
Parking
- 2 Car Attached Garage
- Side Facing Garage
- Garage Door Opener
- On-Street Parking
- Open Parking
- Golf Cart Parking
Property Views
- Golf Course
- Woods
Home Design
- Spanish Architecture
- Slab Foundation
- Tile Roof
- Block Exterior
- Stucco
Interior Spaces
- 2,343 Sq Ft Home
- 1-Story Property
- Open Floorplan
- Crown Molding
- Tray Ceiling
- Cathedral Ceiling
- Ceiling Fan
- Blinds
- Drapes & Rods
- Sliding Doors
- Great Room
- Family Room Off Kitchen
- Combination Dining and Living Room
- Breakfast Room
- Den
- Inside Utility
- Security System Owned
Kitchen
- Eat-In Kitchen
- Range
- Microwave
- Dishwasher
- Stone Countertops
- Solid Wood Cabinet
- Disposal
Flooring
- Engineered Wood
- Carpet
- Ceramic Tile
Bedrooms and Bathrooms
- 3 Bedrooms
- Split Bedroom Floorplan
- 2 Full Bathrooms
Laundry
- Laundry Room
- Dryer
- Washer
Outdoor Features
- Access To Marina
- Fishing Pier
- Covered patio or porch
- Exterior Lighting
Schools
- Freedom Elementary School
- Carlos E. Haile Middle School
- Parrish Community High School
Utilities
- Central Air
- Heating System Uses Natural Gas
- Thermostat
- Underground Utilities
- Natural Gas Connected
- Phone Available
- Cable TV Available
Listing and Financial Details
- Home warranty included in the sale of the property
- Down Payment Assistance Available
- Visit Down Payment Resource Website
- Tax Lot 935
- Assessor Parcel Number 546041659
- $2,870 per year additional tax assessments
Community Details
Overview
- Optional Additional Fees
- Association fees include 24-hour guard, cable TV, common area taxes, community pool, escrow reserves fund, fidelity bond, insurance, internet, maintenance structure, ground maintenance, maintenance repairs, manager, pest control, pool maintenance, recreational facilities, security
- $167 Other Monthly Fees
- Rita Cohen Association, Phone Number (941) 747-6898
- Visit Association Website
- Built by WCI
- Waterlefe Golf & River Club The Watch Subdivision, Grand Haven Floorplan
- Waterlefe Golf& River Club Community
- On-Site Maintenance
- Association Owns Recreation Facilities
- The community has rules related to building or community restrictions, deed restrictions, fencing, allowable golf cart usage in the community, vehicle restrictions
- Rental Restrictions
Amenities
- Clubhouse
Recreation
- Waterfront Community
- Golf Course Community
- Recreation Facilities
- Community Playground
- Fitness Center
- Community Pool
- Fishing
- Trails
Pet Policy
- Pets up to 60 lbs
- 2 Pets Allowed
Security
- Security Service
- Card or Code Access
- Gated Community
- Fire and Smoke Detector
Ownership History
Purchase Details
Home Financials for this Owner
Home Financials are based on the most recent Mortgage that was taken out on this home.Purchase Details
Home Financials for this Owner
Home Financials are based on the most recent Mortgage that was taken out on this home.Purchase Details
Home Financials for this Owner
Home Financials are based on the most recent Mortgage that was taken out on this home.Purchase Details
Home Financials for this Owner
Home Financials are based on the most recent Mortgage that was taken out on this home.Similar Homes in Bradenton, FL
Home Values in the Area
Average Home Value in this Area
Purchase History
| Date | Type | Sale Price | Title Company |
|---|---|---|---|
| Warranty Deed | $472,582 | None Listed On Document | |
| Warranty Deed | $290,000 | Sunbelt Title Agency | |
| Warranty Deed | $475,000 | North American Title Company | |
| Special Warranty Deed | $509,900 | First Fidelity Title Inc |
Mortgage History
| Date | Status | Loan Amount | Loan Type |
|---|---|---|---|
| Open | $354,438 | New Conventional | |
| Previous Owner | $217,050 | New Conventional | |
| Previous Owner | $330,572 | New Conventional | |
| Previous Owner | $380,000 | Purchase Money Mortgage | |
| Previous Owner | $407,500 | Purchase Money Mortgage | |
| Closed | $50,000 | No Value Available |
Property History
| Date | Event | Price | Change | Sq Ft Price |
|---|---|---|---|---|
| 06/30/2023 06/30/23 | Sold | $472,582 | -1.2% | $219 / Sq Ft |
| 05/31/2023 05/31/23 | Pending | -- | -- | -- |
| 05/30/2023 05/30/23 | Price Changed | $478,500 | -2.3% | $222 / Sq Ft |
| 05/15/2023 05/15/23 | Price Changed | $489,900 | -1.5% | $227 / Sq Ft |
| 04/15/2023 04/15/23 | Price Changed | $497,500 | -1.5% | $231 / Sq Ft |
| 04/05/2023 04/05/23 | For Sale | $505,000 | +74.1% | $234 / Sq Ft |
| 08/05/2020 08/05/20 | Sold | $290,000 | +0.7% | $124 / Sq Ft |
| 07/19/2020 07/19/20 | Pending | -- | -- | -- |
| 07/03/2020 07/03/20 | Price Changed | $288,000 | 0.0% | $123 / Sq Ft |
| 07/03/2020 07/03/20 | For Sale | $288,000 | -0.7% | $123 / Sq Ft |
| 06/23/2020 06/23/20 | Pending | -- | -- | -- |
| 05/01/2020 05/01/20 | For Sale | $290,000 | -- | $124 / Sq Ft |
Tax History Compared to Growth
Tax History
| Year | Tax Paid | Tax Assessment Tax Assessment Total Assessment is a certain percentage of the fair market value that is determined by local assessors to be the total taxable value of land and additions on the property. | Land | Improvement |
|---|---|---|---|---|
| 2024 | $8,567 | $433,500 | -- | $433,500 |
| 2023 | $8,567 | $442,000 | $0 | $442,000 |
| 2022 | $7,702 | $336,000 | $0 | $336,000 |
| 2021 | $6,536 | $240,000 | $0 | $240,000 |
| 2020 | $6,890 | $250,000 | $0 | $250,000 |
| 2019 | $6,934 | $250,000 | $0 | $250,000 |
| 2018 | $7,066 | $255,000 | $0 | $0 |
| 2017 | $6,659 | $240,350 | $0 | $0 |
| 2016 | $6,275 | $228,900 | $0 | $0 |
| 2015 | $6,024 | $220,100 | $0 | $0 |
| 2014 | $6,024 | $209,611 | $0 | $0 |
| 2013 | $6,064 | $216,430 | $115,770 | $100,660 |
Agents Affiliated with this Home
-

Seller's Agent in 2023
Katy Langkamp
PREMIER PROPERTIES OF SRQ LLC
(941) 243-2161
2 in this area
15 Total Sales
-

Buyer's Agent in 2023
Jennifer Ford
FINE PROPERTIES
(941) 376-5366
1 in this area
34 Total Sales
-

Seller's Agent in 2020
Steve Slocum
COLDWELL BANKER REALTY
(941) 730-8071
98 in this area
236 Total Sales
-

Seller Co-Listing Agent in 2020
Kerry Langman
COLDWELL BANKER REALTY
(941) 705-0573
47 in this area
180 Total Sales
Map
Source: Stellar MLS
MLS Number: A4466289
APN: 5460-4165-9
- 927 River Basin Ct Unit 201C
- 9607 Sea Turtle Terrace Unit 101
- 9623 Sea Turtle Terrace Unit 201
- 9441 Discovery Terrace Unit 101A
- 9460 Discovery Terrace Unit 202D
- 9635 Discovery Terrace
- 9719 Discovery Terrace
- 706 Misty Pond Ct
- 708 Foggy Morn Ln
- 358 River Enclave Ct
- 661 Foggy Morn Ln
- 608 Misty Pond Ct
- 8813 Rum Runner Place
- 428 Grand Preserve Cove
- 604 Misty Pond Ct
- 235 River Enclave Ct
- 8912 Heritage Sound Dr
- 212 River Enclave Ct
- 8820 Heritage Sound Dr
- 207 Winding River Trail
