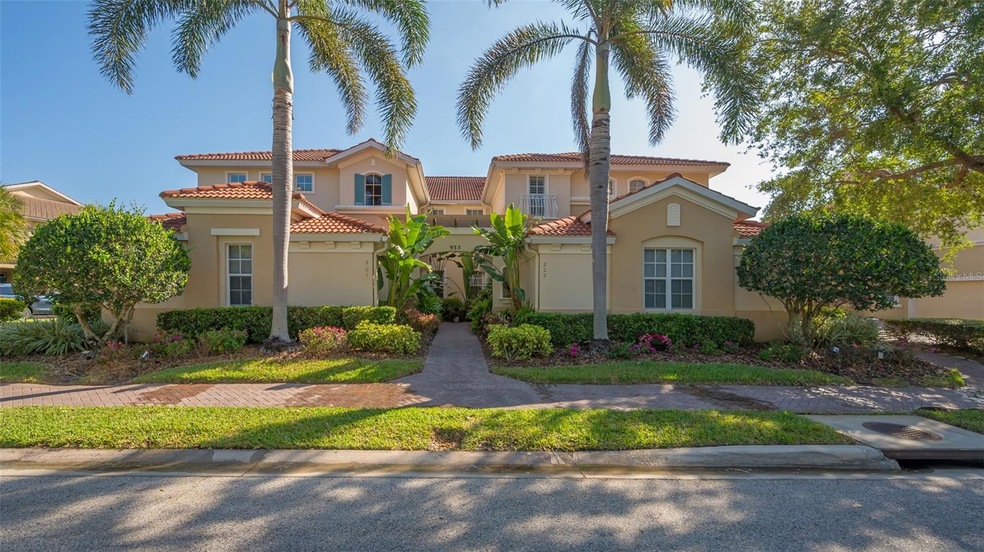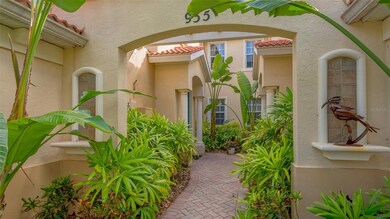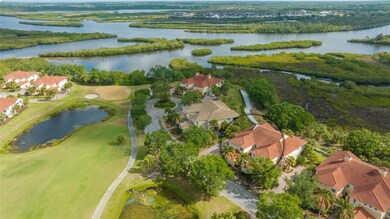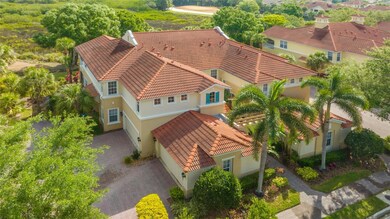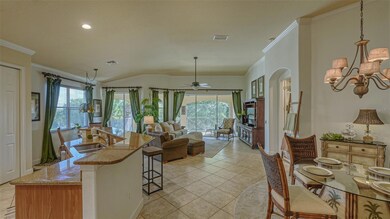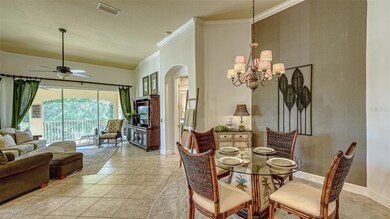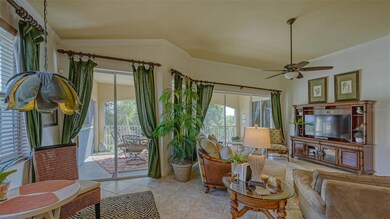
935 River Basin Ct Unit 201C Bradenton, FL 34212
Waterlefe NeighborhoodHighlights
- Waterfront Community
- Golf Course Community
- Fitness Center
- Freedom Elementary School Rated A-
- River Access
- Oak Trees
About This Home
As of June 2023Enjoy the Florida lifestyle in this move-in ready coach home in Waterlefe, a fantastic boating and golf (membership optional) community on the Manatee River. Very well-appointed Turn-Key Furnished unit with a spacious and fully equipped kitchen that is open to the family room which leads to the lanai to enjoy stunning views of the 9th Hole, the surrounding marsh, and lush natural landscape. Owner’s Suite also has access to the lanai through sliding glass door. This home features three spacious bedrooms (each with a Walk In Closet), a Study/Den, 14 foot ceilings, Wood Cabinets, Stainless Steel Appliances, Granite, Wood and Tile Floors throughout, Water Softener System, Stylish Furnishings, Custom Window Treatments, Attached Two Car Garage, and plenty of closet space. Community Amenities include 24-hour Guarded Gate access, state of the art Gym with new equipment this year, Jr. Olympic sized Heated Saltwater Pool, Tiki Bar, Restaurant, Bar, Kayak Launch, Nature Trails, Playground, Boating Slips for lease or purchase, a full calendar of Social and Dining Events, Cable with HBO, WiFi & high speed 500/20 MPS internet, ALL included in the dues. Golf club allows you to choose to join the golf club with a membership or pay to play at a discounted resident rate. Be sure to visit the Amenities Center while touring this property today! CDD included in the tax bill.
Last Agent to Sell the Property
PREMIER PROPERTIES OF SRQ LLC License #3368632 Listed on: 04/05/2023
Property Details
Home Type
- Condominium
Est. Annual Taxes
- $7,702
Year Built
- Built in 2003
Lot Details
- West Facing Home
- Mature Landscaping
- Metered Sprinkler System
- Oak Trees
HOA Fees
Parking
- 2 Car Attached Garage
- Side Facing Garage
- Garage Door Opener
- On-Street Parking
- Golf Cart Parking
Property Views
- Golf Course
- Woods
Home Design
- Mediterranean Architecture
- Slab Foundation
- Tile Roof
- Block Exterior
- Stucco
Interior Spaces
- 2,156 Sq Ft Home
- 1-Story Property
- Open Floorplan
- Crown Molding
- Tray Ceiling
- Cathedral Ceiling
- Ceiling Fan
- Blinds
- Drapes & Rods
- Sliding Doors
- Great Room
- Family Room Off Kitchen
- Combination Dining and Living Room
- Breakfast Room
- Den
- Inside Utility
- Security System Owned
Kitchen
- Eat-In Kitchen
- Walk-In Pantry
- Range<<rangeHoodToken>>
- <<microwave>>
- Dishwasher
- Stone Countertops
- Solid Wood Cabinet
- Disposal
Flooring
- Engineered Wood
- Carpet
- Concrete
- Ceramic Tile
Bedrooms and Bathrooms
- 3 Bedrooms
- Split Bedroom Floorplan
- Walk-In Closet
- 2 Full Bathrooms
Laundry
- Laundry Room
- Dryer
- Washer
Outdoor Features
- River Access
- Access To Marina
- Fishing Pier
- Covered patio or porch
- Exterior Lighting
Schools
- Freedom Elementary School
- Carlos E. Haile Middle School
- Parrish Community High School
Utilities
- Central Air
- Heating System Uses Natural Gas
- Thermostat
- Underground Utilities
- Natural Gas Connected
- Gas Water Heater
- Water Softener
- High Speed Internet
- Phone Available
- Cable TV Available
Listing and Financial Details
- Visit Down Payment Resource Website
- Tax Lot 935
- Assessor Parcel Number 546041659
- $3,169 per year additional tax assessments
Community Details
Overview
- Optional Additional Fees
- Association fees include 24-Hour Guard, cable TV, common area taxes, pool, escrow reserves fund, fidelity bond, insurance, internet, maintenance structure, ground maintenance, maintenance, management, pest control, recreational facilities, security
- $42 Other Monthly Fees
- Maryann Burchell Association, Phone Number (941) 747-6898
- Visit Association Website
- Built by WCI
- Waterlefe Golf And River Club Subdivision, Grand Haven Floorplan
- Waterlefe Golf& River Club Community
- On-Site Maintenance
- Association Owns Recreation Facilities
- The community has rules related to building or community restrictions, deed restrictions, fencing, allowable golf cart usage in the community, vehicle restrictions
Amenities
- Clubhouse
Recreation
- Waterfront Community
- Golf Course Community
- Recreation Facilities
- Community Playground
- Fitness Center
- Community Pool
- Fishing
- Trails
Pet Policy
- Pets up to 60 lbs
- 2 Pets Allowed
Security
- Security Service
- Card or Code Access
- Gated Community
- Fire and Smoke Detector
Ownership History
Purchase Details
Home Financials for this Owner
Home Financials are based on the most recent Mortgage that was taken out on this home.Purchase Details
Home Financials for this Owner
Home Financials are based on the most recent Mortgage that was taken out on this home.Purchase Details
Home Financials for this Owner
Home Financials are based on the most recent Mortgage that was taken out on this home.Purchase Details
Home Financials for this Owner
Home Financials are based on the most recent Mortgage that was taken out on this home.Similar Homes in Bradenton, FL
Home Values in the Area
Average Home Value in this Area
Purchase History
| Date | Type | Sale Price | Title Company |
|---|---|---|---|
| Warranty Deed | $472,582 | None Listed On Document | |
| Warranty Deed | $290,000 | Sunbelt Title Agency | |
| Warranty Deed | $475,000 | North American Title Company | |
| Special Warranty Deed | $509,900 | First Fidelity Title Inc |
Mortgage History
| Date | Status | Loan Amount | Loan Type |
|---|---|---|---|
| Open | $354,438 | New Conventional | |
| Previous Owner | $217,050 | New Conventional | |
| Previous Owner | $330,572 | New Conventional | |
| Previous Owner | $380,000 | Purchase Money Mortgage | |
| Previous Owner | $407,500 | Purchase Money Mortgage | |
| Closed | $50,000 | No Value Available |
Property History
| Date | Event | Price | Change | Sq Ft Price |
|---|---|---|---|---|
| 06/30/2023 06/30/23 | Sold | $472,582 | -1.2% | $219 / Sq Ft |
| 05/31/2023 05/31/23 | Pending | -- | -- | -- |
| 05/30/2023 05/30/23 | Price Changed | $478,500 | -2.3% | $222 / Sq Ft |
| 05/15/2023 05/15/23 | Price Changed | $489,900 | -1.5% | $227 / Sq Ft |
| 04/15/2023 04/15/23 | Price Changed | $497,500 | -1.5% | $231 / Sq Ft |
| 04/05/2023 04/05/23 | For Sale | $505,000 | +74.1% | $234 / Sq Ft |
| 08/05/2020 08/05/20 | Sold | $290,000 | +0.7% | $124 / Sq Ft |
| 07/19/2020 07/19/20 | Pending | -- | -- | -- |
| 07/03/2020 07/03/20 | Price Changed | $288,000 | 0.0% | $123 / Sq Ft |
| 07/03/2020 07/03/20 | For Sale | $288,000 | -0.7% | $123 / Sq Ft |
| 06/23/2020 06/23/20 | Pending | -- | -- | -- |
| 05/01/2020 05/01/20 | For Sale | $290,000 | -- | $124 / Sq Ft |
Tax History Compared to Growth
Tax History
| Year | Tax Paid | Tax Assessment Tax Assessment Total Assessment is a certain percentage of the fair market value that is determined by local assessors to be the total taxable value of land and additions on the property. | Land | Improvement |
|---|---|---|---|---|
| 2024 | $8,567 | $433,500 | -- | $433,500 |
| 2023 | $8,567 | $442,000 | $0 | $442,000 |
| 2022 | $7,702 | $336,000 | $0 | $336,000 |
| 2021 | $6,536 | $240,000 | $0 | $240,000 |
| 2020 | $6,890 | $250,000 | $0 | $250,000 |
| 2019 | $6,934 | $250,000 | $0 | $250,000 |
| 2018 | $7,066 | $255,000 | $0 | $0 |
| 2017 | $6,659 | $240,350 | $0 | $0 |
| 2016 | $6,275 | $228,900 | $0 | $0 |
| 2015 | $6,024 | $220,100 | $0 | $0 |
| 2014 | $6,024 | $209,611 | $0 | $0 |
| 2013 | $6,064 | $216,430 | $115,770 | $100,660 |
Agents Affiliated with this Home
-
Katy Langkamp

Seller's Agent in 2023
Katy Langkamp
PREMIER PROPERTIES OF SRQ LLC
(941) 243-2161
2 in this area
15 Total Sales
-
Jennifer Ford

Buyer's Agent in 2023
Jennifer Ford
FINE PROPERTIES
(941) 376-5366
1 in this area
35 Total Sales
-
Steve Slocum

Seller's Agent in 2020
Steve Slocum
COLDWELL BANKER REALTY
(941) 730-8071
98 in this area
238 Total Sales
-
Kerry Langman

Seller Co-Listing Agent in 2020
Kerry Langman
COLDWELL BANKER REALTY
(941) 705-0573
48 in this area
185 Total Sales
Map
Source: Stellar MLS
MLS Number: A4566315
APN: 5460-4165-9
- 927 River Basin Ct Unit 201C
- 9607 Sea Turtle Terrace Unit 101
- 9415 Discovery Terrace Unit 101A
- 9623 Sea Turtle Terrace Unit 201
- 9429 Discovery Terrace Unit 102B
- 9435 Discovery Terrace Unit 202D
- 9441 Discovery Terrace Unit 101A
- 9460 Discovery Terrace Unit 202D
- 9635 Discovery Terrace
- 9719 Discovery Terrace
- 730 Foggy Morn Ln
- 706 Misty Pond Ct
- 358 River Enclave Ct
- 708 Foggy Morn Ln
- 661 Foggy Morn Ln
- 8813 Rum Runner Place
- 428 Grand Preserve Cove
- 616 Misty Pond Ct
- 8911 Heritage Sound Dr
- 8912 Heritage Sound Dr
