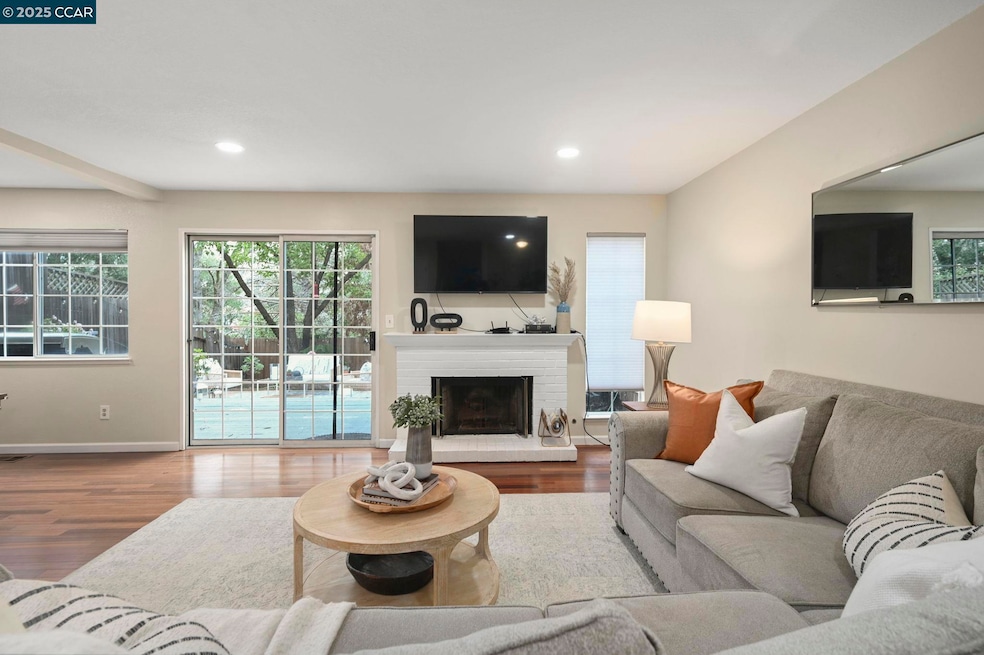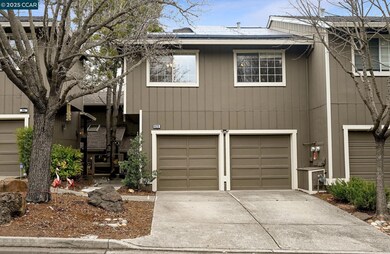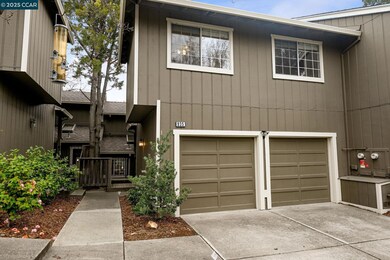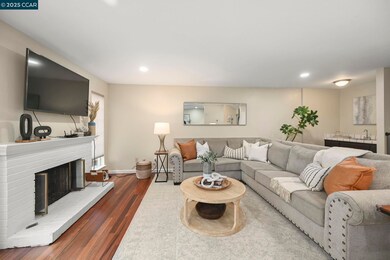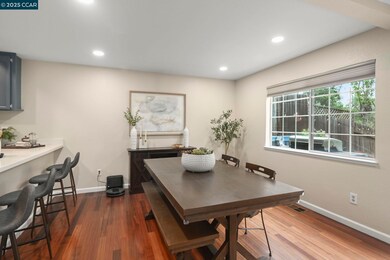
935 Scenic Place Pleasant Hill, CA 94523
Highlights
- Solar Power System
- Contemporary Architecture
- Bamboo Flooring
- Valhalla Elementary School Rated A-
- Private Lot
- Stone Countertops
About This Home
As of April 2025Welcome to a home with endless possibilities, perfectly situated in Cresthill, one of the most desirable neighborhoods in Pleasant Hill. With good schools, shopping, and tranquil green parks just minutes away, this 3-bedroom, 2.5-bath townhome offers the convenience and lifestyle you’ve been dreaming of. The open-concept design, spacious bedrooms, and abundant natural light provide the perfect foundation for creating your ideal home. The nice sized kitchen off the inviting living room—complete with a cozy fireplace—is ready to host family gatherings or quiet nights in. Upstairs, the large primary suite offers a private haven with an en-suite bathroom and a walk-in closet. This home boasts almost 1900 square feet of living space! Step outside to enjoy your private patio—ideal for morning coffee, evening relaxation, or weekend entertaining. Plus, the community offers exceptional amenities, including a sparkling pool, and scenic walking trails. With a little creativity and personal touch, this home will be everything you’ve ever wanted. It’s a space that invites you to dream big and make it truly yours. Don’t miss your chance to live in this sought-after neighborhood! Schedule your tour today and imagine the memories waiting to be made.
Last Agent to Sell the Property
Keller Williams Realty License #01343988 Listed on: 01/31/2025

Townhouse Details
Home Type
- Townhome
Est. Annual Taxes
- $9,804
Year Built
- Built in 1986
Lot Details
- 2,101 Sq Ft Lot
- Fenced
- Back Yard
HOA Fees
- $690 Monthly HOA Fees
Parking
- 2 Car Direct Access Garage
- Guest Parking
- Off-Street Parking
Home Design
- Contemporary Architecture
- Shingle Roof
- Wood Siding
Interior Spaces
- 3-Story Property
- Living Room with Fireplace
- Dining Area
Kitchen
- Breakfast Bar
- Electric Cooktop
- Dishwasher
- Stone Countertops
- Disposal
Flooring
- Bamboo
- Wood
- Laminate
- Vinyl
Bedrooms and Bathrooms
- 3 Bedrooms
Laundry
- Laundry in unit
- Washer and Dryer Hookup
Home Security
Eco-Friendly Details
- Solar Power System
- Solar owned by a third party
Utilities
- Cooling Available
- Forced Air Heating System
Listing and Financial Details
- Assessor Parcel Number 1523510087
Community Details
Overview
- Association fees include common area maintenance, management fee, reserves, ground maintenance
- 106 Units
- Cresthill Association, Phone Number (866) 946-0800
- Cresthill Subdivision
- Greenbelt
Recreation
- Tennis Courts
- Community Pool
Additional Features
- Community Barbecue Grill
- Fire and Smoke Detector
Ownership History
Purchase Details
Home Financials for this Owner
Home Financials are based on the most recent Mortgage that was taken out on this home.Purchase Details
Home Financials for this Owner
Home Financials are based on the most recent Mortgage that was taken out on this home.Purchase Details
Home Financials for this Owner
Home Financials are based on the most recent Mortgage that was taken out on this home.Purchase Details
Home Financials for this Owner
Home Financials are based on the most recent Mortgage that was taken out on this home.Purchase Details
Home Financials for this Owner
Home Financials are based on the most recent Mortgage that was taken out on this home.Purchase Details
Purchase Details
Home Financials for this Owner
Home Financials are based on the most recent Mortgage that was taken out on this home.Purchase Details
Home Financials for this Owner
Home Financials are based on the most recent Mortgage that was taken out on this home.Purchase Details
Purchase Details
Home Financials for this Owner
Home Financials are based on the most recent Mortgage that was taken out on this home.Similar Homes in the area
Home Values in the Area
Average Home Value in this Area
Purchase History
| Date | Type | Sale Price | Title Company |
|---|---|---|---|
| Deed | -- | Chicago Title | |
| Grant Deed | $844,000 | Chicago Title | |
| Grant Deed | $815,000 | Wfg National Title Ins Co | |
| Interfamily Deed Transfer | -- | Calatlantic Title | |
| Grant Deed | $470,000 | Old Republic Title Company | |
| Interfamily Deed Transfer | -- | Old Republic Title Company | |
| Grant Deed | $258,000 | Fidelity National Title | |
| Grant Deed | $515,000 | Fidelity National Title | |
| Interfamily Deed Transfer | -- | -- | |
| Grant Deed | $215,000 | Chicago Title Company |
Mortgage History
| Date | Status | Loan Amount | Loan Type |
|---|---|---|---|
| Open | $590,730 | New Conventional | |
| Previous Owner | $692,750 | New Conventional | |
| Previous Owner | $315,000 | New Conventional | |
| Previous Owner | $376,000 | Unknown | |
| Previous Owner | $376,000 | Purchase Money Mortgage | |
| Previous Owner | $487,200 | Unknown | |
| Previous Owner | $52,300 | Credit Line Revolving | |
| Previous Owner | $50,000 | Credit Line Revolving | |
| Previous Owner | $480,000 | Negative Amortization | |
| Previous Owner | $412,000 | Purchase Money Mortgage | |
| Previous Owner | $100,000 | Credit Line Revolving | |
| Previous Owner | $150,000 | Unknown | |
| Previous Owner | $110,000 | Purchase Money Mortgage | |
| Closed | $51,500 | No Value Available |
Property History
| Date | Event | Price | Change | Sq Ft Price |
|---|---|---|---|---|
| 04/22/2025 04/22/25 | Sold | $843,900 | +0.5% | $441 / Sq Ft |
| 03/23/2025 03/23/25 | Pending | -- | -- | -- |
| 02/27/2025 02/27/25 | Price Changed | $839,900 | +3.1% | $439 / Sq Ft |
| 02/04/2025 02/04/25 | Off Market | $815,000 | -- | -- |
| 01/31/2025 01/31/25 | For Sale | $875,000 | +7.4% | $458 / Sq Ft |
| 03/11/2021 03/11/21 | Sold | $815,000 | +5.2% | $426 / Sq Ft |
| 02/11/2021 02/11/21 | Pending | -- | -- | -- |
| 02/05/2021 02/05/21 | For Sale | $775,000 | -- | $405 / Sq Ft |
Tax History Compared to Growth
Tax History
| Year | Tax Paid | Tax Assessment Tax Assessment Total Assessment is a certain percentage of the fair market value that is determined by local assessors to be the total taxable value of land and additions on the property. | Land | Improvement |
|---|---|---|---|---|
| 2025 | $9,804 | $800,000 | $441,719 | $358,281 |
| 2024 | $9,804 | $800,000 | $441,719 | $358,281 |
| 2023 | $9,822 | $800,000 | $430,000 | $370,000 |
| 2022 | $10,273 | $831,300 | $459,000 | $372,300 |
| 2021 | $7,079 | $559,146 | $267,676 | $291,470 |
| 2019 | $6,926 | $542,564 | $259,738 | $282,826 |
| 2018 | $6,683 | $531,927 | $254,646 | $277,281 |
| 2017 | $6,480 | $521,498 | $249,653 | $271,845 |
| 2016 | $6,326 | $511,273 | $244,758 | $266,515 |
| 2015 | $6,276 | $503,594 | $241,082 | $262,512 |
| 2014 | $6,196 | $493,730 | $236,360 | $257,370 |
Agents Affiliated with this Home
-
Desiree Bilich

Seller's Agent in 2025
Desiree Bilich
Keller Williams Realty
(925) 963-2628
10 in this area
202 Total Sales
-
Staci Tate

Buyer's Agent in 2025
Staci Tate
Golden Gate Sotheby's Int'l
(925) 838-9700
2 in this area
30 Total Sales
-
Sandie Jones
S
Seller's Agent in 2021
Sandie Jones
LSH Real Estate Srvcs
(510) 406-8859
1 in this area
11 Total Sales
-
Sam Moeini

Buyer's Agent in 2021
Sam Moeini
R/e Choices
(510) 541-7848
1 in this area
14 Total Sales
Map
Source: Contra Costa Association of REALTORS®
MLS Number: 41084369
APN: 152-351-008-7
- 368 Grapevine Place
- 505 Tananger Heights Ct
- 318 Mercury Way
- 16 Bartlett Ct
- 459 Bifrost Ave
- 576 Best Rd
- 109 Haven Cir
- 438 Odin Dr
- 220 Devonshire Ct
- 1919 Helen Rd Unit 2
- 14 Pillon Real
- 1890 Morello Ave
- 112 Lockwood Ln
- 912 Ruth Dr
- 2422 Pleasant Hill Rd Unit 6
- 2420 Pleasant Hill Rd Unit 4
- 2418 Pleasant Hill Rd Unit 5
- 101 Lena Ct
- 2036 Helen Rd
- 161 Sylvia Dr
