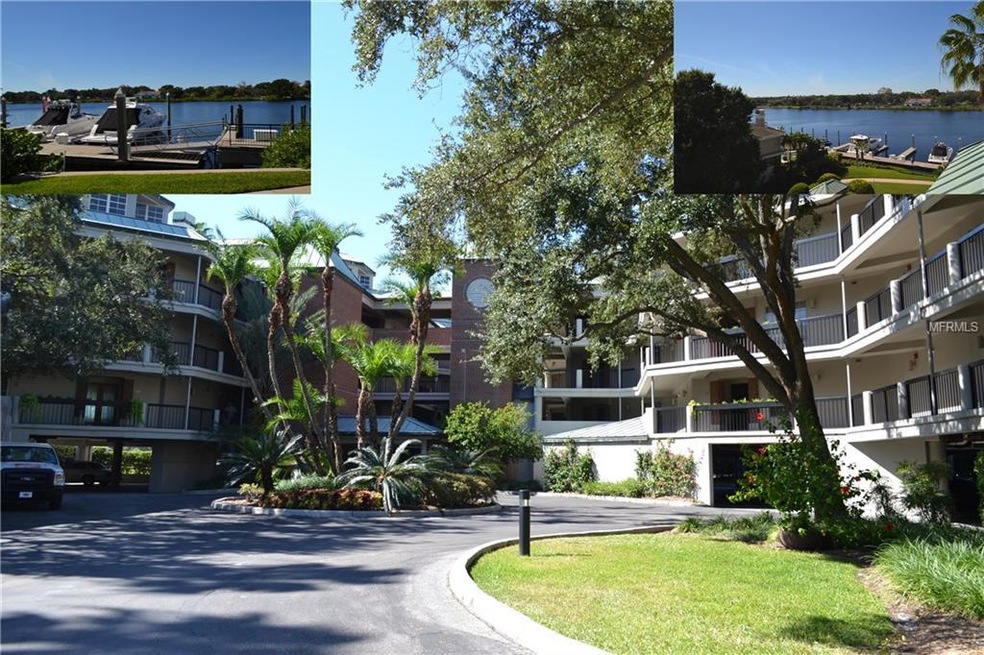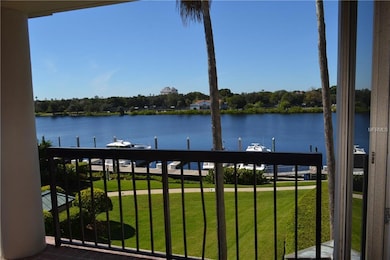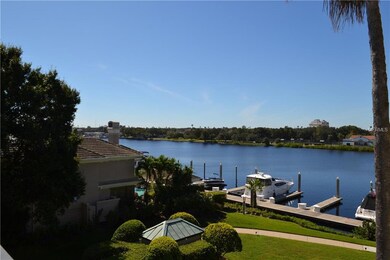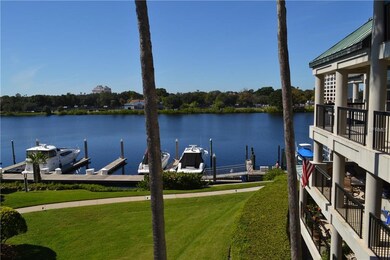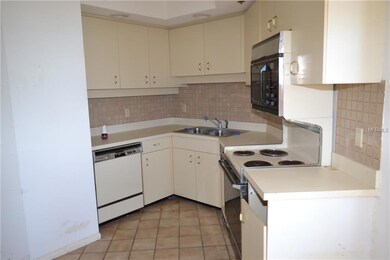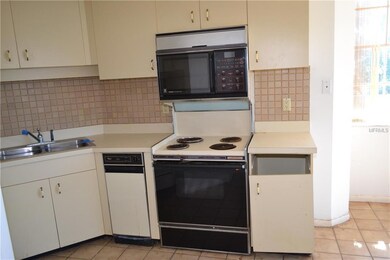
935 Seddon Cove Way Tampa, FL 33602
Harbour Island NeighborhoodEstimated Value: $1,166,000 - $1,540,000
Highlights
- Waterfront Community
- Boat Dock
- Gated Community
- Gorrie Elementary School Rated A-
- Intracoastal View
- Deck
About This Home
As of April 2017This luxury community on the waterfront in downtown Tampa is an amazing location. This condo is one of only 8 PENTHOUSE UNITS DIRECTLY ON THE WATERFRONT. This unit is a 2 story townhouse style condo with the master bedroom located on main level currently being used as a den. Upstairs is an equally sized bedroom which is being used as the master bedroom. The large loft area on the second level makes for a great office. The open family room has a wood burning fireplace, two story ceiling and windows and balcony with an amazing view. Harbour Island is located 15-20 minutes from TIA and walking distance to Amalie Arena, the Riverwalk, restaurants, museums and the Trolley to Ybor City and the Channelside Entertainment center.
Last Agent to Sell the Property
Alan Plager
REDFIN CORPORATION License #634869 Listed on: 01/12/2017

Property Details
Home Type
- Condominium
Est. Annual Taxes
- $5,953
Year Built
- Built in 1987
HOA Fees
- $828 Monthly HOA Fees
Property Views
- Intracoastal
- Canal
Home Design
- Contemporary Architecture
- Fixer Upper
- Slab Foundation
- Stucco
Interior Spaces
- 2,283 Sq Ft Home
- 4-Story Property
- Family Room Off Kitchen
- L-Shaped Dining Room
- Loft
- Inside Utility
- Laundry in unit
Flooring
- Carpet
- Vinyl
Bedrooms and Bathrooms
- 3 Bedrooms
- 3 Full Bathrooms
Outdoor Features
- Access to Saltwater Canal
- Balcony
- Deck
- Patio
- Porch
Additional Features
- South Facing Home
- Flood Zone Lot
- Central Heating and Cooling System
Listing and Financial Details
- Visit Down Payment Resource Website
- Tax Lot 0093
- Assessor Parcel Number A-25-29-18-52C-000000-00935.0
Community Details
Overview
- Association fees include pool, insurance, maintenance structure, ground maintenance, management, recreational facilities, security
- $20 Other Monthly Fees
- Condominium Associates Association
- Seddon Cove A Condo Ph 03 Subdivision
- The community has rules related to deed restrictions
Recreation
- Boat Dock
- Waterfront Community
- Community Pool
- Community Spa
Pet Policy
- No Pets Allowed
Security
- Gated Community
Ownership History
Purchase Details
Home Financials for this Owner
Home Financials are based on the most recent Mortgage that was taken out on this home.Purchase Details
Similar Homes in Tampa, FL
Home Values in the Area
Average Home Value in this Area
Purchase History
| Date | Buyer | Sale Price | Title Company |
|---|---|---|---|
| Nimeh Dani K | $650,000 | Attorney | |
| Nimeh Dani K | $488,100 | -- |
Mortgage History
| Date | Status | Borrower | Loan Amount |
|---|---|---|---|
| Open | Nimeh Dani K | $540,000 | |
| Closed | Nimeh Dani K | $520,000 | |
| Previous Owner | Pappas John Joseph | $400,000 |
Property History
| Date | Event | Price | Change | Sq Ft Price |
|---|---|---|---|---|
| 07/26/2017 07/26/17 | Off Market | $650,000 | -- | -- |
| 04/24/2017 04/24/17 | Sold | $650,000 | -6.5% | $285 / Sq Ft |
| 02/23/2017 02/23/17 | Pending | -- | -- | -- |
| 01/12/2017 01/12/17 | For Sale | $694,900 | -- | $304 / Sq Ft |
Tax History Compared to Growth
Tax History
| Year | Tax Paid | Tax Assessment Tax Assessment Total Assessment is a certain percentage of the fair market value that is determined by local assessors to be the total taxable value of land and additions on the property. | Land | Improvement |
|---|---|---|---|---|
| 2024 | $11,931 | $669,442 | -- | -- |
| 2023 | $11,652 | $649,944 | $0 | $0 |
| 2022 | $11,358 | $631,014 | $0 | $0 |
| 2021 | $11,237 | $612,635 | $0 | $0 |
| 2020 | $11,149 | $604,177 | $0 | $0 |
| 2019 | $10,981 | $590,593 | $100 | $590,493 |
| 2018 | $11,937 | $628,956 | $0 | $0 |
| 2017 | $13,755 | $669,178 | $0 | $0 |
| 2016 | $5,953 | $333,005 | $0 | $0 |
| 2015 | $6,018 | $330,690 | $0 | $0 |
| 2014 | $6,003 | $328,065 | $0 | $0 |
| 2013 | -- | $323,217 | $0 | $0 |
Agents Affiliated with this Home
-

Seller's Agent in 2017
Alan Plager
REDFIN CORPORATION
(727) 421-5914
-
Paul DeSantis

Buyer's Agent in 2017
Paul DeSantis
PREMIER SOTHEBYS INTL REALTY
(813) 439-4816
3 in this area
275 Total Sales
Map
Source: Stellar MLS
MLS Number: U7803991
APN: A-25-29-18-52C-000000-00935.0
- 919 Seddon Cove Way
- 1002 S Harbour Island Blvd Unit 1312
- 926 Anchorage Rd
- 927 Anchorage Rd
- 501 Knights Run Ave Unit 6104
- 501 Knights Run Ave Unit 5103
- 501 Knights Run Ave Unit 1335
- 501 Knights Run Ave Unit 1302
- 501 Knights Run Ave Unit 2106
- 501 Knights Run Ave Unit 2101
- 501 Knights Run Ave Unit 1310
- 501 Knights Run Ave Unit 1203
- 501 Knights Run Ave Unit 2119
- 501 Knights Run Ave Unit 2308
- 501 Knights Run Ave Unit 1215
- 501 Knights Run Ave Unit 1327
- 501 Knights Run Ave Unit 2120
- 450 Knights Run Ave Unit 414
- 450 Knights Run Ave Unit 1805
- 450 Knights Run Ave Unit 1704
- 935 Seddon Cove Way
- 945 Seddon Cove Way
- 945 Seddon Cove Way
- 937 Seddon Cove Way Unit 937
- 947 Seddon Cove Way
- 927 Seddon Cove Way Unit 927
- 939 Seddon Cove Way Unit 939
- 939 Seddon Cove Way
- 933 Seddon Cove Way
- 929 Seddon Cove Way Unit 929
- 923 Seddon Cove Way Unit 30
- 923 Seddon Cove Way Unit 923
- 915 Seddon Cove Way Unit 915
- 917 Seddon Cove Way
- 921 Seddon Cove Way
- 921 Seddon Cove Way Unit 921
- 907 Seddon Cove Way
- 911 Seddon Cove Way
- 903 Seddon Cove Way Unit 903
- 901 Seddon Cove Way Unit 901
