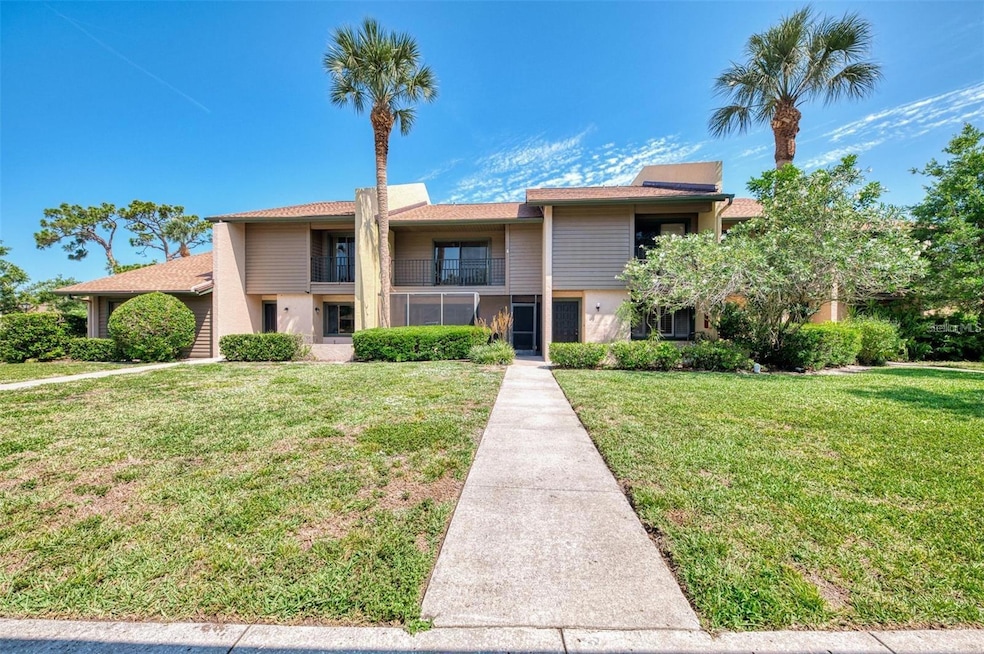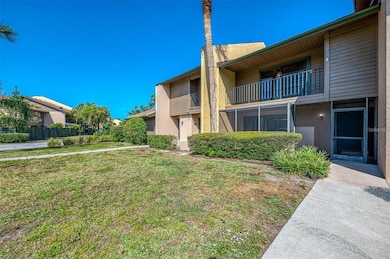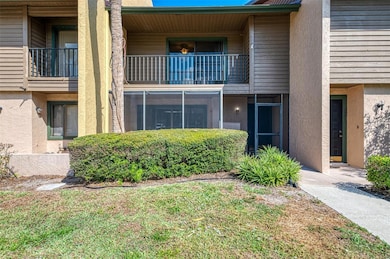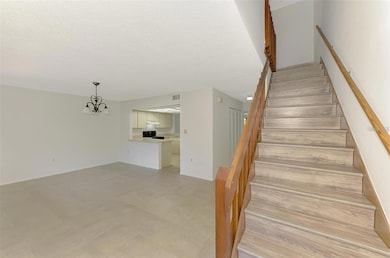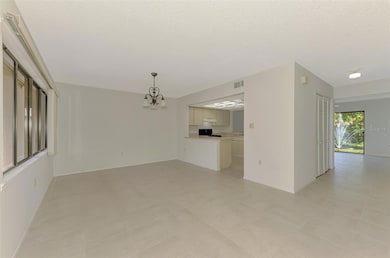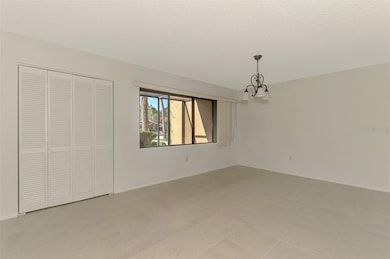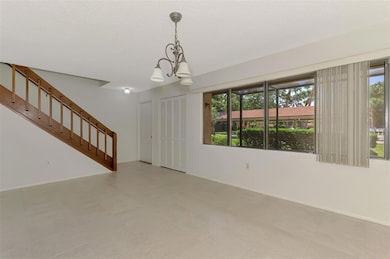
935 Sunridge Way Unit B4 Sarasota, FL 34234
Bayou Oaks NeighborhoodHighlights
- Home fronts a pond
- Gated Community
- 6.6 Acre Lot
- Booker High School Rated A-
- View of Trees or Woods
- Clubhouse
About This Home
This 3-bedroom, 2.5-bath condo is ideally located near SRQ Airport, downtown Sarasota, UTC, and Sarasota and Manatee Memorial Hospitals. Sunridge is a well-established, friendly community featuring beautiful pond views, a refreshing pool, clubhouse, and maintenance-free landscaping. Situated near a tranquil pond, this condo offers a peaceful retreat with a hideaway vibe while still providing easy access to all that Sarasota has to offer. The spacious primary bedroom includes an ensuite bathroom and private screened balcony, complemented by two additional bedrooms and a bonus front lanai for relaxing or entertaining. Additional highlights include two full baths and a first-floor half bath, in-unit washer and dryer, ample storage space, bright sunlit living areas, and pond views. This condo is available unfurnished, providing flexibility to make it your own. Don’t miss the opportunity to enjoy comfort, space, and convenience in a prime Sarasota location—schedule your showing today! Renter Applications:
Listing Agent
PREFERRED SHORE LLC Brokerage Phone: 941-999-1179 License #3575050 Listed on: 10/24/2025

Condo Details
Home Type
- Condominium
Est. Annual Taxes
- $2,803
Year Built
- Built in 1982
Lot Details
- Home fronts a pond
- Landscaped
Property Views
- Pond
- Woods
- Pool
Home Design
- Entry on the 1st floor
Interior Spaces
- 1,545 Sq Ft Home
- 2-Story Property
- Ceiling Fan
- Family Room
- Living Room
- Inside Utility
Kitchen
- Range with Range Hood
- Dishwasher
Flooring
- Tile
- Luxury Vinyl Tile
Bedrooms and Bathrooms
- 3 Bedrooms
- En-Suite Bathroom
- Walk-In Closet
- Bathtub with Shower
Laundry
- Laundry closet
- Dryer
- Washer
Parking
- 1 Carport Space
- Ground Level Parking
- Guest Parking
- Off-Street Parking
- Assigned Parking
Outdoor Features
- Balcony
- Patio
- Private Mailbox
Schools
- Emma E. Booker Elementary School
- Booker Middle School
- Booker High School
Utilities
- Central Heating and Cooling System
- Vented Exhaust Fan
- Electric Water Heater
- High Speed Internet
- Cable TV Available
Listing and Financial Details
- Residential Lease
- Security Deposit $2,400
- Property Available on 10/24/25
- Tenant pays for cleaning fee
- The owner pays for grounds care, laundry, management, pool maintenance, sewer, taxes, trash collection, water
- 12-Month Minimum Lease Term
- $125 Application Fee
- 1 to 2-Year Minimum Lease Term
- Assessor Parcel Number 2001071009
Community Details
Overview
- Property has a Home Owners Association
- We Care 24/7 Management, c/o Peyt Dewar Association, Phone Number (941) 737-9492
- Sunridge Community
- Sunridge Subdivision
- On-Site Maintenance
- The community has rules related to no truck, recreational vehicles, or motorcycle parking
Recreation
- Community Pool
Pet Policy
- Pet Size Limit
- Pet Deposit $300
- 2 Pets Allowed
- $300 Pet Fee
- Small pets allowed
Additional Features
- Clubhouse
- Gated Community
Map
About the Listing Agent
Ciro's Other Listings
Source: Stellar MLS
MLS Number: A4669585
APN: 2001-07-1009
- 928 Sunridge Dr Unit F2
- 984 Sunridge Dr Unit J3
- 972 Sunridge Dr Unit 972
- 971 Sunridge Dr Unit 110
- 977 Sunridge Dr Unit 113
- 5021 Barrington Cir Unit 302
- 5015 Barrington Cir Unit 201
- 5382 Royal Palm Ave Unit 5382
- 5378 Royal Palm Ave Unit 5378
- 905 Royal Palm Dr
- 4925 N Tamiami Trail Unit 207
- 4959 Remington Dr Unit 111
- 4885 Rilma Ave Unit 131
- 4950 Remington Dr Unit 106
- 4950 Remington Dr Unit 314
- 4950 Remington Dr Unit 401
- 4950 Remington Dr Unit 102
- 4950 Remington Dr Unit 107
- 4950 Remington Dr Unit 103
- 4950 Remington Dr Unit 309
- 979 Sunridge Dr Unit 114
- 979 Sunridge Dr
- 851 Mecca Dr Unit C
- 5233 N Tamiami Trail
- 4845 Rilma Ave Unit 124
- 4805 Rilma Ave Unit 102
- 4805 Rilma Ave Unit 109
- 4680 Royal Palm Ave
- 4800 Rilma Ave Unit 145
- 4767 Village Gardens Dr Unit 94
- 5060 Village Gardens Dr Unit 134
- 4306 Sarasota Ave
- 587 47th St
- 4225 Old Bradenton Rd Unit C
- 680 41st St
- 5161 Boca Raton Ave
- 3904 Sarasota Ave
- 637 40th St
- 3843 Chapel Dr
- 3617 Iroquois Ave
