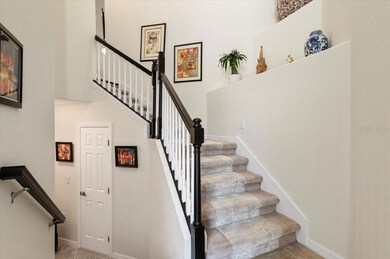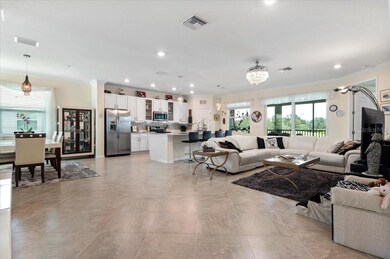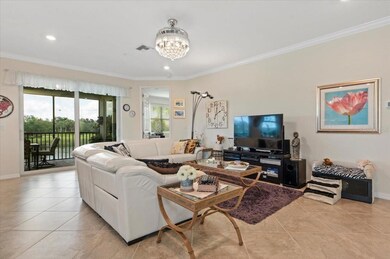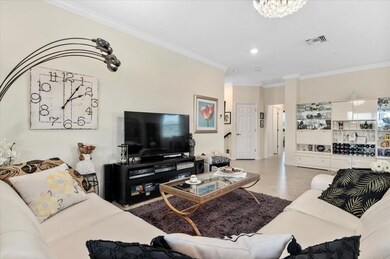935 Tidewater Shores Loop Unit 721 Bradenton, FL 34208
East Bradenton NeighborhoodEstimated payment $3,677/month
Highlights
- Fitness Center
- Gated Community
- Open Floorplan
- Home fronts a pond
- Pond View
- Clubhouse
About This Home
Welcome to your elegant escape in Tidewater Preserve, a guard-gated community along the Manatee River where every detail is designed for comfort and style. This one-owner Brandywine model coach home offers 3 bedrooms and 2 baths in a thoughtful split plan, creating privacy for family and guests. The open great room is perfect for entertaining, flowing seamlessly into a chef-inspired kitchen with a stunning 10-foot quartz island, stainless appliances, walk-in pantry, and custom lighting.
The spacious primary suite is a true retreat, with private lanai access, dual walk-in closets, one with custom shoe storage, and a luxurious ensuite featuring dual vanities and an oversized glass shower. The guest wing can be closed off for privacy, and one bedroom even features built-in bookshelves, making it ideal for a home office or library.
Step outside to the screened lanai where tranquil pond views, ceiling fans, and a roll-down shade create a relaxing outdoor living space. With smart home features, upgraded finishes, and an oversized 2-car garage with hidden storage, this home blends everyday function with upscale living.
Tidewater Preserve offers resort-style amenities including a clubhouse, pool, fitness center, tennis, walking trails, and a marina with direct river access.
Schedule your private showing today and see why this classy home is the perfect fit for your next chapter.
Listing Agent
NEXTHOME IN THE SUN Brokerage Phone: 941-706-1717 License #3226880 Listed on: 06/27/2025

Property Details
Home Type
- Condominium
Est. Annual Taxes
- $3,797
Year Built
- Built in 2020
Lot Details
- Home fronts a pond
- End Unit
- West Facing Home
HOA Fees
Parking
- 2 Car Attached Garage
- Oversized Parking
- Ground Level Parking
- Garage Door Opener
- Driveway
Home Design
- Florida Architecture
- Entry on the 2nd floor
- Slab Foundation
- Tile Roof
- Block Exterior
Interior Spaces
- 2,102 Sq Ft Home
- 2-Story Property
- Open Floorplan
- Shelving
- Crown Molding
- High Ceiling
- Ceiling Fan
- Sliding Doors
- Great Room
- Living Room
- Dining Room
- Inside Utility
- Pond Views
Kitchen
- Range
- Microwave
- Dishwasher
- Stone Countertops
- Disposal
Flooring
- Carpet
- Concrete
- Ceramic Tile
Bedrooms and Bathrooms
- 3 Bedrooms
- Primary Bedroom on Main
- Split Bedroom Floorplan
- En-Suite Bathroom
- Walk-In Closet
- 2 Full Bathrooms
- Split Vanities
- Single Vanity
- Bathtub with Shower
- Shower Only
Laundry
- Laundry Room
- Dryer
- Washer
Home Security
- Security Gate
- Smart Home
Outdoor Features
- Enclosed Patio or Porch
Schools
- William H. Bashaw Elementary School
- Carlos E. Haile Middle School
- Braden River High School
Utilities
- Central Heating and Cooling System
- Thermostat
- Electric Water Heater
- High Speed Internet
- Cable TV Available
Listing and Financial Details
- Visit Down Payment Resource Website
- Assessor Parcel Number 1100613959
Community Details
Overview
- Optional Additional Fees
- Association fees include 24-Hour Guard, cable TV, common area taxes, pool, escrow reserves fund, internet, maintenance structure, ground maintenance, management, recreational facilities
- Castle Group Association, Phone Number (941) 745-1092
- Visit Association Website
- Tidewater Preserve Association, Phone Number (941) 745-1092
- Built by WCI/Lennar
- Tidewater Preserve Subdivision, Brandywine Floorplan
- Tidewater Preserve Community
- The community has rules related to deed restrictions
Amenities
- Clubhouse
- Community Mailbox
Recreation
- Tennis Courts
- Community Playground
- Fitness Center
- Community Pool
- Dog Park
- Trails
Pet Policy
- Pets up to 101 lbs
- 3 Pets Allowed
- Dogs and Cats Allowed
Security
- Security Guard
- Card or Code Access
- Gated Community
- Fire and Smoke Detector
- Fire Sprinkler System
Map
Home Values in the Area
Average Home Value in this Area
Tax History
| Year | Tax Paid | Tax Assessment Tax Assessment Total Assessment is a certain percentage of the fair market value that is determined by local assessors to be the total taxable value of land and additions on the property. | Land | Improvement |
|---|---|---|---|---|
| 2025 | $3,797 | $259,345 | -- | -- |
| 2024 | $3,797 | $252,036 | -- | -- |
| 2023 | $3,740 | $244,695 | $0 | $0 |
| 2022 | $3,728 | $237,568 | $0 | $0 |
| 2021 | $3,563 | $230,649 | $0 | $0 |
| 2020 | $480 | $24,286 | $0 | $24,286 |
Property History
| Date | Event | Price | Change | Sq Ft Price |
|---|---|---|---|---|
| 06/27/2025 06/27/25 | For Sale | $425,000 | +54.5% | $202 / Sq Ft |
| 06/30/2020 06/30/20 | Off Market | $274,994 | -- | -- |
| 03/31/2020 03/31/20 | Sold | $274,994 | 0.0% | $130 / Sq Ft |
| 03/31/2020 03/31/20 | For Sale | $274,994 | -- | $130 / Sq Ft |
| 02/29/2020 02/29/20 | Pending | -- | -- | -- |
Purchase History
| Date | Type | Sale Price | Title Company |
|---|---|---|---|
| Special Warranty Deed | $275,000 | Attorney |
Source: Stellar MLS
MLS Number: N6139478
APN: 11006-1395-9
- 933 Tidewater Shores Loop Unit 722
- 947 Tidewater Shores Loop
- 915 Tidewater Shores Loop
- 951 Tidewater Shores Loop Unit 912
- 920 Tidewater Shores Loop Unit 205
- 910 Tidewater Shores Loop Unit 103
- 1017 Tidewater Shores Loop Unit 1017
- 1010 Tidewater Shores Loop Unit 304
- 1010 Tidewater Shores Loop Unit 307
- 1010 Tidewater Shores Loop Unit 101
- 1020 Tidewater Shores Loop Unit 108
- 1030 Tidewater Shores Loop Unit 104
- 5009 Lake Overlook Ave
- 684 Regatta Way
- 1109 Riverscape St
- 575 Fore Dr
- 576 Fore Dr
- 676 Regatta Way
- 1121 Riverscape St
- 5040 Lake Overlook Ave
- 910 Tidewater Shores Loop Unit 403
- 910 Tidewater Shores Loop Unit 103
- 1121 Riverscape St
- 1139 Riverscape St Unit 2D
- 1143 Riverscape St Unit A
- 1294 Riverscape St Unit D
- 4709 Mainsail Dr
- 4915 1st Ave E Unit Bahia
- 4915 1st Ave E Unit Lido Key
- 4915 1st Ave E
- 1104 Nancy Gamble Ln
- 4531 Swordfish Dr
- 4612 8th Street Ct E
- 5402 Tidewater Preserve Blvd
- 4403 7th St E Unit 4
- 420 Salt Meadow Cir
- 4119 2nd Ave E
- 3807 2nd Dr NE
- 716 Ixora Ave
- 5200 Riverfront Dr






