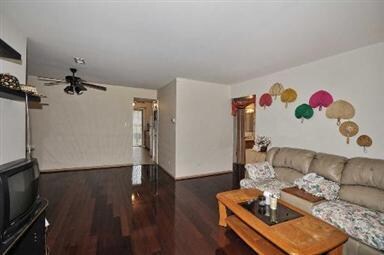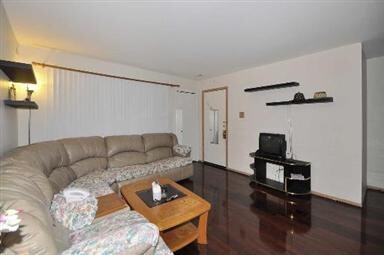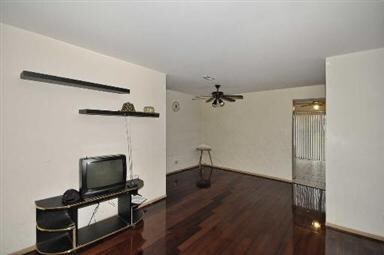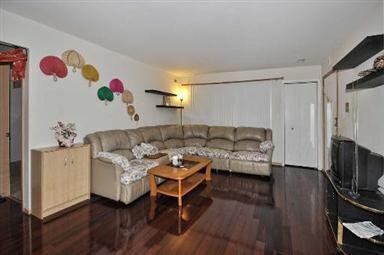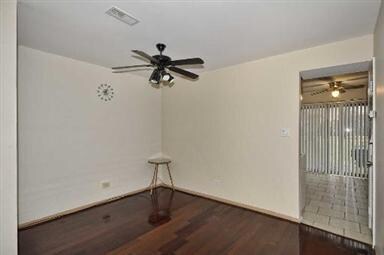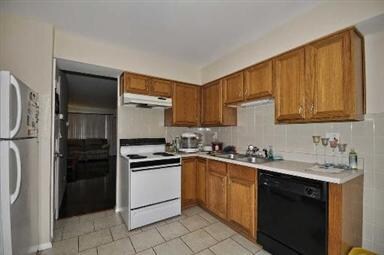
9350 Hamilton Ct Unit A Des Plaines, IL 60016
Estimated Value: $145,000 - $194,000
Highlights
- Breakfast Bar
- Central Air
- Radiant Heating System
- Maine East High School Rated A
About This Home
As of December 2012MOVE IN CONDITION, FIRST FLOOR UNIT WITH DIRECT ENTRANCE TO THE BASEMENT WITH STORAGE AND LAUNDRY. MASTER BEDRROM WITH HALF BATH. PATIO A PLACE FOR YOU TO GRILL. SOLD AS IS - NO SURVEY. 100% TAX. SHORT SALE. BANK APPROVED this PRICE
Last Agent to Sell the Property
Berkshire Hathaway HomeServices Starck Real Estate License #475137037 Listed on: 11/10/2011

Last Buyer's Agent
Martin Lord
In Town Realty Group Inc. License #475131160
Property Details
Home Type
- Condominium
Est. Annual Taxes
- $1,605
Year Built
- 1980
Lot Details
- 4.29
HOA Fees
- $207 per month
Home Design
- Brick Exterior Construction
Kitchen
- Breakfast Bar
- Oven or Range
Parking
- Parking Available
- Parking Included in Price
- Assigned Parking
Utilities
- Central Air
- Radiant Heating System
- Lake Michigan Water
Community Details
- Pets Allowed
Ownership History
Purchase Details
Purchase Details
Purchase Details
Purchase Details
Home Financials for this Owner
Home Financials are based on the most recent Mortgage that was taken out on this home.Purchase Details
Home Financials for this Owner
Home Financials are based on the most recent Mortgage that was taken out on this home.Purchase Details
Home Financials for this Owner
Home Financials are based on the most recent Mortgage that was taken out on this home.Similar Homes in Des Plaines, IL
Home Values in the Area
Average Home Value in this Area
Purchase History
| Date | Buyer | Sale Price | Title Company |
|---|---|---|---|
| Poulos John | $88,000 | None Listed On Document | |
| Angelo Poulos John | -- | None Available | |
| Poulos John G | -- | None Available | |
| Poulos John | $68,000 | First American Title Insuran | |
| Barrido Maria F | $182,000 | Stewart Title Guaranty Compa | |
| Chamala Piotr | $117,500 | Chicago Title Insurance Co |
Mortgage History
| Date | Status | Borrower | Loan Amount |
|---|---|---|---|
| Previous Owner | Barrido Maria F | $145,600 | |
| Previous Owner | Barrido Maria F | $36,400 | |
| Previous Owner | Chamala Piotr | $105,000 | |
| Previous Owner | Chamala Peter | $15,000 | |
| Previous Owner | Chamala Piotr | $105,000 | |
| Previous Owner | Chamala Piotr | $12,800 | |
| Previous Owner | Chamala Piotr | $94,000 | |
| Previous Owner | Chamala Piotr | $94,000 |
Property History
| Date | Event | Price | Change | Sq Ft Price |
|---|---|---|---|---|
| 12/31/2012 12/31/12 | Sold | $68,000 | -2.9% | -- |
| 11/15/2012 11/15/12 | Pending | -- | -- | -- |
| 11/14/2012 11/14/12 | For Sale | $70,000 | +2.9% | -- |
| 11/10/2012 11/10/12 | Off Market | $68,000 | -- | -- |
| 10/16/2012 10/16/12 | Pending | -- | -- | -- |
| 08/28/2012 08/28/12 | For Sale | $70,000 | 0.0% | -- |
| 04/10/2012 04/10/12 | Pending | -- | -- | -- |
| 02/06/2012 02/06/12 | Price Changed | $70,000 | -22.2% | -- |
| 11/10/2011 11/10/11 | For Sale | $90,000 | -- | -- |
Tax History Compared to Growth
Tax History
| Year | Tax Paid | Tax Assessment Tax Assessment Total Assessment is a certain percentage of the fair market value that is determined by local assessors to be the total taxable value of land and additions on the property. | Land | Improvement |
|---|---|---|---|---|
| 2024 | $1,605 | $12,150 | $1,239 | $10,911 |
| 2023 | -- | $12,150 | $1,239 | $10,911 |
| 2022 | $0 | $12,150 | $1,239 | $10,911 |
| 2021 | $374 | $9,992 | $1,906 | $8,086 |
| 2020 | $374 | $9,992 | $1,906 | $8,086 |
| 2019 | $0 | $11,180 | $1,906 | $9,274 |
| 2018 | $0 | $6,651 | $1,668 | $4,983 |
| 2017 | $206 | $6,651 | $1,668 | $4,983 |
| 2016 | $374 | $6,651 | $1,668 | $4,983 |
| 2015 | $430 | $5,959 | $1,429 | $4,530 |
| 2014 | $442 | $5,959 | $1,429 | $4,530 |
| 2013 | $929 | $5,959 | $1,429 | $4,530 |
Agents Affiliated with this Home
-
Necie Tagle

Seller's Agent in 2012
Necie Tagle
Berkshire Hathaway HomeServices Starck Real Estate
(630) 400-8618
4 in this area
75 Total Sales
-
M
Buyer's Agent in 2012
Martin Lord
In Town Realty Group Inc.
Map
Source: Midwest Real Estate Data (MRED)
MLS Number: MRD07942256
APN: 09-10-300-010-1025
- 9814 Bianco Terrace Unit U188
- 9310 Hamilton Ct Unit E
- 9622 Bianco Terrace Unit D
- 9703 Bianco Terrace Unit D
- 9701 N Dee Rd Unit 4C
- 9701 N Dee Rd Unit 2G
- 9737 N Fox Glen Dr Unit 4A
- 9737 N Fox Glen Dr Unit 5C
- 9128 W Terrace Dr Unit 1K
- 9128 W Terrace Dr Unit 1C
- 9344 Noel Ave Unit B
- 9098 W Terrace Dr Unit 3E
- 9078 W Heathwood Dr Unit 1M
- 9074 W Terrace Dr Unit 4A
- 9656 Reding Cir
- 9561 Dee Rd Unit 2G
- 10117 Potter Rd
- 9056 W Heathwood Cir Unit B2
- 9016 W Heathwood Cir Unit E
- 9511 Terrace Place
- 9350 Hamilton Ct Unit 9350E
- 9350 Hamilton Ct Unit 9350C
- 9350 Hamilton Ct Unit 9350B
- 9350 Hamilton Ct Unit 9350A
- 9350 Hamilton Ct Unit 9350D
- 9350 Hamilton Ct Unit 9350F
- 9350 Hamilton Ct Unit F
- 9350 Hamilton Ct Unit A
- 9350 Hamilton Ct Unit D
- 9350 Hamilton Ct Unit B
- 9370 Hamilton Ct Unit 9370C
- 9370 Hamilton Ct Unit 9370F
- 9370 Hamilton Ct Unit 9370A
- 9370 Hamilton Ct Unit 9370D
- 9370 Hamilton Ct Unit 9370E
- 9370 Hamilton Ct Unit 9370B
- 9370 Hamilton Ct Unit F
- 9360 Hamilton Ct Unit 9360E
- 9360 Hamilton Ct Unit 9360C
- 9360 Hamilton Ct Unit 9360A

