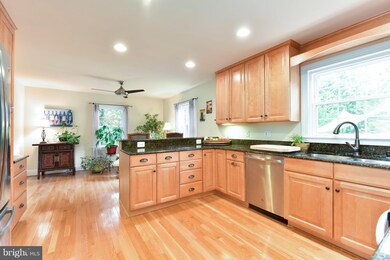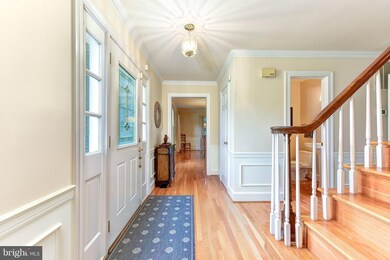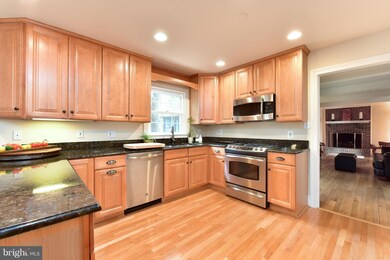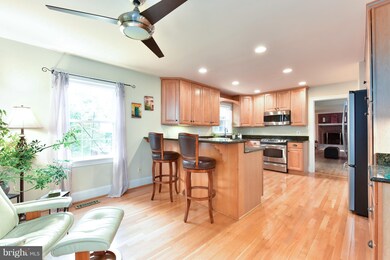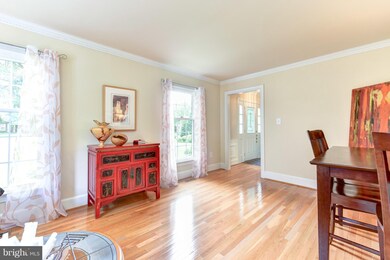
9350 Mount Vernon Cir Alexandria, VA 22309
Estimated Value: $1,053,000 - $1,205,000
Highlights
- Boat Ramp
- Home fronts navigable water
- Fishing Allowed
- 5 Dock Slips
- Canoe or Kayak Water Access
- Eat-In Gourmet Kitchen
About This Home
As of January 2019AMAZING NEW PRICE! This beauty is located on one of George Washington's farms! A private oasis in a premier community; 11 mi S of Old Town Alexandria; 4 bedrooms on upper level; 3 levels of classically charming updates (inc quartz sinks!) & amazing 23x20 screened porch plus deck for 9 month living! Whole house generator & 1/2 acre of tranquility!
Home Details
Home Type
- Single Family
Est. Annual Taxes
- $9,785
Year Built
- Built in 1979
Lot Details
- 0.54 Acre Lot
- Home fronts navigable water
- Cul-De-Sac
- Back Yard Fenced
- Landscaped
- Private Lot
- Sprinkler System
- Wooded Lot
- Backs to Trees or Woods
- Property is in very good condition
- Property is zoned 120
HOA Fees
- $125 Monthly HOA Fees
Parking
- 2 Car Attached Garage
- Side Facing Garage
- Garage Door Opener
- Driveway
- Off-Street Parking
Home Design
- Colonial Architecture
- Brick Exterior Construction
- Shingle Roof
Interior Spaces
- Property has 3 Levels
- Traditional Floor Plan
- Crown Molding
- Ceiling Fan
- Recessed Lighting
- Screen For Fireplace
- Fireplace Mantel
- Gas Fireplace
- Window Treatments
- Entrance Foyer
- Family Room Off Kitchen
- Living Room
- Dining Room
- Game Room
- Workshop
- Wood Flooring
- Views of Woods
Kitchen
- Eat-In Gourmet Kitchen
- Breakfast Area or Nook
- Gas Oven or Range
- Self-Cleaning Oven
- Stove
- Microwave
- Extra Refrigerator or Freezer
- Ice Maker
- Dishwasher
- Upgraded Countertops
- Disposal
Bedrooms and Bathrooms
- 4 Bedrooms
- En-Suite Primary Bedroom
- En-Suite Bathroom
Laundry
- Laundry Room
- Dryer
- Washer
- Laundry Chute
Finished Basement
- Connecting Stairway
- Side Basement Entry
- Sump Pump
Home Security
- Home Security System
- Fire and Smoke Detector
Eco-Friendly Details
- Air Cleaner
Outdoor Features
- Canoe or Kayak Water Access
- Private Water Access
- River Nearby
- Personal Watercraft
- Waterski or Wakeboard
- Sail
- Available By Lease
- Swimming Allowed
- Physical Dock Slip Conveys
- 5 Dock Slips
- Stream or River on Lot
- 6 Powered Boats Permitted
- 6 Non-Powered Boats Permitted
- Lake Privileges
- Deck
- Screened Patio
- Porch
Schools
- Washington Mill Elementary School
- Whitman Middle School
- Mount Vernon High School
Utilities
- Forced Air Heating and Cooling System
- Humidifier
- Radiant Heating System
- Vented Exhaust Fan
- Natural Gas Water Heater
- Cable TV Available
Listing and Financial Details
- Tax Lot 20
- Assessor Parcel Number 110-3-11- -20
Community Details
Overview
- Association fees include management, insurance, pier/dock maintenance, reserve funds, trash, snow removal, common area maintenance, road maintenance
- Mt Vernon On The Potomac Community
- Mt Vernon On The Potomac Subdivision
- The community has rules related to alterations or architectural changes, covenants
Amenities
- Picnic Area
- Common Area
Recreation
- Boat Ramp
- Boat Dock
- Pier or Dock
- Tennis Courts
- Fishing Allowed
Ownership History
Purchase Details
Home Financials for this Owner
Home Financials are based on the most recent Mortgage that was taken out on this home.Purchase Details
Purchase Details
Home Financials for this Owner
Home Financials are based on the most recent Mortgage that was taken out on this home.Similar Homes in Alexandria, VA
Home Values in the Area
Average Home Value in this Area
Purchase History
| Date | Buyer | Sale Price | Title Company |
|---|---|---|---|
| Jolly Pierre | $794,515 | Counselors Title Llc | |
| Mccallister Terry | $664,000 | -- | |
| Gordon Marc | $530,000 | -- |
Mortgage History
| Date | Status | Borrower | Loan Amount |
|---|---|---|---|
| Open | Jolly Pierre | $635,000 | |
| Closed | Jolly Pierre | $635,612 | |
| Previous Owner | Gordon Marc | $400,000 |
Property History
| Date | Event | Price | Change | Sq Ft Price |
|---|---|---|---|---|
| 01/17/2019 01/17/19 | Sold | $794,515 | +2.0% | $248 / Sq Ft |
| 12/18/2018 12/18/18 | Pending | -- | -- | -- |
| 12/10/2018 12/10/18 | Price Changed | $779,000 | -2.5% | $243 / Sq Ft |
| 11/07/2018 11/07/18 | Price Changed | $799,000 | -4.8% | $249 / Sq Ft |
| 10/20/2018 10/20/18 | Price Changed | $839,000 | -3.5% | $262 / Sq Ft |
| 08/29/2018 08/29/18 | Price Changed | $869,500 | -2.2% | $271 / Sq Ft |
| 07/10/2018 07/10/18 | For Sale | $889,000 | +11.9% | $277 / Sq Ft |
| 07/09/2018 07/09/18 | Off Market | $794,515 | -- | -- |
Tax History Compared to Growth
Tax History
| Year | Tax Paid | Tax Assessment Tax Assessment Total Assessment is a certain percentage of the fair market value that is determined by local assessors to be the total taxable value of land and additions on the property. | Land | Improvement |
|---|---|---|---|---|
| 2024 | $11,860 | $1,023,750 | $474,000 | $549,750 |
| 2023 | $11,779 | $1,043,750 | $494,000 | $549,750 |
| 2022 | $11,001 | $962,030 | $453,000 | $509,030 |
| 2021 | $10,005 | $852,590 | $394,000 | $458,590 |
| 2020 | $9,489 | $801,750 | $365,000 | $436,750 |
| 2019 | $10,316 | $871,610 | $365,000 | $506,610 |
| 2018 | $9,693 | $842,850 | $351,000 | $491,850 |
| 2017 | $9,786 | $842,850 | $351,000 | $491,850 |
| 2016 | $9,764 | $842,850 | $351,000 | $491,850 |
| 2015 | $8,872 | $795,010 | $331,000 | $464,010 |
| 2014 | $8,470 | $760,640 | $331,000 | $429,640 |
Agents Affiliated with this Home
-
Janet Price

Seller's Agent in 2019
Janet Price
McEnearney Associates
(703) 622-5984
2 in this area
84 Total Sales
-
Jesse Sutton

Buyer's Agent in 2019
Jesse Sutton
Compass
(202) 997-4361
47 Total Sales
Map
Source: Bright MLS
MLS Number: 1001907574
APN: 1103-11-0020
- 9301 Reef Ct
- 4901 Stillwell Ave
- 5212 Mount Vernon Memorial Hwy
- 4605 Millburn Ct
- 9417 Coral Ln
- 4743 Neptune Dr
- 4300 Neptune Dr
- 5302 Old Mill Rd
- 9008 Nomini Ln
- 4602 Old Mill Rd
- 8808 Oak Leaf Dr
- 8807 Falkstone Ln
- 4122 Ferry Landing Rd
- 9222 Presidential Dr
- 9517 Ferry Harbour Ct
- 4000 Robertson Blvd
- 9103 Chickawane Ct
- 8729 Village Green Ct
- 8708 Village Green Ct
- 8775 Village Green Ct
- 9350 Mount Vernon Cir
- 9348 Mount Vernon Cir
- 9354 Mount Vernon Cir
- 9352 Mount Vernon Cir
- 9346 Mount Vernon Cir
- 9356 Mount Vernon Cir
- 9338 Mount Vernon Cir
- 9336 Mount Vernon Cir
- 9334 Mount Vernon Cir
- 5001 Mount Vernon Memorial Hwy
- 9344 Mount Vernon Cir
- 9342 Mount Vernon Cir
- 9332 Mount Vernon Cir
- 9351 Mount Vernon Cir
- 5005 Mount Vernon Memorial Hwy
- 9357 Mount Vernon Cir
- 9340 Mount Vernon Cir
- 5116 Remington Dr
- 9330 Mount Vernon Cir
- 5108 Remington Dr

