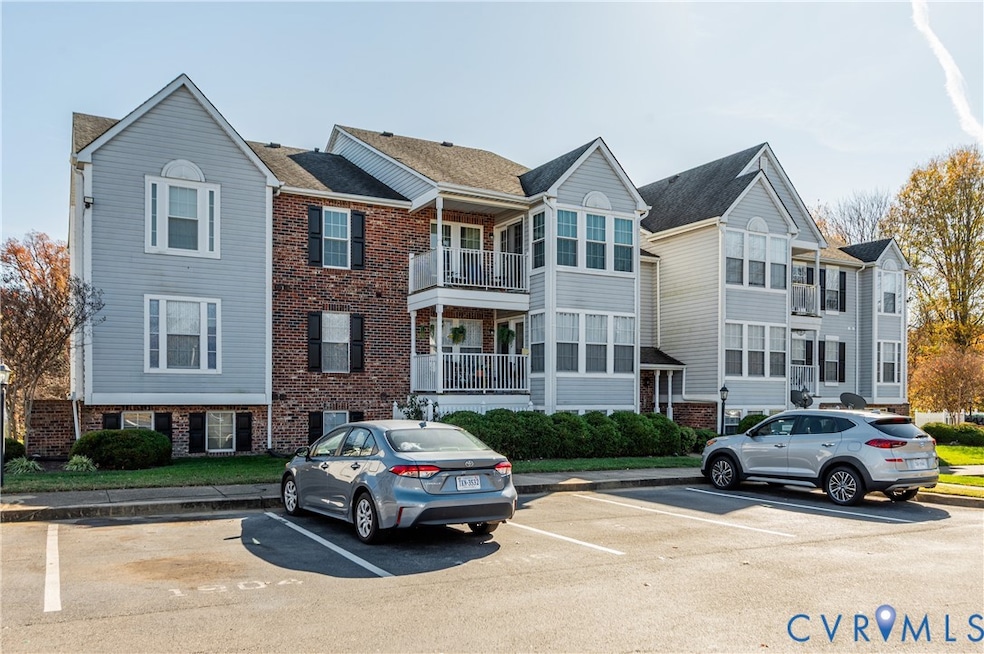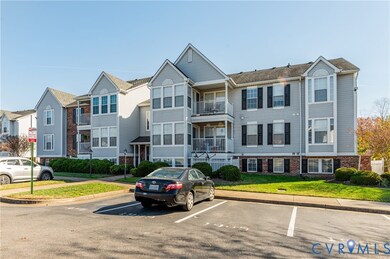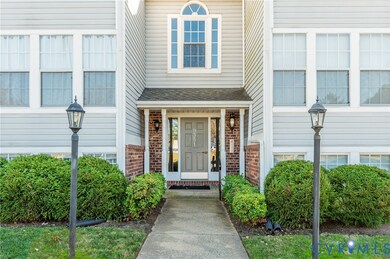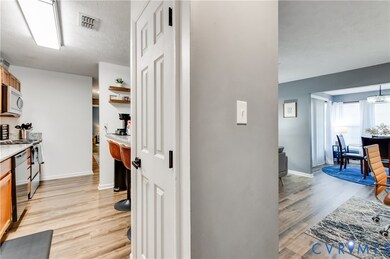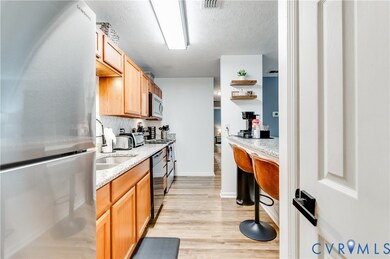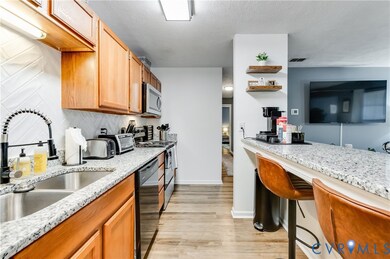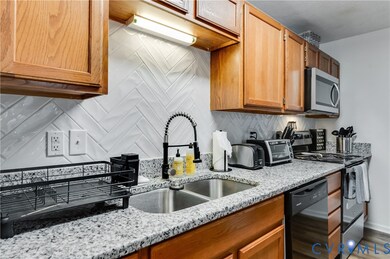9351 Kempton Manor Ct Unit 1905 Glen Allen, VA 23060
Estimated payment $1,660/month
Highlights
- 22.49 Acre Lot
- Balcony
- Walk-In Closet
- Granite Countertops
- Eat-In Kitchen
- Controlled Access
About This Home
Step into the updated charm of this beautiful 2-bedroom, 2-full-bath, middle-floor condo at 9351 Kempton Manor Ct. Unit 1905. The controlled-access building opens to an inviting space defined by stunning LVP flooring that flows seamlessly throughout the entire home. The galley kitchen is a chef’s delight, featuring gorgeous granite countertops and bar seating that overlooks the main living area. Sunlight streams into the combined dining and living room, which includes a dedicated office nook and direct access to your private balcony/porch for peaceful outdoor relaxation. The primary suite is a true retreat, offering ample space, a quaint window bench with storage, a walk-in closet, and an ensuite full bath with a shower. A secondary bedroom and another full bath with a tub/shower combination are located in a private hallway, along with a dedicated in-unit laundry room for ultimate convenience. The mechanicals are modern, with the HVAC system installed in 2021. This move-in ready home is situated in a fantastic West End location. Don't miss the chance to make this stylish condo yours—schedule your private showing today!
Open House Schedule
-
Saturday, November 22, 202511:00 am to 1:00 pm11/22/2025 11:00:00 AM +00:0011/22/2025 1:00:00 PM +00:00Hosted by Alexis PaytonAdd to Calendar
-
Sunday, November 23, 20251:00 to 3:00 pm11/23/2025 1:00:00 PM +00:0011/23/2025 3:00:00 PM +00:00Hosted by Georgie LynchAdd to Calendar
Property Details
Home Type
- Condominium
Est. Annual Taxes
- $1,718
Year Built
- Built in 1990
HOA Fees
- $200 Monthly HOA Fees
Home Design
- Frame Construction
- Composition Roof
- Vinyl Siding
Interior Spaces
- 956 Sq Ft Home
- 1-Story Property
- Ceiling Fan
- Recessed Lighting
- Awning
- Vinyl Flooring
- Washer and Dryer Hookup
Kitchen
- Eat-In Kitchen
- Microwave
- Dishwasher
- Granite Countertops
- Disposal
Bedrooms and Bathrooms
- 2 Bedrooms
- En-Suite Primary Bedroom
- Walk-In Closet
- 2 Full Bathrooms
Parking
- Open Parking
- Parking Lot
- Assigned Parking
Outdoor Features
- Balcony
Schools
- Trevvett Elementary School
- Brookland Middle School
- Hermitage High School
Utilities
- Central Air
- Heating Available
- Water Heater
Listing and Financial Details
- Assessor Parcel Number 768-760-9151.221
Community Details
Overview
- Laurel Lakes Condo Subdivision
Additional Features
- Common Area
- Controlled Access
Map
Home Values in the Area
Average Home Value in this Area
Tax History
| Year | Tax Paid | Tax Assessment Tax Assessment Total Assessment is a certain percentage of the fair market value that is determined by local assessors to be the total taxable value of land and additions on the property. | Land | Improvement |
|---|---|---|---|---|
| 2025 | $1,718 | $186,300 | $40,000 | $146,300 |
| 2024 | $1,718 | $175,900 | $36,000 | $139,900 |
| 2023 | $1,495 | $175,900 | $36,000 | $139,900 |
| 2022 | $1,334 | $156,900 | $32,000 | $124,900 |
| 2021 | $1,198 | $126,900 | $30,000 | $96,900 |
| 2020 | $1,104 | $126,900 | $30,000 | $96,900 |
| 2019 | $1,030 | $118,400 | $29,000 | $89,400 |
| 2018 | $984 | $113,100 | $28,000 | $85,100 |
| 2017 | $863 | $99,200 | $27,000 | $72,200 |
| 2016 | $807 | $92,700 | $27,000 | $65,700 |
| 2015 | $753 | $89,700 | $24,000 | $65,700 |
| 2014 | $753 | $86,500 | $24,000 | $62,500 |
Property History
| Date | Event | Price | List to Sale | Price per Sq Ft |
|---|---|---|---|---|
| 11/17/2025 11/17/25 | For Sale | $249,950 | -- | $261 / Sq Ft |
Purchase History
| Date | Type | Sale Price | Title Company |
|---|---|---|---|
| Warranty Deed | $149,000 | -- | |
| Warranty Deed | $118,000 | -- | |
| Warranty Deed | $66,500 | -- |
Mortgage History
| Date | Status | Loan Amount | Loan Type |
|---|---|---|---|
| Open | $149,000 | New Conventional | |
| Previous Owner | $94,400 | New Conventional | |
| Previous Owner | $68,450 | VA |
Source: Central Virginia Regional MLS
MLS Number: 2530817
APN: 768-760-9151.221
- 10218 Wolfe Manor Ct Unit 308
- 10211 Wolfe Manor Ct Unit 704
- 8042 Lake Laurel Ln Unit B
- 9395 London Tower Ct Unit 609
- 9200 Silverbush Dr
- 9000 Silverbush Dr
- 9484 Tracey Lynne Cir
- 10011 Laurel Lakes Dr
- 10058 Purcell Rd
- 7416 Willow Ridge Terrace
- 10300 Attems Way
- 2600 Hungary Rd
- 8646 Springwater Dr
- 5625 Knockadoon Ct
- 10100 Kexby Rd
- 7607 Hungary Woods Terrace
- 5641 Knockadoon Ct
- 9809 Laurandrew Ct
- 7608 Portadown Ct Unit 2602
- 8416 Atterbury Dr
- 9318 Tarheel Terrace
- 2904 Sara Jean Terrace
- 5606 Millwheel Way
- 8612 Springwater Dr
- 9600 Beekman Ln
- 5624 Maple Run Ln
- 5541 Olde Ct W
- 5618 Eunice Dr
- 5601 Goldthread Ln
- 7710 Pomeroy Ct
- 7731 Pomeroy Ct
- 7617 Sunny Bank Dr
- 4518 Wistar Rd
- 4050 Tangle Dr
- 4724 Cardinal Rd
- 4401 Sprenkle Ln
- 9201 Woodlake Dr
- 7515 Foxhall Ln
- 2675 Hungary Spring Rd
- 2604 Sunnybrook Rd
