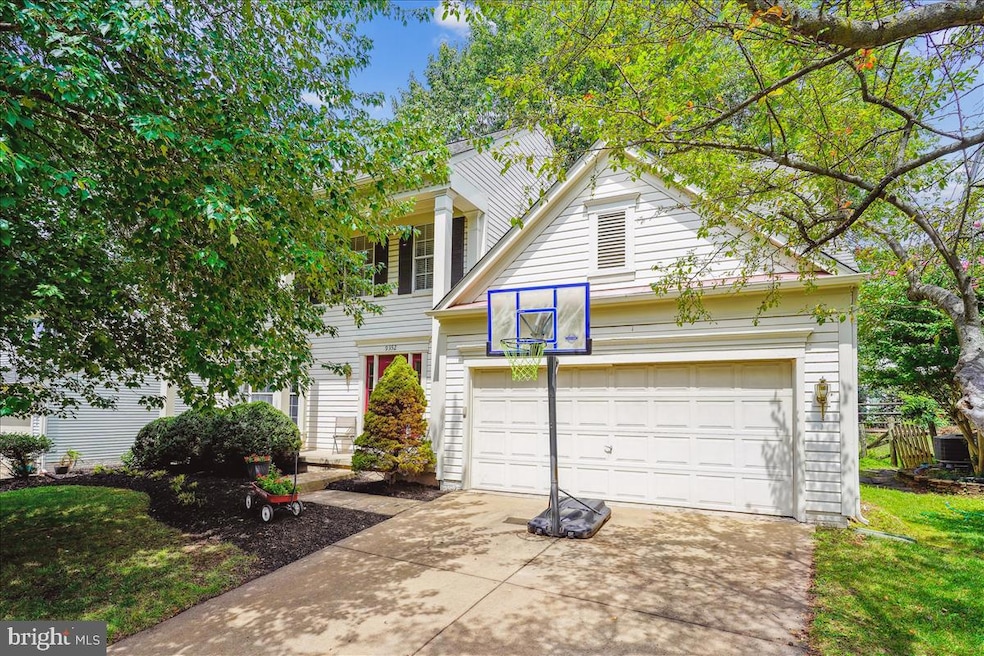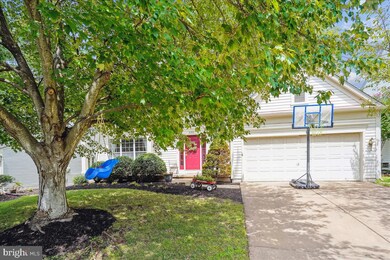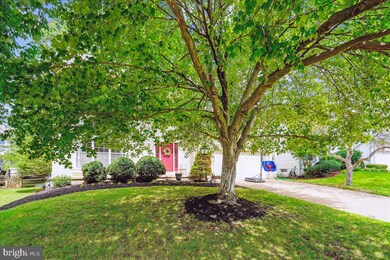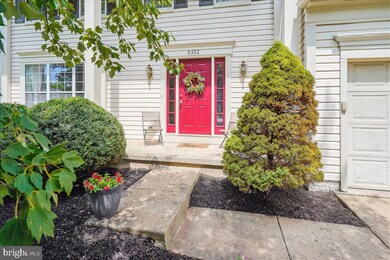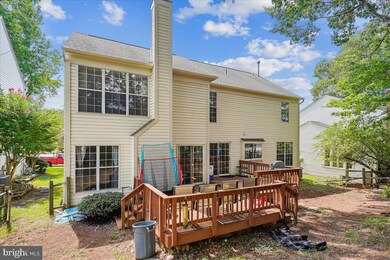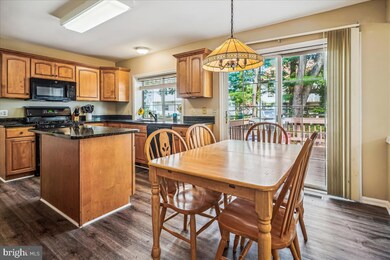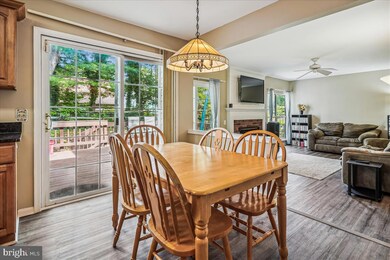
9352 Gloxinia Way Manassas, VA 20110
Old Town Manassas NeighborhoodHighlights
- Colonial Architecture
- Vaulted Ceiling
- Attic
- Deck
- Traditional Floor Plan
- Upgraded Countertops
About This Home
As of August 2024No open house Saturday 8/3/2024 Property under contract .
Welcome to this delightful 4-bedroom, 3.5-bath colonial home in the sought-after Wellington neighborhood of Manassas City. Situated on a quiet cul-de-sac, this move-in ready gem boasts a tree-lined street, a two-car garage, and ample driveway and street parking. The main level features new luxury vinyl flooring, a formal living room, a separate dining room, and a spacious light-filled family room with a cozy gas fireplace. The eat-in kitchen offers granite counters and a convenient work island for the chef in your life. Step out onto the shaded deck from either the kitchen or the family room, and enjoy the fully fenced backyard. Upstairs, you’ll find 4 bedrooms, including a primary suite with a vaulted ceiling, a walk-in closet, and a generous private bath. The basement includes a rec room with plenty of space to unwind and entertain plus a full bath, laundry room, and plenty of storage. Main level half bath updated and new LVP installed on Main Level 2024; Hot Water Heater and Built-In Microwave replaced 2023; New LVP installed throughout Basement 2020; Heating and AC systems replaced 2018; Roof replaced in 2013. Welcome home!
Last Agent to Sell the Property
RE/MAX Gateway, LLC License #225080736 Listed on: 07/26/2024

Home Details
Home Type
- Single Family
Est. Annual Taxes
- $7,645
Year Built
- Built in 1992
Lot Details
- 6,000 Sq Ft Lot
- Cul-De-Sac
- No Through Street
- Level Lot
- Back Yard Fenced and Front Yard
- Property is in very good condition
- Property is zoned R2S
HOA Fees
- $71 Monthly HOA Fees
Parking
- 2 Car Direct Access Garage
- 2 Driveway Spaces
- Front Facing Garage
- Garage Door Opener
Home Design
- Colonial Architecture
- Vinyl Siding
- Concrete Perimeter Foundation
Interior Spaces
- Property has 3 Levels
- Traditional Floor Plan
- Vaulted Ceiling
- Ceiling Fan
- Gas Fireplace
- Double Hung Windows
- Sliding Doors
- Six Panel Doors
- Family Room
- Living Room
- Formal Dining Room
- Game Room
- Storage Room
- Attic
Kitchen
- Eat-In Kitchen
- Gas Oven or Range
- Built-In Microwave
- Ice Maker
- Dishwasher
- Stainless Steel Appliances
- Upgraded Countertops
- Disposal
Flooring
- Carpet
- Ceramic Tile
- Luxury Vinyl Plank Tile
Bedrooms and Bathrooms
- 4 Bedrooms
- En-Suite Primary Bedroom
- En-Suite Bathroom
- Walk-In Closet
- Bathtub with Shower
- Walk-in Shower
Laundry
- Laundry Room
- Dryer
- Washer
Finished Basement
- Basement Fills Entire Space Under The House
- Connecting Stairway
- Interior Basement Entry
- Sump Pump
- Shelving
- Laundry in Basement
Home Security
- Exterior Cameras
- Fire and Smoke Detector
Outdoor Features
- Deck
Schools
- Dean Elementary School
- Metz Middle School
- Osbourn High School
Utilities
- Forced Air Heating and Cooling System
- Vented Exhaust Fan
- 200+ Amp Service
- Water Dispenser
- Natural Gas Water Heater
- Cable TV Available
Listing and Financial Details
- Tax Lot 69
- Assessor Parcel Number 10172
Community Details
Overview
- Association fees include trash, common area maintenance, management, pool(s), snow removal
- Wellington Community Association
- Wellington/Cloverhill Subdivision
- Property Manager
Amenities
- Common Area
- Community Center
Recreation
- Community Basketball Court
- Community Playground
- Community Pool
- Jogging Path
Ownership History
Purchase Details
Home Financials for this Owner
Home Financials are based on the most recent Mortgage that was taken out on this home.Purchase Details
Home Financials for this Owner
Home Financials are based on the most recent Mortgage that was taken out on this home.Purchase Details
Home Financials for this Owner
Home Financials are based on the most recent Mortgage that was taken out on this home.Similar Homes in Manassas, VA
Home Values in the Area
Average Home Value in this Area
Purchase History
| Date | Type | Sale Price | Title Company |
|---|---|---|---|
| Deed | $630,000 | Wfg National Title | |
| Warranty Deed | $375,000 | -- | |
| Deed | $196,500 | -- |
Mortgage History
| Date | Status | Loan Amount | Loan Type |
|---|---|---|---|
| Open | $560,925 | VA | |
| Previous Owner | $383,050 | VA | |
| Previous Owner | $287,000 | New Conventional | |
| Previous Owner | $75,000 | Credit Line Revolving | |
| Previous Owner | $186,650 | New Conventional |
Property History
| Date | Event | Price | Change | Sq Ft Price |
|---|---|---|---|---|
| 08/22/2024 08/22/24 | Sold | $630,000 | +0.8% | $215 / Sq Ft |
| 07/26/2024 07/26/24 | For Sale | $625,000 | +66.7% | $214 / Sq Ft |
| 05/20/2013 05/20/13 | Sold | $375,000 | 0.0% | $137 / Sq Ft |
| 04/08/2013 04/08/13 | Pending | -- | -- | -- |
| 04/05/2013 04/05/13 | For Sale | $375,000 | -- | $137 / Sq Ft |
Tax History Compared to Growth
Tax History
| Year | Tax Paid | Tax Assessment Tax Assessment Total Assessment is a certain percentage of the fair market value that is determined by local assessors to be the total taxable value of land and additions on the property. | Land | Improvement |
|---|---|---|---|---|
| 2024 | $7,263 | $535,000 | $175,000 | $360,000 |
| 2023 | $6,464 | $513,000 | $170,000 | $343,000 |
| 2022 | $6,141 | $457,600 | $148,000 | $309,600 |
| 2021 | $5,890 | $412,200 | $132,000 | $280,200 |
| 2020 | $5,742 | $393,300 | $127,500 | $265,800 |
| 2019 | $5,550 | $375,000 | $124,000 | $251,000 |
| 2018 | $5,196 | $355,900 | $118,000 | $237,900 |
| 2017 | -- | $356,000 | $118,000 | $238,000 |
| 2016 | $4,995 | $356,000 | $0 | $0 |
| 2015 | -- | $358,600 | $118,000 | $240,600 |
| 2014 | -- | $0 | $0 | $0 |
Agents Affiliated with this Home
-
Stephen Bachman

Seller's Agent in 2024
Stephen Bachman
RE/MAX Gateway, LLC
(703) 943-6592
2 in this area
61 Total Sales
-
Matthew Davis

Buyer's Agent in 2024
Matthew Davis
Remax 100
(301) 843-5100
1 in this area
116 Total Sales
-

Seller's Agent in 2013
Christine Kropp
BHHS PenFed (actual)
(703) 396-6000
-

Buyer's Agent in 2013
Scott McDowell
RE/MAX
(540) 422-9265
Map
Source: Bright MLS
MLS Number: VAMN2006794
APN: 101-62-00-69
- 9348 Amaryllis Ave
- 9341 Amaryllis Ave
- 10153 Strawflower Ln
- 9506 Vinnia Ct
- 9568 Buttonbush Ct
- 9773 Mock Orange Ct
- 9803 Mock Orange Ct
- 9620 Shannon Ln
- 9438 Waterford Dr
- 9323 Witch Hazel Way
- 9325 Witch Hazel Way
- 9352 Wax Myrtle Way
- 10238 Battlefield Dr
- 9602 Shannon Ln
- 10114 Erin Ct
- 9588 Clover Hill Rd
- 9653 Old Wellington Rd
- 9330 China Grove Ct
- 10324 Lee Manor Dr
- 9509 Lincoln Ave
