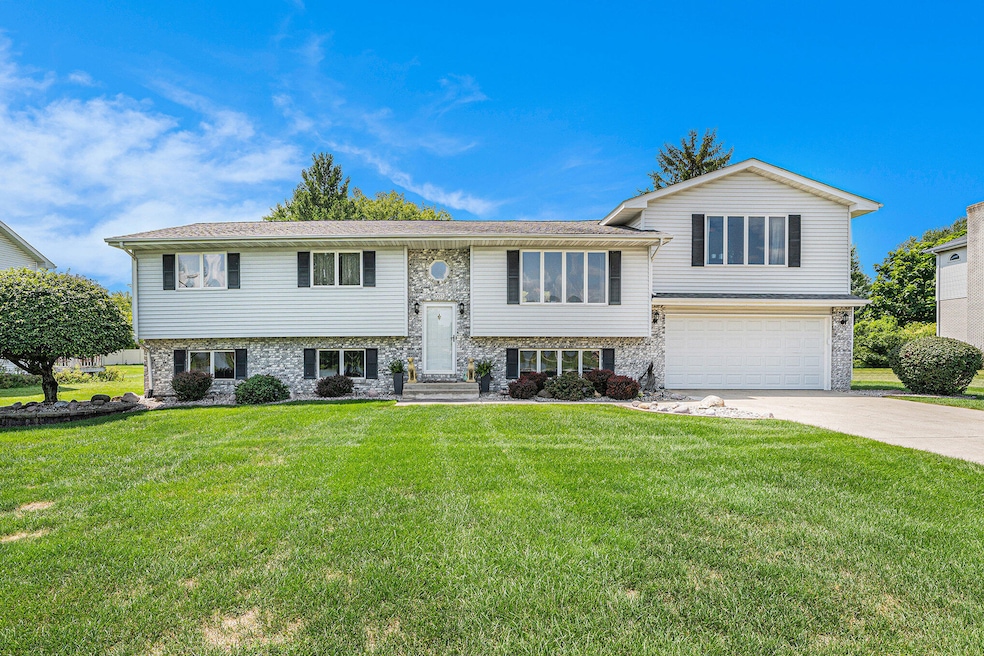
9352 W Oakridge Dr Saint John, IN 46373
Saint John NeighborhoodEstimated payment $2,901/month
Highlights
- Above Ground Pool
- Pond View
- No HOA
- Kolling Elementary School Rated A
- Deck
- 2.5 Car Attached Garage
About This Home
The view! Come see this lovely 5 bedroom 4 full bath bi-level home overlooking a pond and park. Stroll across the street and fish to your hearts content, play at the park or take advantage of the walking path. This is a great home for entertaining-large living room with a great view of the pond opening onto the dining room with sliding doors which leads 2 decks surrounding the sparkling above ground pool, patio and large, open yard. The dining room is adjacent to the kitchen, separated by a peninsula with barstool seating and features a generous amount of cabinet space, ceramic flooring and all kitchen appliances will remain with the home. This home also features a unique split floor plan with 2 primary bedrooms. The larger primary bedroom is on the opposite side and 3 steps up from the other 3 bedrooms on the upper floor for ultimate privacy. Both primaries contain full baths- the larger features a walk in shower and separate jet tub, double sinks and walk-in closet. Additional 3rd full bath next to the secondary bedrooms on the upper floor. The lower lever contains a massive family room with a decorative brick fireplace (you can make it a functioning fireplace by adding a chimney outside), a 4th full bath and 5th bedroom/office, a nice sized mudroom leading into the garage and a finished laundry room. The deep 2.5 car garage has an epoxy finished floor for easy maintenance.
Home Details
Home Type
- Single Family
Est. Annual Taxes
- $3,270
Year Built
- Built in 1990
Lot Details
- 0.47 Acre Lot
- Landscaped
Parking
- 2.5 Car Attached Garage
- Garage Door Opener
Property Views
- Pond
- Park or Greenbelt
Home Design
- Brick Foundation
Interior Spaces
- Insulated Windows
- Living Room
- Dining Room
- Fire and Smoke Detector
Kitchen
- Gas Range
- Range Hood
- Microwave
- Dishwasher
- Disposal
Flooring
- Carpet
- Tile
Bedrooms and Bathrooms
- 5 Bedrooms
- 4 Full Bathrooms
- Spa Bath
Laundry
- Laundry Room
- Laundry on lower level
- Sink Near Laundry
- Washer and Gas Dryer Hookup
Outdoor Features
- Above Ground Pool
- Deck
- Outdoor Storage
Utilities
- Forced Air Heating and Cooling System
- Heating System Uses Natural Gas
- Water Softener is Owned
Community Details
- No Home Owners Association
- Candlelight Trails 5Th Add Subdivision
Listing and Financial Details
- Assessor Parcel Number 451132201019000035
Map
Home Values in the Area
Average Home Value in this Area
Tax History
| Year | Tax Paid | Tax Assessment Tax Assessment Total Assessment is a certain percentage of the fair market value that is determined by local assessors to be the total taxable value of land and additions on the property. | Land | Improvement |
|---|---|---|---|---|
| 2024 | $3,000 | $361,000 | $72,200 | $288,800 |
| 2023 | $3,038 | $324,500 | $72,200 | $252,300 |
| 2022 | $3,038 | $303,700 | $72,200 | $231,500 |
| 2021 | $2,911 | $297,700 | $72,200 | $225,500 |
| 2020 | $2,951 | $295,000 | $83,700 | $211,300 |
| 2019 | $2,822 | $268,300 | $76,100 | $192,200 |
| 2018 | $2,779 | $257,900 | $76,100 | $181,800 |
| 2017 | $2,670 | $256,100 | $76,100 | $180,000 |
| 2016 | $2,410 | $237,500 | $76,100 | $161,400 |
| 2014 | $2,494 | $250,100 | $76,200 | $173,900 |
| 2013 | $2,499 | $246,800 | $76,200 | $170,600 |
Property History
| Date | Event | Price | Change | Sq Ft Price |
|---|---|---|---|---|
| 08/08/2025 08/08/25 | For Sale | $479,900 | -- | $155 / Sq Ft |
Mortgage History
| Date | Status | Loan Amount | Loan Type |
|---|---|---|---|
| Closed | $118,750 | New Conventional | |
| Closed | $174,500 | New Conventional | |
| Closed | $186,500 | Unknown | |
| Closed | $35,000 | Stand Alone Second |
Similar Homes in Saint John, IN
Source: Northwest Indiana Association of REALTORS®
MLS Number: 825675
APN: 45-11-32-201-019.000-035
- 9251 Kardel Dr
- 9320 102nd Place
- 9723 Acorn Dr
- 11120 W 93rd Ave
- 9201 Iris Dr
- 12610 Alvina Rose Ct
- 9125 Wicker Ave
- 14290 W 88th Place
- 9353 Corydalis Ave
- 9533 Corydalis Ave
- 9376 Corydalis Ave
- 12305 Alvina Rose Ct
- 13042 Spirea Ave
- 9411 Tall Grass Trail
- 13014 Spirea Ave
- 13034 Spirea Ave
- 9451 Tall Grass Trail
- 9511 Fescue Dr
- 9609 Fescue Dr
- 9966 Olcott Ave
- 801 Sherwood Lake Dr
- 2029 Meadow Ln
- 308 Maid Marion Dr N
- 10360 Blaine St
- 22 Summerhill Dr
- 10366 Morse Place
- 1511 Janice Dr Unit 1511
- 1509 Janice Dr Unit 1
- 8162 Westwood Ct
- 8158 Durbin Terrace Unit A
- 2940 224th St
- 4974 W 82nd Ct Unit . D
- 8118 International Dr
- 7724 Mount St
- 210 Plum Creek Dr Unit 1-a
- 1028 Harrison Ave
- 1141 Portmarnock Ct
- 2610 Marigold Dr
- 2256 220th St
- 3944 W 77th Place






