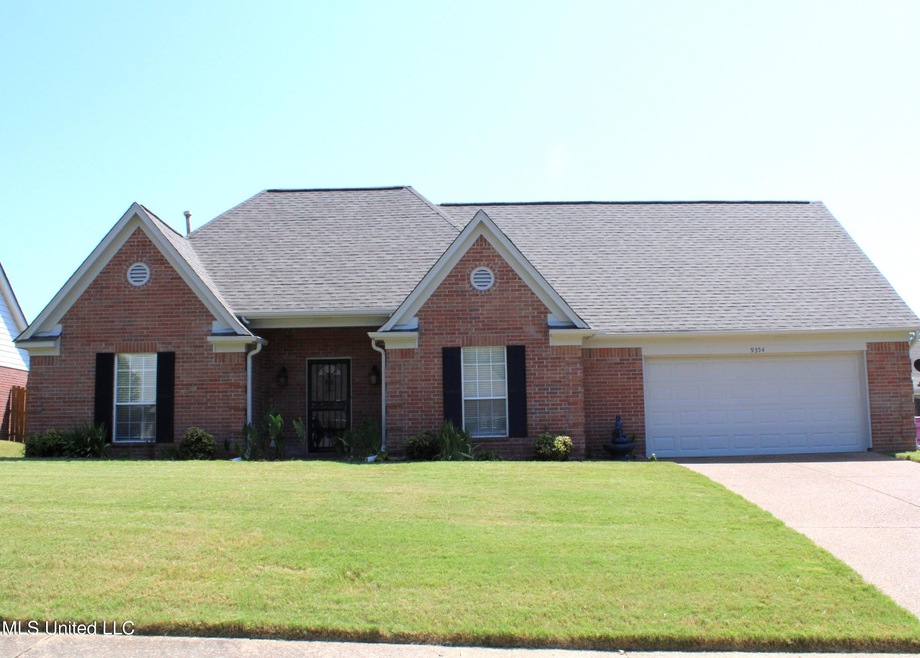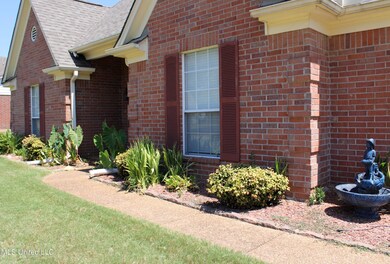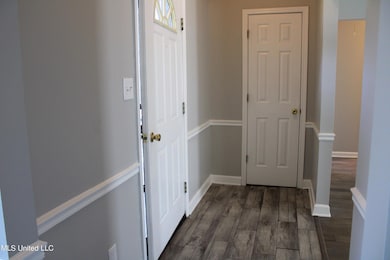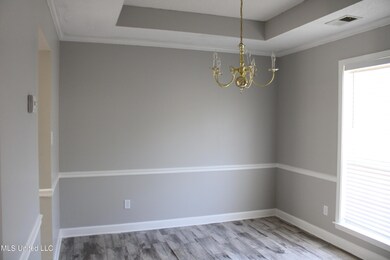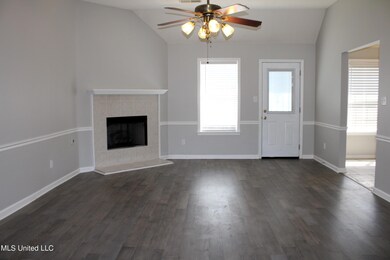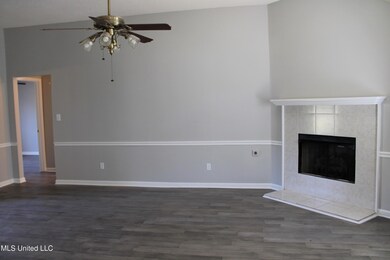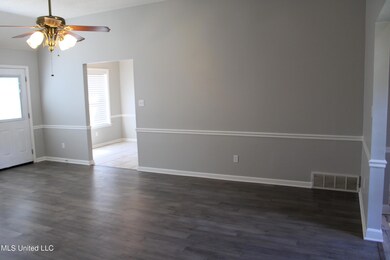
9354 Bryant Trent Blvd S Olive Branch, MS 38654
Highlights
- Traditional Architecture
- Hydromassage or Jetted Bathtub
- Eat-In Kitchen
- Overpark Elementary School Rated A-
- 2 Car Attached Garage
- Walk-In Closet
About This Home
As of October 2024Welcome to this charming home in Henry's Plantation, featuring 3 bedrooms and 2 baths on one level! The kitchen boasts tile flooring, breakfast nook, stainless steel smooth cooktop stove, microwave vent hood, and dishwasher, with snack bar and pantry. The dining room measures 11.5x10, while the spacious great room is 21.1x15 and includes a cozy fireplace with gas logs. The primary bedroom, sized at 14x12.5, offers a salon bath with separate tub, walk-in shower, large walk-in closet, linen closet and double sinks vanity. Bedroom #2 is 10.11x10, and Bedroom #3 is 10.11x10.9 with full guest bath. Additional features of this home include fresh interior paint, new flooring, split bedroom plan, and permanent stairs leading to huge pre-plumbed expandable area or great attic storage. The privacy-fenced rear yard with patio is perfect for outdoor relaxation. Architectural shingle roof, gutters, plus double garage with work or storage area, landscaping. Located in the Overpark Elementary School and Center Hill Middle and High Schools area, this home is ready for immediate occupancy. Don't miss out - call now!
Home Details
Home Type
- Single Family
Est. Annual Taxes
- $1,410
Year Built
- Built in 1998
Lot Details
- 9,148 Sq Ft Lot
- Lot Dimensions are 81x111
- Privacy Fence
- Back Yard Fenced
- Landscaped
- Rectangular Lot
HOA Fees
- $7 Monthly HOA Fees
Parking
- 2 Car Attached Garage
- Front Facing Garage
- Garage Door Opener
Home Design
- Traditional Architecture
- Brick Exterior Construction
- Slab Foundation
- Architectural Shingle Roof
Interior Spaces
- 1,647 Sq Ft Home
- 1-Story Property
- Ceiling Fan
- Gas Log Fireplace
- Blinds
- Great Room with Fireplace
- Storage
- Laundry closet
Kitchen
- Eat-In Kitchen
- Breakfast Bar
- Free-Standing Electric Oven
- Electric Range
- Microwave
- Dishwasher
- Laminate Countertops
- Disposal
Flooring
- Ceramic Tile
- Luxury Vinyl Tile
- Vinyl
Bedrooms and Bathrooms
- 3 Bedrooms
- Split Bedroom Floorplan
- Walk-In Closet
- 2 Full Bathrooms
- Hydromassage or Jetted Bathtub
- Bathtub Includes Tile Surround
- Separate Shower
Attic
- Attic Floors
- Walkup Attic
- Pull Down Stairs to Attic
Home Security
- Storm Doors
- Fire and Smoke Detector
Outdoor Features
- Patio
- Rain Gutters
Location
- City Lot
Schools
- Overpark Elementary School
- Center Hill Middle School
- Center Hill High School
Utilities
- Forced Air Heating and Cooling System
- Heating System Uses Natural Gas
- Natural Gas Connected
Community Details
- Henry's Plantation Subdivision
Listing and Financial Details
- Assessor Parcel Number 1065150200003300
Ownership History
Purchase Details
Home Financials for this Owner
Home Financials are based on the most recent Mortgage that was taken out on this home.Purchase Details
Home Financials for this Owner
Home Financials are based on the most recent Mortgage that was taken out on this home.Purchase Details
Home Financials for this Owner
Home Financials are based on the most recent Mortgage that was taken out on this home.Map
Similar Homes in Olive Branch, MS
Home Values in the Area
Average Home Value in this Area
Purchase History
| Date | Type | Sale Price | Title Company |
|---|---|---|---|
| Warranty Deed | -- | Home Surety Title | |
| Warranty Deed | -- | Home Surety Title | |
| Quit Claim Deed | -- | Home Surety Title | |
| Warranty Deed | -- | Realty Title |
Mortgage History
| Date | Status | Loan Amount | Loan Type |
|---|---|---|---|
| Open | $267,563 | FHA | |
| Closed | $267,563 | FHA | |
| Previous Owner | $122,735 | FHA |
Property History
| Date | Event | Price | Change | Sq Ft Price |
|---|---|---|---|---|
| 10/21/2024 10/21/24 | Sold | -- | -- | -- |
| 08/30/2024 08/30/24 | Pending | -- | -- | -- |
| 08/26/2024 08/26/24 | For Sale | $272,500 | +118.0% | $165 / Sq Ft |
| 05/10/2013 05/10/13 | Sold | -- | -- | -- |
| 03/21/2013 03/21/13 | Pending | -- | -- | -- |
| 02/28/2013 02/28/13 | For Sale | $125,000 | -- | $76 / Sq Ft |
Tax History
| Year | Tax Paid | Tax Assessment Tax Assessment Total Assessment is a certain percentage of the fair market value that is determined by local assessors to be the total taxable value of land and additions on the property. | Land | Improvement |
|---|---|---|---|---|
| 2024 | $1,410 | $12,527 | $3,000 | $9,527 |
| 2023 | $1,410 | $12,527 | $0 | $0 |
| 2022 | $1,410 | $12,527 | $3,000 | $9,527 |
| 2021 | $1,410 | $12,527 | $3,000 | $9,527 |
| 2020 | $1,306 | $11,765 | $3,000 | $8,765 |
| 2019 | $1,306 | $11,765 | $3,000 | $8,765 |
| 2017 | $1,277 | $19,986 | $11,493 | $8,493 |
| 2016 | $1,277 | $11,493 | $3,000 | $8,493 |
| 2015 | $1,577 | $19,986 | $11,493 | $8,493 |
| 2014 | $1,314 | $11,767 | $0 | $0 |
| 2013 | $568 | $11,767 | $0 | $0 |
Source: MLS United
MLS Number: 4089606
APN: 1065150200003300
- 9320 Lacee Ln
- 9387 Joe Lyon Blvd
- 9192 Rachel Shea Ave
- 9416 Geneva Loop E
- 5474 Stone Arch Place
- 5450 Stone Arch Place
- 5456 Stone Arch Place
- 7350 Hunter Ridge
- 9908 Vista Ridge Dr
- 7602 Bridalbrook Ln
- 9100 Champlain Dr
- 7317 Patsy Cir N
- 9076 Champlain Dr
- 9064 Champlain Dr
- 5462 Stone Arch Cove
- 7206 State Line Rd
- 5458 Glenstone Cove
- 5466 Glennstone Cove S
- 5435 Stone Arch Place
- 8321 Waverly Cove
