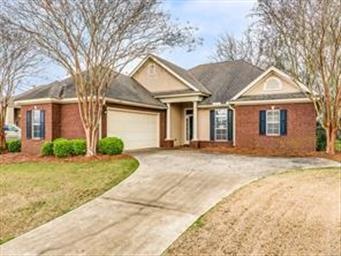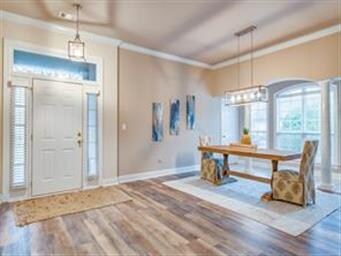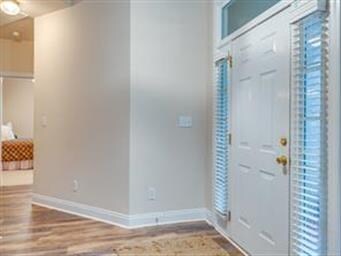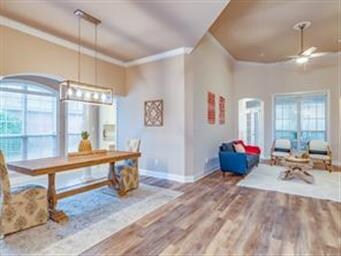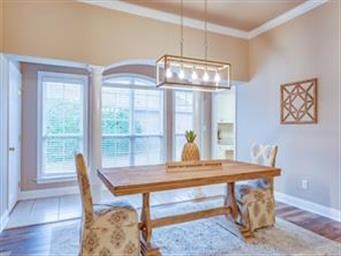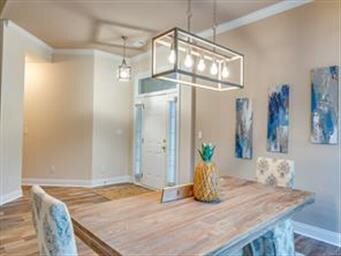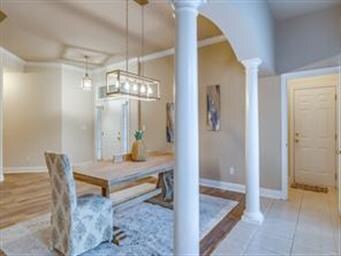
9355 Wrens Way Montgomery, AL 36117
Outer East NeighborhoodEstimated Value: $338,273 - $359,000
Highlights
- Outdoor Pool
- Hydromassage or Jetted Bathtub
- 2 Car Attached Garage
- Mature Trees
- Covered patio or porch
- Tray Ceiling
About This Home
As of April 2020Just updated with new granite counter tops in kitchen, new flooring and light fixtures. Plus it is "Staged to Sell". Great floor plan. Open and inviting. Large great room and formal dining area. Plus off of kitchen there is a keeping room featuring fireplace with gas logs. The family can enjoy visiting while food is prepared. great for entertaining. Covered back porch perfect for summer time cook outs.(would be easy to screen in) and backyard features mature trees. Master suite has bath featuring jetted tub and separate shower and double vanity plus closet has lot of shelves. All bedrooms are connected to baths. Large laundry room. Located in Deer Creek a planned development with club house, pool, splash pad, tennis courts, play grounds, and 24/7 security. Ponds for fishing, and plenty of area for running and walking.
Last Agent to Sell the Property
Bill Ashley
ARC Realty License #0011920 Listed on: 01/16/2020
Home Details
Home Type
- Single Family
Est. Annual Taxes
- $1,607
Year Built
- Built in 2002
Lot Details
- 0.27 Acre Lot
- Lot Dimensions are 73x146x82x155
- Property is Fully Fenced
- Sprinkler System
- Mature Trees
HOA Fees
- $63 Monthly HOA Fees
Parking
- 2 Car Attached Garage
Home Design
- Brick Exterior Construction
- Slab Foundation
- Roof Vent Fans
- Stucco
Interior Spaces
- 2,566 Sq Ft Home
- 1-Story Property
- Tray Ceiling
- Ceiling height of 9 feet or more
- Ceiling Fan
- Gas Log Fireplace
- Double Pane Windows
- Blinds
- Pull Down Stairs to Attic
- Fire and Smoke Detector
- Washer and Dryer Hookup
Kitchen
- Self-Cleaning Oven
- Electric Cooktop
- Microwave
- Ice Maker
- Dishwasher
- Disposal
Flooring
- Wall to Wall Carpet
- Tile
- Vinyl Plank
Bedrooms and Bathrooms
- 4 Bedrooms
- Walk-In Closet
- 3 Full Bathrooms
- Double Vanity
- Hydromassage or Jetted Bathtub
- Separate Shower
- Linen Closet In Bathroom
Outdoor Features
- Outdoor Pool
- Covered patio or porch
Schools
- Blount Elementary School
- Carr Middle School
- Park Crossing High School
Utilities
- Central Heating and Cooling System
- Gas Water Heater
- Municipal Trash
- High Speed Internet
- Cable TV Available
Listing and Financial Details
- Assessor Parcel Number 03-09-08-34-00-002-072003
Community Details
Recreation
- Community Pool
Ownership History
Purchase Details
Home Financials for this Owner
Home Financials are based on the most recent Mortgage that was taken out on this home.Purchase Details
Home Financials for this Owner
Home Financials are based on the most recent Mortgage that was taken out on this home.Purchase Details
Home Financials for this Owner
Home Financials are based on the most recent Mortgage that was taken out on this home.Similar Homes in Montgomery, AL
Home Values in the Area
Average Home Value in this Area
Purchase History
| Date | Buyer | Sale Price | Title Company |
|---|---|---|---|
| Scott Courtney | $250,000 | None Available | |
| Lay George Roger | $255,000 | -- | |
| Whittle Ronald J | $225,000 | -- |
Mortgage History
| Date | Status | Borrower | Loan Amount |
|---|---|---|---|
| Open | Scott Courtney | $200,000 | |
| Previous Owner | Lay George Roger | $58,000 | |
| Previous Owner | Lay George Roger | $65,000 | |
| Previous Owner | Lay George Roger | $180,000 | |
| Previous Owner | Whittle Ronald J | $125,000 |
Property History
| Date | Event | Price | Change | Sq Ft Price |
|---|---|---|---|---|
| 04/03/2020 04/03/20 | Sold | $250,000 | -3.8% | $97 / Sq Ft |
| 04/03/2020 04/03/20 | Pending | -- | -- | -- |
| 01/16/2020 01/16/20 | For Sale | $259,900 | -- | $101 / Sq Ft |
Tax History Compared to Growth
Tax History
| Year | Tax Paid | Tax Assessment Tax Assessment Total Assessment is a certain percentage of the fair market value that is determined by local assessors to be the total taxable value of land and additions on the property. | Land | Improvement |
|---|---|---|---|---|
| 2024 | $1,607 | $33,770 | $4,500 | $29,270 |
| 2023 | $1,607 | $33,200 | $4,500 | $28,700 |
| 2022 | $1,001 | $28,530 | $4,500 | $24,030 |
| 2021 | $916 | $26,220 | $0 | $0 |
| 2020 | $1,021 | $27,970 | $4,500 | $23,470 |
| 2019 | $1,009 | $55,280 | $9,000 | $46,280 |
| 2018 | $1,002 | $27,460 | $0 | $0 |
| 2017 | $1,016 | $55,660 | $9,000 | $46,660 |
| 2014 | $1,030 | $28,220 | $4,500 | $23,720 |
| 2013 | -- | $28,350 | $5,500 | $22,850 |
Agents Affiliated with this Home
-

Seller's Agent in 2020
Bill Ashley
ARC Realty
-
Danyalle Friday

Buyer's Agent in 2020
Danyalle Friday
First Call Realty of Montg
(334) 546-2115
19 in this area
37 Total Sales
Map
Source: Montgomery Area Association of REALTORS®
MLS Number: 467796
APN: 09-08-34-0-002-072.003
- 1207 Stafford Dr
- 8531 Pipit Ct
- 1201 Hallwood Ln
- 8731 Carillion Place
- 9685 Greythorne Way
- 1315 Richton Rd
- 9500 Greythorne Ct
- 8742 Polo Ridge
- 1516 Hallwood Ln
- 8745 Hallwood Dr
- 8740 Hallwood Dr
- 1506 Melissa Ln
- 9206 Harrington Cir
- 8849 Ashland Park Place
- 9283 Berrington Place
- 8643 Hearthstone Dr
- 1468 Prairie Oak Dr
- 8820 Andress Ct
- 8530 Asheworth Dr
- 1433 Trace Oak Cir
- 9355 Wrens Way
- 9361 Wrens Way
- 9349 Wrens Way
- 9367 Wrens Way
- 9430 Bristlecone Dr
- 9343 Wrens Way
- 9418 Bristlecone Dr
- 9424 Bristlecone Dr
- 9412 Bristlecone Dr
- 9342 Wrens Way
- 9436 Bristlecone Dr
- 9348 Wrens Way
- 9406 Bristlecone Dr
- 9336 Wrens Way
- 9373 Wrens Way
- 9337 Wrens Way
- 9330 Wrens Way
- 9330 Wrens Way
- 9330 Wrens Way
- 9354 Wrens Way
