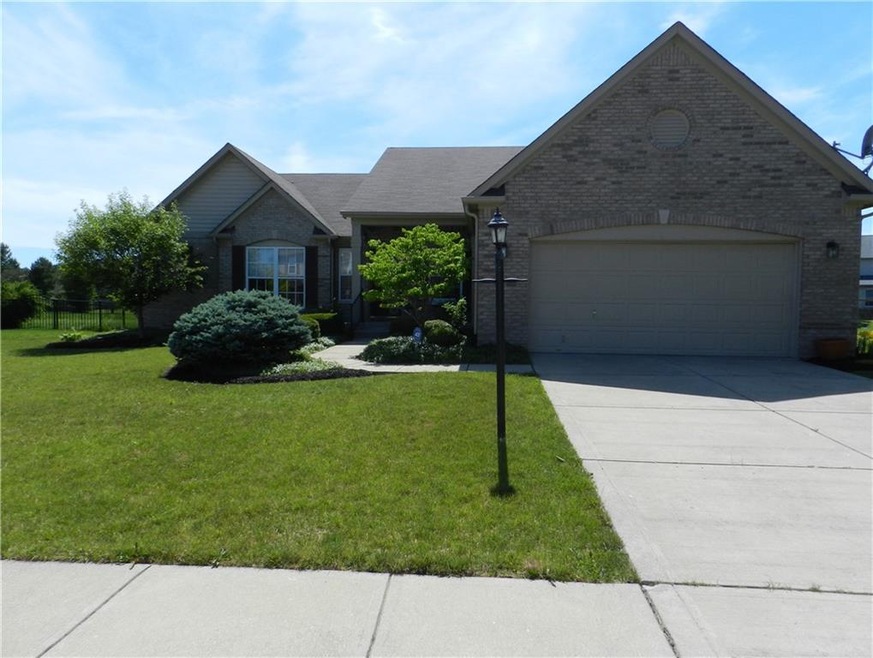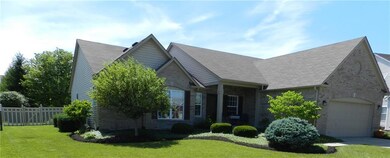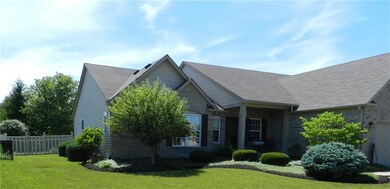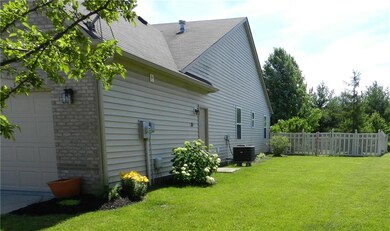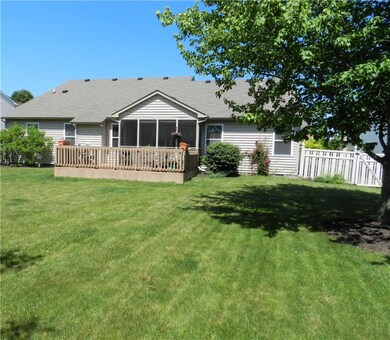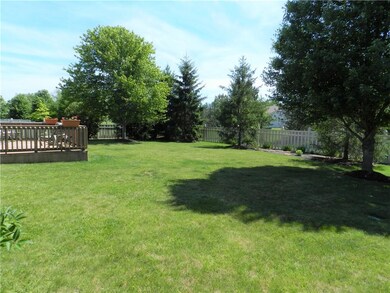
9356 Stones Ferry Way Indianapolis, IN 46278
Traders Point NeighborhoodHighlights
- Ranch Style House
- Community Pool
- 2 Car Attached Garage
- Cathedral Ceiling
- Formal Dining Room
- Woodwork
About This Home
As of July 2021Immaculate ranch home in Hawthornes at the Crossing over 2,200 sq ft. Open concept home built for entertaining. GR w/cathedral ceiling. Tons of natural light with adjacent FR w/gas fireplace. Sliding door that leads to screened porch that overlooks a well-maintained full fenced yard with deck. Eat-in kitchen w/abundant storage & counter space. Formal DR off kitchen. Private M Bed (split bedroom plan) & offers two large closets. Master bath has double sinks, garden tub and separate shower with linen closet. 2 bedrooms on opposite side of house with large closets & full bath with linen closet. Fourth bedroom could be used as home office. Laundry room w/storage enters into 2 car garage. Mature landscaping. Irrigation system. Neighborhood pool.
Last Agent to Sell the Property
Star Harbor Realty, LLC License #RB14042809 Listed on: 06/16/2021
Last Buyer's Agent
William Beal
F.C. Tucker Company

Home Details
Home Type
- Single Family
Est. Annual Taxes
- $2,360
Year Built
- Built in 2002
Lot Details
- 0.42 Acre Lot
- Back Yard Fenced
- Sprinkler System
HOA Fees
- $47 Monthly HOA Fees
Parking
- 2 Car Attached Garage
- Driveway
Home Design
- Ranch Style House
- Traditional Architecture
- Brick Exterior Construction
- Vinyl Siding
Interior Spaces
- 2,252 Sq Ft Home
- Woodwork
- Cathedral Ceiling
- Gas Log Fireplace
- Vinyl Clad Windows
- Family Room with Fireplace
- Formal Dining Room
- Attic Access Panel
Kitchen
- Electric Oven
- Dishwasher
- Disposal
Bedrooms and Bathrooms
- 4 Bedrooms
- Walk-In Closet
- 2 Full Bathrooms
Laundry
- Dryer
- Washer
Basement
- Sump Pump
- Crawl Space
Home Security
- Security System Leased
- Fire and Smoke Detector
Utilities
- Forced Air Heating and Cooling System
- Heating System Uses Gas
- Programmable Thermostat
Listing and Financial Details
- Assessor Parcel Number 490416105033000600
Community Details
Overview
- Association fees include maintenance, pool
- Hawthorne Meadows Subdivision
- Property managed by Kirkpatrick
- The community has rules related to covenants, conditions, and restrictions
Recreation
- Community Pool
Ownership History
Purchase Details
Home Financials for this Owner
Home Financials are based on the most recent Mortgage that was taken out on this home.Purchase Details
Home Financials for this Owner
Home Financials are based on the most recent Mortgage that was taken out on this home.Similar Homes in Indianapolis, IN
Home Values in the Area
Average Home Value in this Area
Purchase History
| Date | Type | Sale Price | Title Company |
|---|---|---|---|
| Warranty Deed | -- | None Available | |
| Warranty Deed | $238,500 | Title Services, Llc |
Mortgage History
| Date | Status | Loan Amount | Loan Type |
|---|---|---|---|
| Previous Owner | $276,450 | New Conventional | |
| Previous Owner | $59,625 | Construction |
Property History
| Date | Event | Price | Change | Sq Ft Price |
|---|---|---|---|---|
| 07/14/2021 07/14/21 | Sold | $306,000 | +13.4% | $136 / Sq Ft |
| 06/18/2021 06/18/21 | Pending | -- | -- | -- |
| 06/16/2021 06/16/21 | For Sale | $269,900 | +13.2% | $120 / Sq Ft |
| 11/08/2019 11/08/19 | Sold | $238,500 | -1.4% | $106 / Sq Ft |
| 10/16/2019 10/16/19 | Pending | -- | -- | -- |
| 09/30/2019 09/30/19 | Price Changed | $242,000 | -1.2% | $107 / Sq Ft |
| 09/12/2019 09/12/19 | For Sale | $245,000 | +2.7% | $109 / Sq Ft |
| 09/05/2019 09/05/19 | Off Market | $238,500 | -- | -- |
| 08/09/2019 08/09/19 | For Sale | $245,000 | -- | $109 / Sq Ft |
Tax History Compared to Growth
Tax History
| Year | Tax Paid | Tax Assessment Tax Assessment Total Assessment is a certain percentage of the fair market value that is determined by local assessors to be the total taxable value of land and additions on the property. | Land | Improvement |
|---|---|---|---|---|
| 2024 | $3,401 | $324,700 | $74,800 | $249,900 |
| 2023 | $3,401 | $327,600 | $74,800 | $252,800 |
| 2022 | $3,146 | $327,600 | $74,800 | $252,800 |
| 2021 | $2,569 | $245,000 | $46,600 | $198,400 |
| 2020 | $2,476 | $236,000 | $46,600 | $189,400 |
| 2019 | $2,296 | $224,300 | $46,600 | $177,700 |
| 2018 | $2,243 | $214,000 | $46,600 | $167,400 |
| 2017 | $1,999 | $199,600 | $46,600 | $153,000 |
| 2016 | $1,953 | $196,700 | $46,600 | $150,100 |
| 2014 | $1,980 | $204,200 | $46,600 | $157,600 |
| 2013 | $1,856 | $196,100 | $46,600 | $149,500 |
Agents Affiliated with this Home
-
Bryan Anderson
B
Seller's Agent in 2021
Bryan Anderson
Star Harbor Realty, LLC
(317) 850-5189
1 in this area
24 Total Sales
-
W
Buyer's Agent in 2021
William Beal
F.C. Tucker Company
-
A
Buyer Co-Listing Agent in 2021
Alex Thieroff
F.C. Tucker Company
-
Beth Lyons

Seller's Agent in 2019
Beth Lyons
Keller Williams Indpls Metro N
(317) 440-4187
80 Total Sales
-
C
Buyer's Agent in 2019
Carol Burns
F.C. Tucker Company
Map
Source: MIBOR Broker Listing Cooperative®
MLS Number: 21791831
APN: 49-04-16-105-033.000-600
- 9422 Whisper Bend Dr
- 8316 Thorn Bend Dr
- 9028 Tenton Ct
- 8927 Cooper Rd
- 9451 Lafayette Rd
- 8410 Glenwillow Ln Unit 205
- 8354 Glenwillow Ln Unit 205
- 7730 S 775 E
- 8301 Cooper Ln
- 7753 Beck Ln
- 8275 Hunt Club Rd
- 7931 W 86th St
- 8581 Hunt Club Rd
- 6880 S 850 E
- 6801 Woodhaven Place
- 7827 Wedgetail Dr
- 7821 Wedgetail Dr
- 6216 Eagle Lake Dr
- 6690 Halsey St
- 6696 Halsey St
