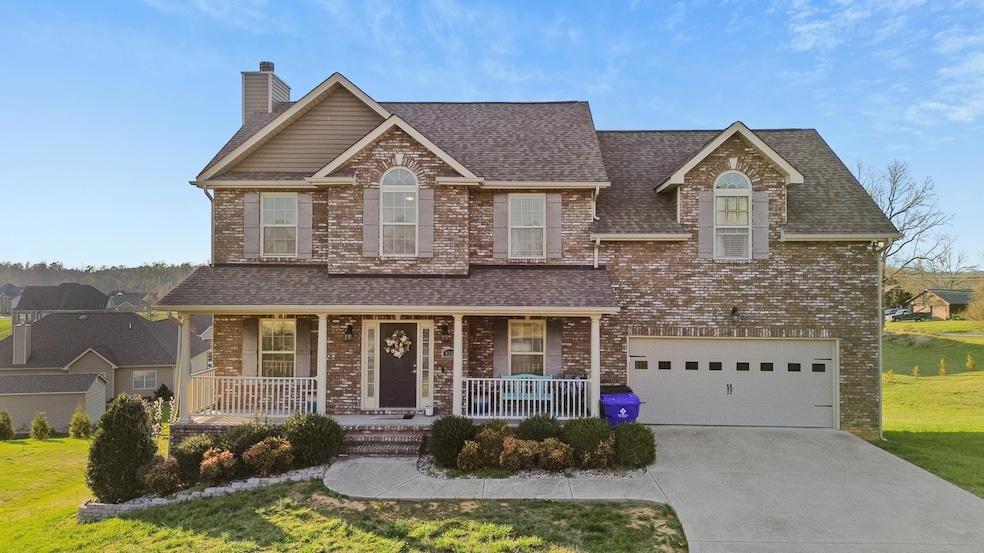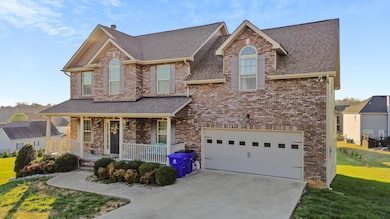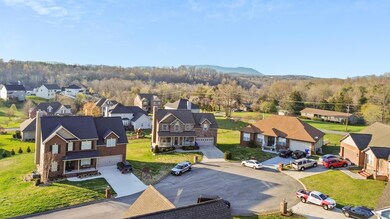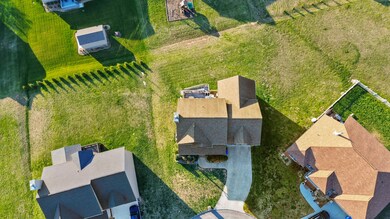
9357 Gabrielle Rd Strawberry Plains, TN 37871
Eastwood NeighborhoodEstimated payment $2,622/month
Highlights
- Wood Flooring
- Granite Countertops
- Front Porch
- Main Floor Primary Bedroom
- Cul-De-Sac
- 2 Car Attached Garage
About This Home
Welcome to this 4-bedroom, 2.5-bathroom home nestled in a peaceful cul-de-sac — perfect for families seeking comfort, space, and convenience. Built in 2017, this home offers a spacious and functional layout with stylish finishes throughout.
The main floor features a bright, open living area that flows seamlessly into a kitchen with ample counter space and a cozy dining area, ideal for entertaining guests or enjoying family meals. The primary suite is located on the main level, offering an en-suite bathroom and walk-in closet. The laundry room is also conveniently located on the main floor for everyday ease.
Upstairs, you'll find three generously sized bedrooms, a full bathroom, and a versatile bonus room—perfect for a playroom, home office, media space, or guest retreat. The home also includes a two-car garage with extra storage space.
This home is located just 20 minutes from downtown Knoxville and 35 minutes from downtown Sevierville. Whether you're commuting, exploring nearby attractions, or enjoying the beauty of East Tennessee, you're never far from where you want to be.
Don't miss your chance to own this move-in ready home in a prime location — schedule your private showing today!
Listing Agent
Crye-Leike Premier Real Estate LLC License #370248 Listed on: 05/27/2025

Home Details
Home Type
- Single Family
Est. Annual Taxes
- $1,355
Year Built
- Built in 2017
Lot Details
- 8,712 Sq Ft Lot
- Property fronts a county road
- Cul-De-Sac
- Lot Sloped Down
HOA Fees
- $8 Monthly HOA Fees
Parking
- 2 Car Attached Garage
Home Design
- Brick Exterior Construction
- Block Foundation
- Shingle Roof
- Vinyl Siding
Interior Spaces
- 2,731 Sq Ft Home
- 2-Story Property
- Bar
- Crown Molding
- Ceiling Fan
- Recessed Lighting
- Wood Burning Fireplace
- Living Room with Fireplace
- Storage
Kitchen
- Eat-In Kitchen
- Electric Range
- Microwave
- Dishwasher
- Granite Countertops
Flooring
- Wood
- Carpet
- Tile
Bedrooms and Bathrooms
- 4 Bedrooms
- Primary Bedroom on Main
- Walk-In Closet
Laundry
- Laundry Room
- Laundry on main level
Outdoor Features
- Exterior Lighting
- Front Porch
Utilities
- Central Heating and Cooling System
- Heat Pump System
- Electric Water Heater
Community Details
- Lyons Creek HOA
- Lyons Creek Subdivision
Listing and Financial Details
- Assessor Parcel Number Pin: 053PD017
Map
Home Values in the Area
Average Home Value in this Area
Tax History
| Year | Tax Paid | Tax Assessment Tax Assessment Total Assessment is a certain percentage of the fair market value that is determined by local assessors to be the total taxable value of land and additions on the property. | Land | Improvement |
|---|---|---|---|---|
| 2024 | $1,355 | $87,225 | $0 | $0 |
| 2023 | $1,355 | $87,225 | $0 | $0 |
| 2022 | $1,355 | $87,225 | $0 | $0 |
| 2021 | $1,369 | $64,575 | $0 | $0 |
| 2020 | $1,369 | $64,575 | $0 | $0 |
| 2019 | $1,369 | $64,575 | $0 | $0 |
| 2018 | $1,369 | $64,575 | $0 | $0 |
| 2017 | $866 | $40,850 | $0 | $0 |
| 2016 | $104 | $0 | $0 | $0 |
| 2015 | $104 | $0 | $0 | $0 |
| 2014 | $104 | $0 | $0 | $0 |
Property History
| Date | Event | Price | Change | Sq Ft Price |
|---|---|---|---|---|
| 08/01/2025 08/01/25 | Price Changed | $459,900 | -2.1% | $168 / Sq Ft |
| 07/14/2025 07/14/25 | Price Changed | $469,900 | -1.9% | $172 / Sq Ft |
| 06/25/2025 06/25/25 | Price Changed | $479,000 | -1.2% | $175 / Sq Ft |
| 06/05/2025 06/05/25 | Price Changed | $485,000 | -3.0% | $178 / Sq Ft |
| 05/27/2025 05/27/25 | For Sale | $499,900 | +2399.5% | $183 / Sq Ft |
| 02/23/2017 02/23/17 | Sold | $20,000 | 0.0% | $12 / Sq Ft |
| 02/23/2017 02/23/17 | Sold | $20,000 | +0.5% | $12 / Sq Ft |
| 02/16/2017 02/16/17 | Pending | -- | -- | -- |
| 04/06/2011 04/06/11 | For Sale | $19,900 | -- | $12 / Sq Ft |
Purchase History
| Date | Type | Sale Price | Title Company |
|---|---|---|---|
| Warranty Deed | $262,395 | Southland Title Llc |
Mortgage History
| Date | Status | Loan Amount | Loan Type |
|---|---|---|---|
| Open | $374,440 | FHA | |
| Closed | $244,700 | New Conventional | |
| Closed | $249,275 | New Conventional |
Similar Homes in the area
Source: Lakeway Area Association of REALTORS®
MLS Number: 707753
APN: 053PD-017
- 9361 Gabrielle Rd
- 824 Commonwealth Ave
- 601 Running Brook Dr
- 9400 Strawberry Plains Pike
- 9832 Clift Rd
- 303 Andrew Johnson Hwy
- 8705 N Ruggles Ferry Pike
- 9615 Smoky Row Rd
- 213 Arms Rd
- 9416 College St
- Lot 3 Laura Boling Loop Rd
- 245 Hwy 11e
- 1817 River Poppy Rd
- 9410 Highbrooke Ln
- 8634 Shackleford Ln
- 9324 Number Four Dr
- 200 S Carter School Rd
- 8528 N Ruggles Ferry Pike
- 1311 Andrew Johnson Hwy
- 518 Drakewood Rd
- 9410 Highbrooke Ln
- 611 S Carter School Rd
- 609 S Carter School Rd
- 7507 Heumsdale Dr
- 7343 Carowinds Ln
- 7959 Cambridge Reserve Dr
- 1763 Strawberry Meadows Way
- 5051 Cattail Ln
- 5809 Holston Dr
- 5518 English Holly Way
- 5518 English Holly Way
- 414 Rutledge Pike
- 6508 Milroy Ln
- 3494 Tyee Crossing Way
- 6741 Casa Bella Dr
- 168 Bass Pro Dr
- 1806 Watauga St
- 365 W Dumplin Valley Rd
- 6125 E McMillan Creek Dr
- 5570 Swallow Tail Ln






