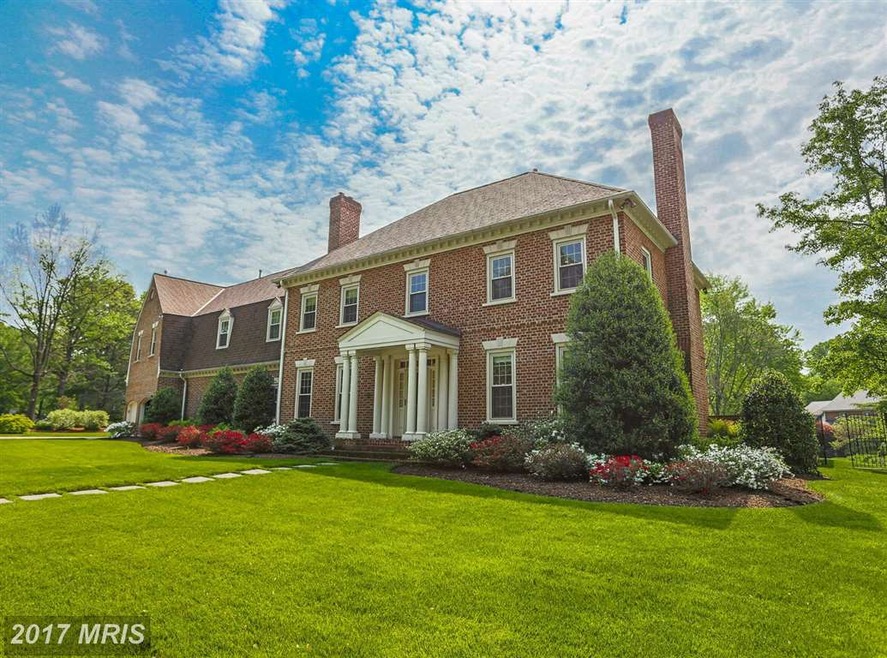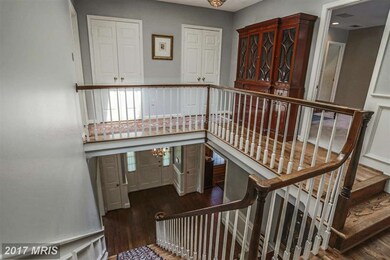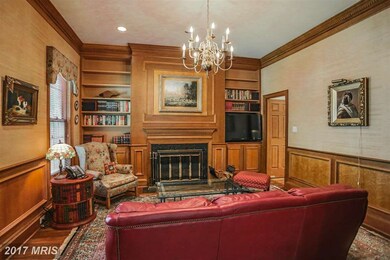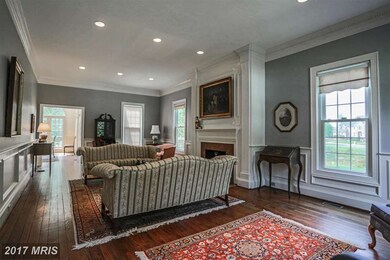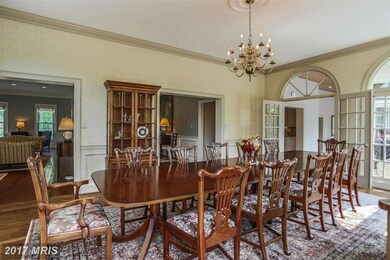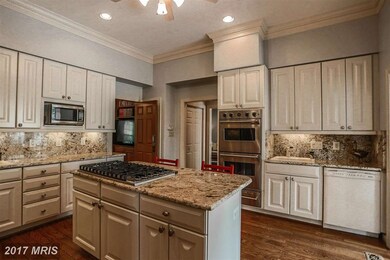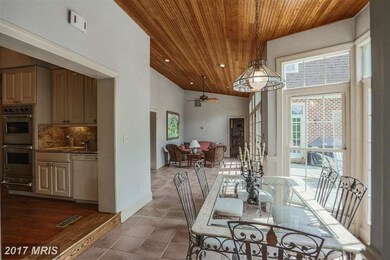
9357 Mount Vernon Cir Alexandria, VA 22309
Estimated Value: $1,808,000 - $2,036,000
Highlights
- Boat Ramp
- Private Pool
- Gourmet Kitchen
- Water Views
- Water Oriented
- Colonial Architecture
About This Home
As of June 2015One of leading waterfront community's most admired properties! Classic Colonial, custom crafted by renown builder Eugene Cullinane. Provides unique combo of size & elegance. Separate living area for in-law or au pair suite. Magnificent setting on gorgeous grounds with pool and expansive patios, backs to open space & picturesque pond. Access to MVOP's fabled marina & other waterfront amenities!
Home Details
Home Type
- Single Family
Est. Annual Taxes
- $11,963
Year Built
- Built in 1979
Lot Details
- 0.43 Acre Lot
- Back Yard Fenced
- Property is zoned 121
HOA Fees
- $125 Monthly HOA Fees
Parking
- 2 Car Attached Garage
- Front Facing Garage
- Garage Door Opener
- Off-Street Parking
Home Design
- Colonial Architecture
- Brick Exterior Construction
Interior Spaces
- Property has 3 Levels
- Central Vacuum
- Built-In Features
- Chair Railings
- Crown Molding
- Wood Ceilings
- Vaulted Ceiling
- Ceiling Fan
- Skylights
- Recessed Lighting
- 4 Fireplaces
- Fireplace With Glass Doors
- Fireplace Mantel
- Window Treatments
- Palladian Windows
- Bay Window
- French Doors
- Entrance Foyer
- Family Room Off Kitchen
- Living Room
- Dining Room
- Den
- Library
- Sun or Florida Room
- Utility Room
- Washer
- Wood Flooring
- Water Views
- Finished Basement
- Connecting Stairway
- Alarm System
Kitchen
- Gourmet Kitchen
- Breakfast Room
- Built-In Double Oven
- Six Burner Stove
- Cooktop
- Microwave
- Ice Maker
- Dishwasher
- Kitchen Island
- Upgraded Countertops
- Disposal
Bedrooms and Bathrooms
- 5 Bedrooms
- En-Suite Primary Bedroom
- En-Suite Bathroom
- Whirlpool Bathtub
Pool
- Private Pool
- Spa
Outdoor Features
- Water Oriented
- Property is near a pond
- Pond
- Patio
Schools
- Washington Mill Elementary School
- Whitman Middle School
- Mount Vernon High School
Utilities
- Forced Air Zoned Heating and Cooling System
- Natural Gas Water Heater
Listing and Financial Details
- Tax Lot 108
- Assessor Parcel Number 110-3-11- -108
Community Details
Overview
- Built by EUGENE CULLINANE
- Mt Vernon On The Potomac Hoa Community
- Mt Vernon On The Potomac Subdivision
Amenities
- Picnic Area
- Common Area
Recreation
- Boat Ramp
- Boat Dock
- Pier or Dock
- Tennis Courts
Ownership History
Purchase Details
Home Financials for this Owner
Home Financials are based on the most recent Mortgage that was taken out on this home.Similar Homes in Alexandria, VA
Home Values in the Area
Average Home Value in this Area
Purchase History
| Date | Buyer | Sale Price | Title Company |
|---|---|---|---|
| Bonomi Victor K | $1,425,000 | -- |
Mortgage History
| Date | Status | Borrower | Loan Amount |
|---|---|---|---|
| Open | Bonomi Victor K | $765,000 | |
| Closed | Bonomi Victor K | $1,140,000 |
Property History
| Date | Event | Price | Change | Sq Ft Price |
|---|---|---|---|---|
| 06/30/2015 06/30/15 | Sold | $1,425,000 | -5.0% | $220 / Sq Ft |
| 05/18/2015 05/18/15 | Pending | -- | -- | -- |
| 05/08/2015 05/08/15 | For Sale | $1,500,000 | -- | $231 / Sq Ft |
Tax History Compared to Growth
Tax History
| Year | Tax Paid | Tax Assessment Tax Assessment Total Assessment is a certain percentage of the fair market value that is determined by local assessors to be the total taxable value of land and additions on the property. | Land | Improvement |
|---|---|---|---|---|
| 2024 | $18,182 | $1,569,430 | $472,000 | $1,097,430 |
| 2023 | $17,937 | $1,589,430 | $492,000 | $1,097,430 |
| 2022 | $16,777 | $1,467,140 | $451,000 | $1,016,140 |
| 2021 | $15,343 | $1,307,440 | $392,000 | $915,440 |
| 2020 | $14,614 | $1,234,850 | $363,000 | $871,850 |
| 2019 | $15,158 | $1,280,740 | $363,000 | $917,740 |
| 2018 | $14,260 | $1,240,010 | $349,000 | $891,010 |
| 2017 | $14,397 | $1,240,010 | $349,000 | $891,010 |
| 2016 | $14,366 | $1,240,010 | $349,000 | $891,010 |
| 2015 | $12,656 | $1,134,020 | $329,000 | $805,020 |
| 2014 | $11,963 | $1,074,390 | $329,000 | $745,390 |
Agents Affiliated with this Home
-
Christopher White

Seller's Agent in 2015
Christopher White
Long & Foster
(703) 283-9028
207 in this area
368 Total Sales
-
Brett Rice

Buyer's Agent in 2015
Brett Rice
RE/MAX
(703) 929-3040
1 in this area
71 Total Sales
Map
Source: Bright MLS
MLS Number: 1003702131
APN: 1103-11-0108
- 9301 Reef Ct
- 4901 Stillwell Ave
- 9417 Coral Ln
- 4605 Millburn Ct
- 5212 Mount Vernon Memorial Hwy
- 4743 Neptune Dr
- 4300 Neptune Dr
- 5302 Old Mill Rd
- 9008 Nomini Ln
- 4122 Ferry Landing Rd
- 4602 Old Mill Rd
- 8808 Oak Leaf Dr
- 8807 Falkstone Ln
- 9222 Presidential Dr
- 9517 Ferry Harbour Ct
- 8729 Oak Leaf Dr
- 4000 Robertson Blvd
- 9103 Chickawane Ct
- 8729 Village Green Ct
- 8708 Village Green Ct
- 9357 Mount Vernon Cir
- 9351 Mount Vernon Cir
- 9347 Mount Vernon Cir
- 9356 Mount Vernon Cir
- 9354 Mount Vernon Cir
- 9352 Mount Vernon Cir
- 9335 Mount Vernon Cir
- 9381 Mount Vernon Cir
- 9337 Mount Vernon Cir
- 9339 Mount Vernon Cir
- 9379 Mount Vernon Cir
- 9334 Mount Vernon Cir
- 9350 Mount Vernon Cir
- 9333 Mount Vernon Cir
- 5108 Remington Dr
- 9377 Mount Vernon Cir
- 9383 Mount Vernon Cir
- 5104 Remington Dr
- 9370 Mount Vernon Cir
- 9332 Mount Vernon Cir
